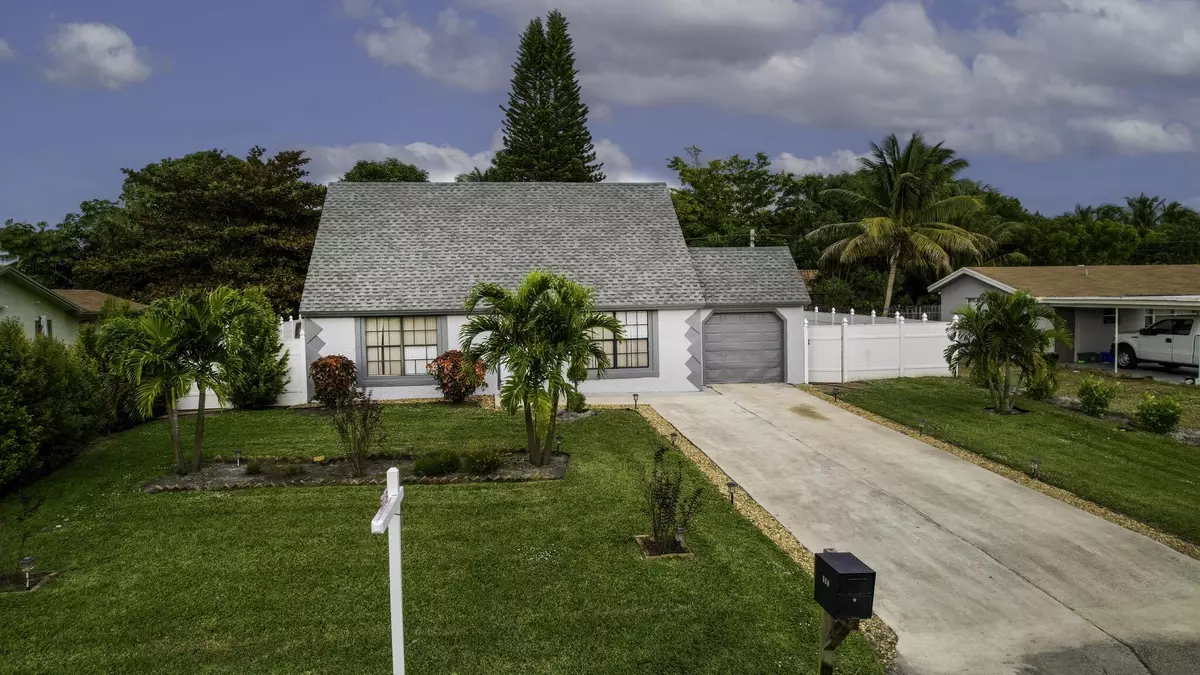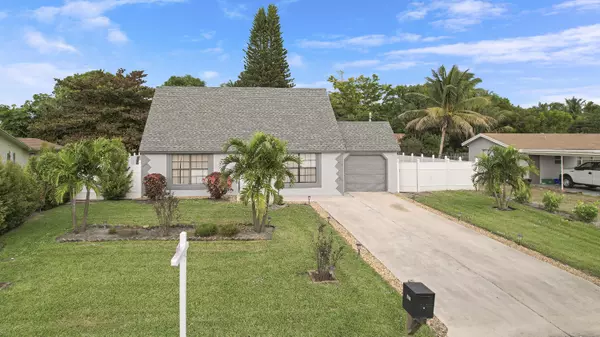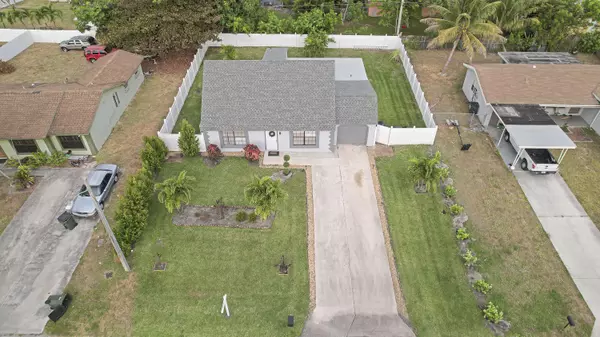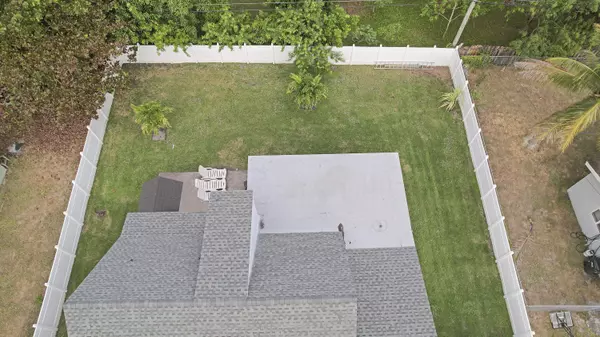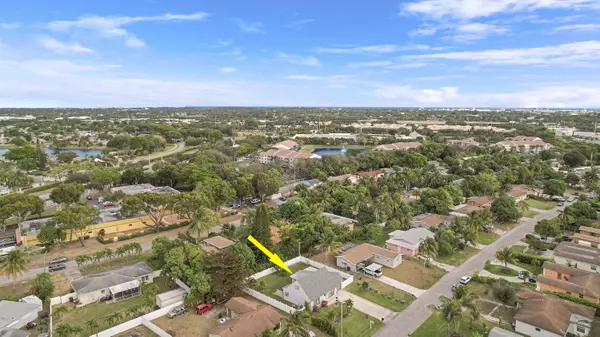611 Angler DR Delray Beach, FL 33445
5 Beds
2 Baths
1,680 SqFt
UPDATED:
01/02/2025 10:20 AM
Key Details
Property Type Single Family Home
Sub Type Single Family Detached
Listing Status Active
Purchase Type For Sale
Square Footage 1,680 sqft
Price per Sqft $297
Subdivision Delray Shores
MLS Listing ID RX-11043927
Bedrooms 5
Full Baths 2
Construction Status Resale
HOA Y/N No
Year Built 1986
Annual Tax Amount $3,923
Tax Year 2024
Lot Size 7,857 Sqft
Property Description
Location
State FL
County Palm Beach
Community Delray Shores
Area 4540
Zoning R-1-AB
Rooms
Other Rooms Den/Office, Family, Florida, Garage Converted, Great, Laundry-Inside
Master Bath Combo Tub/Shower, Mstr Bdrm - Ground
Interior
Interior Features Entry Lvl Lvng Area, Fire Sprinkler, Foyer, Pantry, Split Bedroom
Heating Central, Electric
Cooling Ceiling Fan, Central, Electric
Flooring Carpet, Ceramic Tile, Tile, Wood Floor
Furnishings Turnkey,Unfurnished
Exterior
Garage Spaces 1.0
Utilities Available Electric, Public Sewer, Public Water
Amenities Available Sidewalks
Waterfront Description None
Exposure West
Private Pool No
Building
Lot Description < 1/4 Acre
Story 2.00
Foundation CBS, Frame
Construction Status Resale
Schools
Elementary Schools Crosspointe Elementary School
Middle Schools Carver Community Middle School
High Schools Atlantic High School
Others
Pets Allowed Yes
Senior Community No Hopa
Restrictions None
Acceptable Financing Cash, Conventional, FHA
Horse Property No
Membership Fee Required No
Listing Terms Cash, Conventional, FHA
Financing Cash,Conventional,FHA
