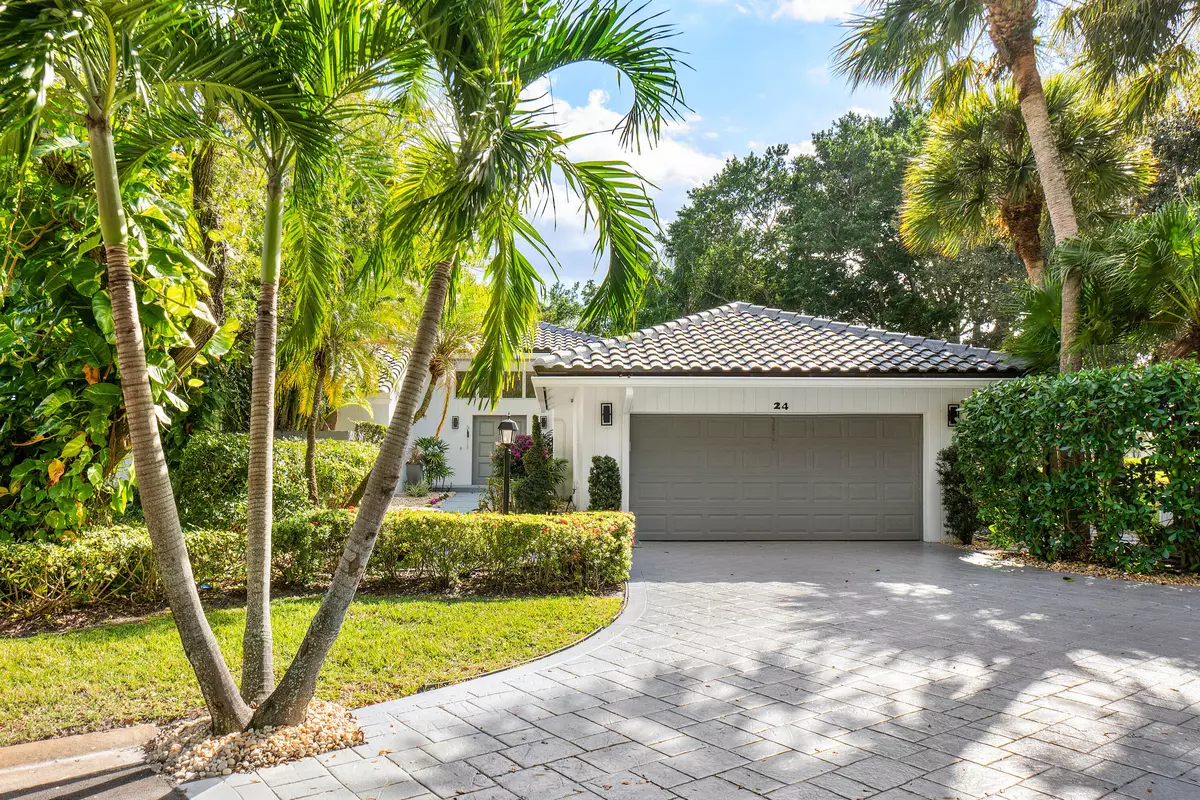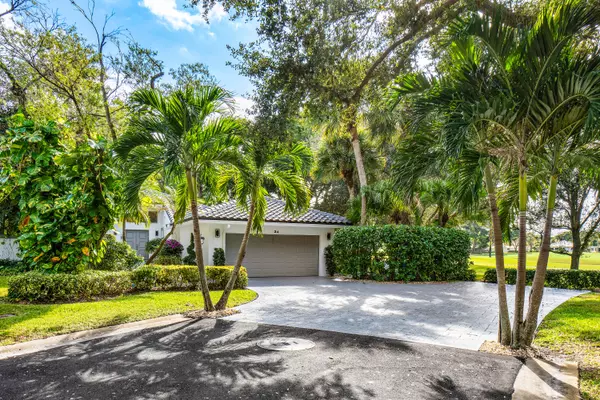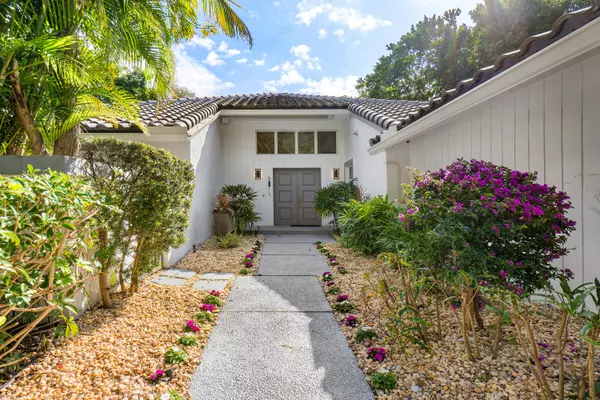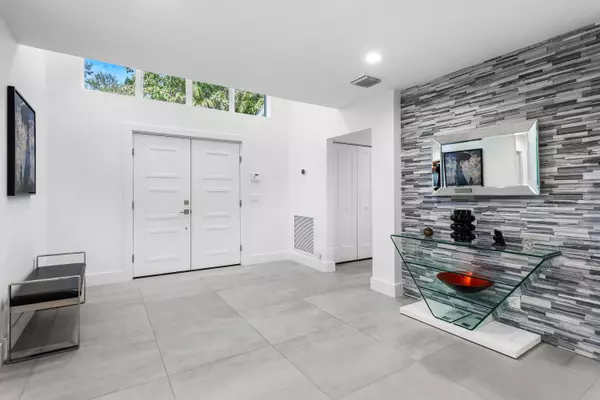24 Oaks LN Boynton Beach, FL 33436
3 Beds
3 Baths
2,887 SqFt
UPDATED:
12/18/2024 03:19 AM
Key Details
Property Type Condo
Sub Type Condo/Coop
Listing Status Active
Purchase Type For Sale
Square Footage 2,887 sqft
Price per Sqft $311
Subdivision Oaks At Hunters Run Condo
MLS Listing ID RX-11045611
Bedrooms 3
Full Baths 3
Construction Status Resale
Membership Fee $108,000
HOA Fees $1,702/mo
HOA Y/N Yes
Year Built 1984
Annual Tax Amount $5,349
Tax Year 2024
Property Description
Location
State FL
County Palm Beach
Community Hunters Run
Area 4520
Zoning PUD(ci
Rooms
Other Rooms Family, Florida, Laundry-Inside
Master Bath Separate Shower, Separate Tub
Interior
Interior Features Built-in Shelves, Foyer, Laundry Tub, Pantry, Sky Light(s), Walk-in Closet
Heating Central, Electric
Cooling Ceiling Fan, Central, Electric
Flooring Other
Furnishings Furniture Negotiable
Exterior
Garage Spaces 2.0
Community Features Gated Community
Utilities Available Electric, Gas Bottle, Public Sewer, Public Water, Underground
Amenities Available Cabana, Cafe/Restaurant, Clubhouse, Community Room, Fitness Center, Golf Course, Library, Lobby, Manager on Site, Pickleball, Pool, Putting Green, Spa-Hot Tub, Tennis, Whirlpool
Waterfront Description None
Exposure Northwest
Private Pool No
Building
Story 1.00
Foundation CBS, Concrete
Unit Floor 24
Construction Status Resale
Schools
Elementary Schools Crosspointe Elementary School
Middle Schools Carver Middle School
High Schools Atlantic High School
Others
Pets Allowed Restricted
Senior Community No Hopa
Restrictions Lease OK w/Restrict,Other,Tenant Approval
Acceptable Financing Cash, Conventional
Horse Property No
Membership Fee Required Yes
Listing Terms Cash, Conventional
Financing Cash,Conventional
Pets Allowed Size Limit




