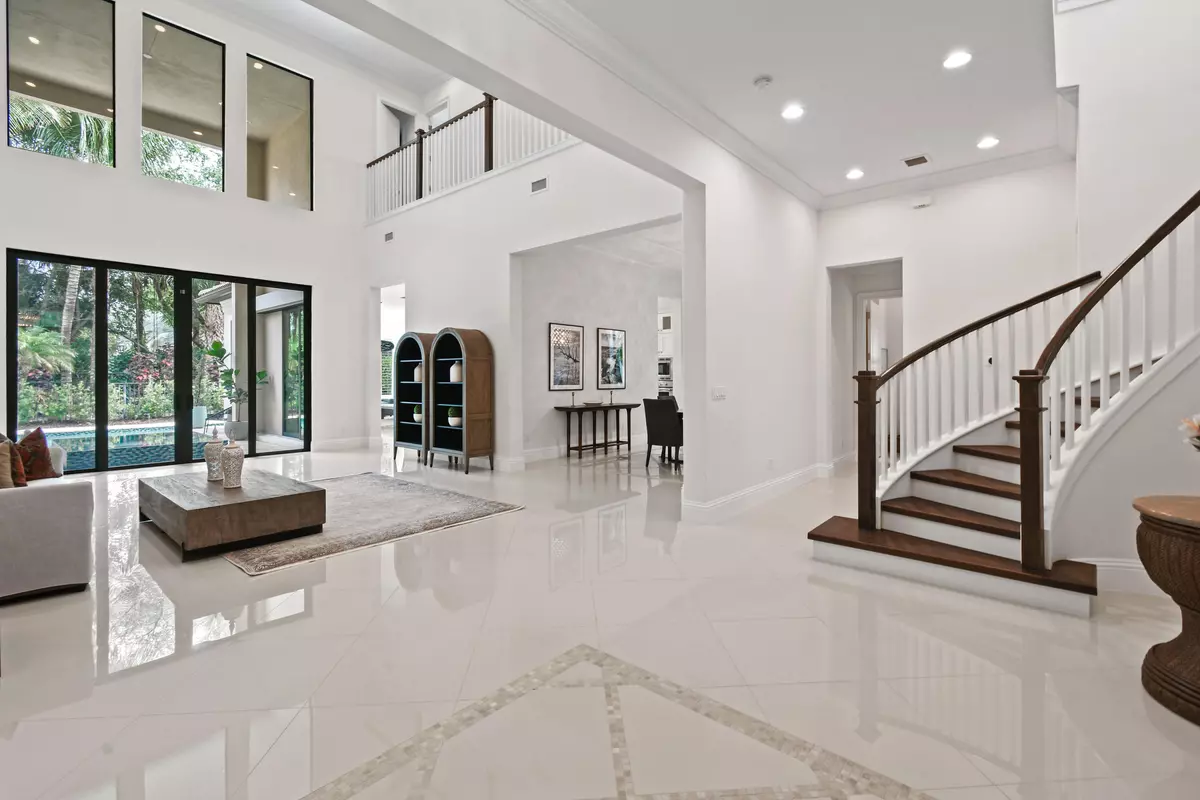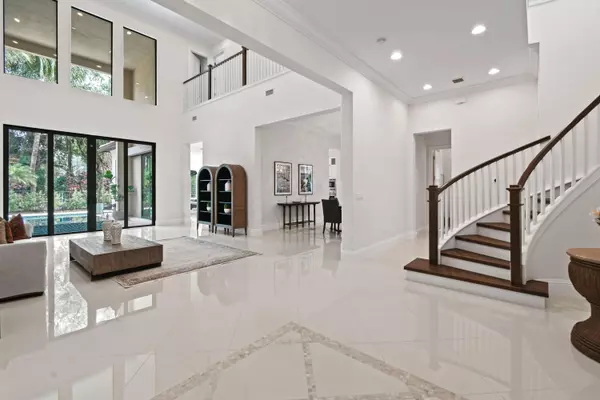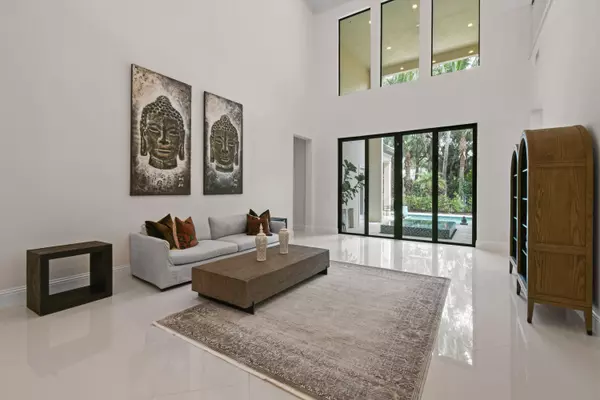145 Gardenia Isle DR Palm Beach Gardens, FL 33418
5 Beds
5.2 Baths
5,069 SqFt
UPDATED:
01/15/2025 07:36 PM
Key Details
Property Type Single Family Home
Sub Type Single Family Detached
Listing Status Active
Purchase Type For Rent
Square Footage 5,069 sqft
Subdivision Gardenia Isles
MLS Listing ID RX-11045624
Bedrooms 5
Full Baths 5
Half Baths 2
HOA Y/N No
Min Days of Lease 90
Year Built 2015
Property Description
Location
State FL
County Palm Beach
Community Gardenia Isles
Area 5300
Rooms
Other Rooms Cabana Bath, Den/Office, Family, Laundry-Inside, Loft, Open Porch, Pool Bath, Storage
Master Bath Dual Sinks, Mstr Bdrm - Ground, Separate Shower, Separate Tub
Interior
Interior Features Entry Lvl Lvng Area, Kitchen Island, Laundry Tub, Pantry, Second/Third Floor Concrete, Split Bedroom, Upstairs Living Area, Volume Ceiling, Walk-in Closet
Heating Central, Zoned
Cooling Central, Electric, Zoned
Flooring Ceramic Tile, Marble, Vinyl Floor, Wood Floor
Furnishings Furnished,Partially Furnished
Exterior
Exterior Feature Auto Sprinkler, Built-in Grill, Covered Balcony, Covered Patio, Fence, Summer Kitchen
Parking Features 2+ Spaces, Decorative Drive, Garage - Attached
Garage Spaces 3.0
Community Features Gated Community
Amenities Available Street Lights
Waterfront Description None
View Garden, Pool
Exposure South
Private Pool Yes
Building
Lot Description < 1/4 Acre, Treed Lot
Story 2.00
Others
Pets Allowed Restricted
Senior Community No Hopa
Restrictions Commercial Vehicles Prohibited,Interview Required,No Boat,No RV,No Smoking,Tenant Approval
Miscellaneous Central A/C,Garage - 2 Car,Porch / Balcony,Private Pool,Tenant Approval,Washer / Dryer
Security Features Entry Phone,Gate - Manned
Horse Property No




