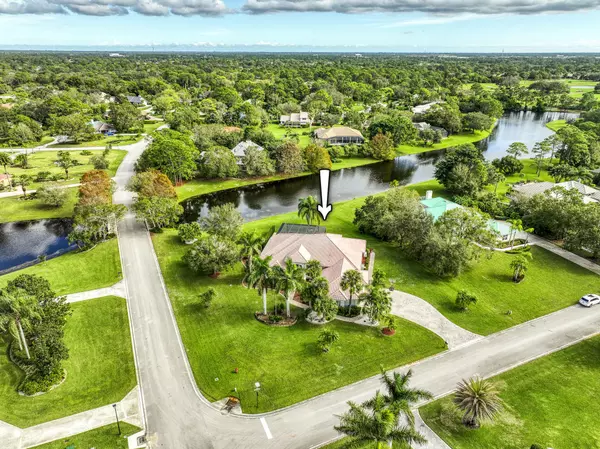7802 Long Cove WAY Port Saint Lucie, FL 34986
4 Beds
3 Baths
2,891 SqFt
UPDATED:
12/29/2024 05:07 PM
Key Details
Property Type Single Family Home
Sub Type Single Family Detached
Listing Status Active
Purchase Type For Sale
Square Footage 2,891 sqft
Price per Sqft $482
Subdivision Reserve Plantation At Pga Village
MLS Listing ID RX-11046898
Style Mediterranean
Bedrooms 4
Full Baths 3
Construction Status Resale
HOA Fees $287/mo
HOA Y/N Yes
Year Built 1999
Annual Tax Amount $13,103
Tax Year 2024
Property Description
Location
State FL
County St. Lucie
Community Pga Village
Area 7600
Zoning RS-2-C
Rooms
Other Rooms Cabana Bath, Family, Laundry-Inside
Master Bath Dual Sinks, Mstr Bdrm - Ground, Separate Shower, Separate Tub
Interior
Interior Features Built-in Shelves, Decorative Fireplace, Kitchen Island, Pantry, Roman Tub, Split Bedroom, Volume Ceiling, Walk-in Closet
Heating Central, Electric, Zoned
Cooling Ceiling Fan, Central, Electric
Flooring Vinyl Floor
Furnishings Furniture Negotiable
Exterior
Exterior Feature Auto Sprinkler, Covered Patio, Screened Patio
Parking Features 2+ Spaces, Driveway, Garage - Attached
Garage Spaces 3.0
Pool Concrete, Inground, Screened, Spa
Community Features Gated Community
Utilities Available Cable, Electric, Public Water, Septic
Amenities Available Basketball, Bike - Jog, Billiards, Clubhouse, Community Room, Fitness Center, Game Room, Golf Course, Library, Lobby, Manager on Site, Pickleball, Picnic Area, Pool, Street Lights, Tennis
Waterfront Description Lake
View Lake
Roof Type S-Tile
Exposure Northeast
Private Pool Yes
Building
Lot Description 1 to < 2 Acres, Corner Lot
Story 1.00
Unit Features Corner
Foundation CBS
Construction Status Resale
Others
Pets Allowed Restricted
HOA Fee Include Cable,Management Fees,Manager,Recrtnal Facility,Reserve Funds,Security
Senior Community No Hopa
Restrictions Lease OK w/Restrict
Security Features Gate - Manned,Security Patrol
Acceptable Financing Cash, Conventional
Horse Property No
Membership Fee Required No
Listing Terms Cash, Conventional
Financing Cash,Conventional
Pets Allowed Number Limit




