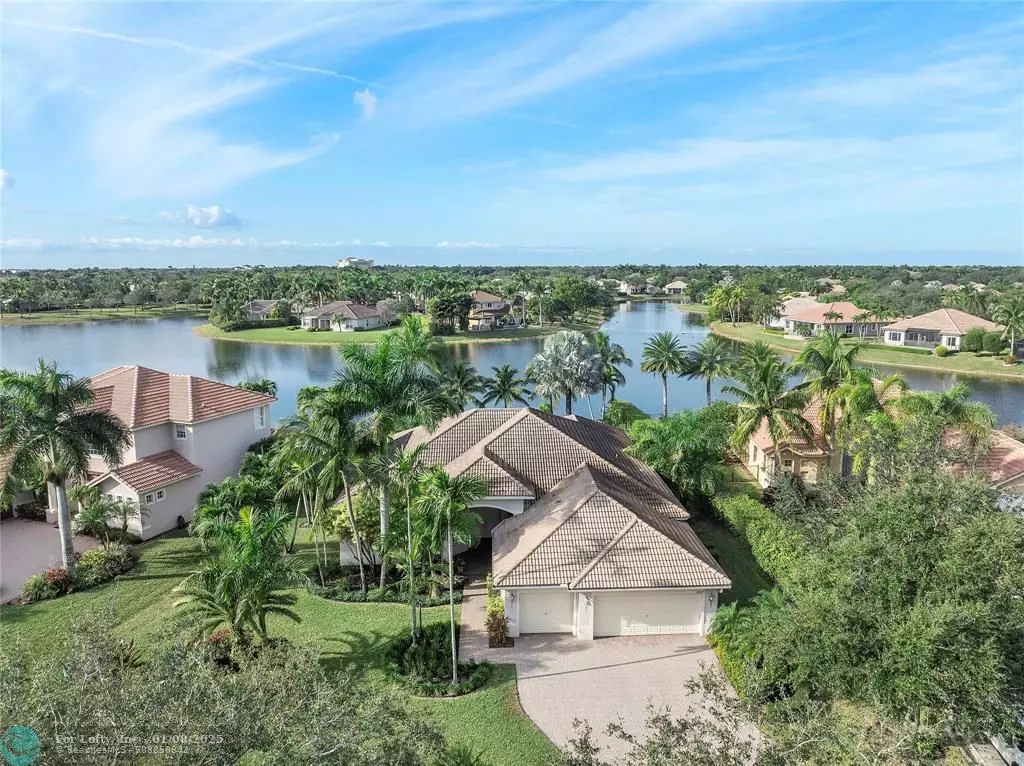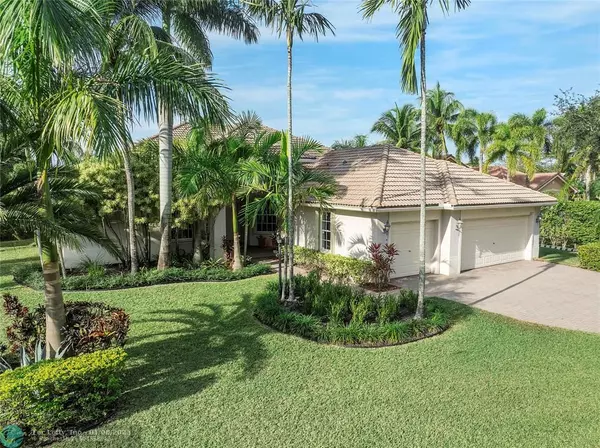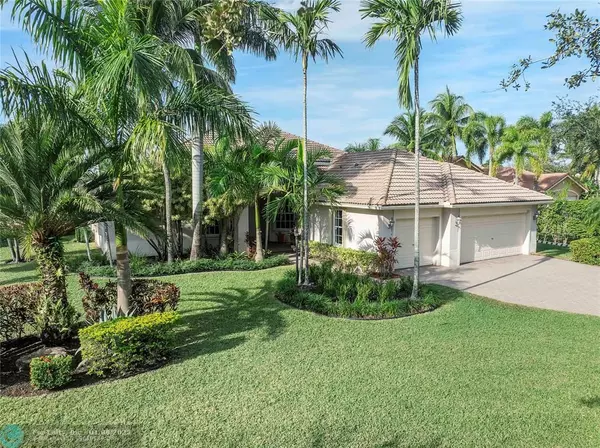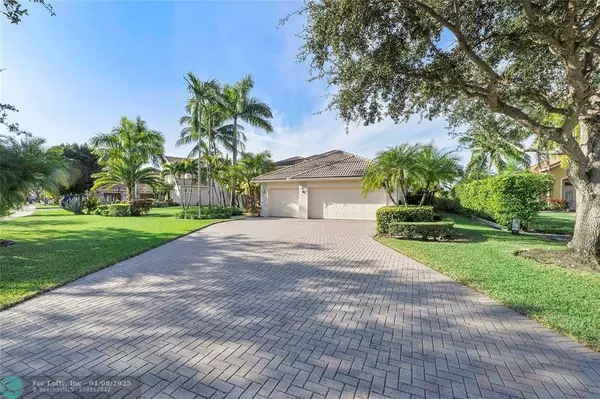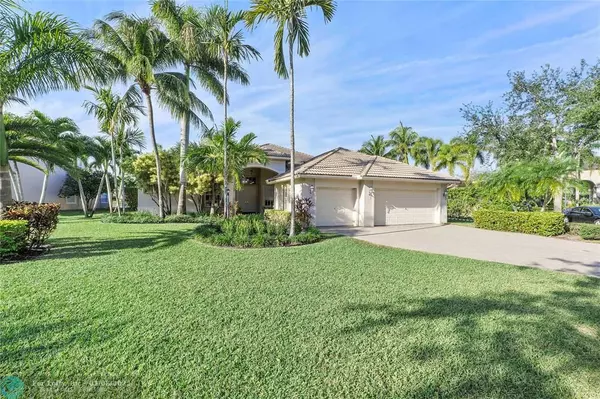6937 NW 110th Way Parkland, FL 33076
4 Beds
3 Baths
2,846 SqFt
UPDATED:
01/08/2025 07:29 PM
Key Details
Property Type Single Family Home
Sub Type Single
Listing Status Active
Purchase Type For Sale
Square Footage 2,846 sqft
Price per Sqft $360
Subdivision Parkland Isles/Bayside Estates
MLS Listing ID F10477442
Style WF/Pool/No Ocean Access
Bedrooms 4
Full Baths 3
Construction Status Resale
HOA Fees $343/mo
HOA Y/N Yes
Total Fin. Sqft 16761
Year Built 2001
Annual Tax Amount $10,646
Tax Year 2024
Lot Size 0.385 Acres
Property Description
Location
State FL
County Broward County
Community Parkland Isles
Area North Broward 441 To Everglades (3611-3642)
Zoning RS-3
Rooms
Bedroom Description None
Other Rooms Family Room, Utility Room/Laundry
Dining Room Breakfast Area, Formal Dining, Snack Bar/Counter
Interior
Interior Features First Floor Entry, Laundry Tub, Pantry, Split Bedroom
Heating Central Heat
Cooling Ceiling Fans, Central Cooling
Flooring Laminate, Tile Floors, Wood Floors
Equipment Automatic Garage Door Opener, Dishwasher, Disposal, Dryer, Electric Range, Refrigerator, Self Cleaning Oven, Washer
Exterior
Exterior Feature Fence, Patio, Solar Panels, Storm/Security Shutters
Parking Features Attached
Garage Spaces 3.0
Pool Below Ground Pool, Heated, Hot Tub, Solar Heated
Community Features Gated Community
Waterfront Description Lake Front
Water Access Y
Water Access Desc None
View Lake
Roof Type Curved/S-Tile Roof
Private Pool No
Building
Lot Description 1/4 To Less Than 1/2 Acre Lot
Foundation Concrete Block Construction
Sewer Municipal Sewer
Water Municipal Water
Construction Status Resale
Schools
Elementary Schools Park Trails
Middle Schools Westglades
High Schools Marjory Stoneman Douglas
Others
Pets Allowed Yes
HOA Fee Include 343
Senior Community No HOPA
Restrictions No Restrictions
Acceptable Financing Cash, Conventional
Membership Fee Required No
Listing Terms Cash, Conventional
Special Listing Condition As Is
Pets Allowed No Aggressive Breeds

