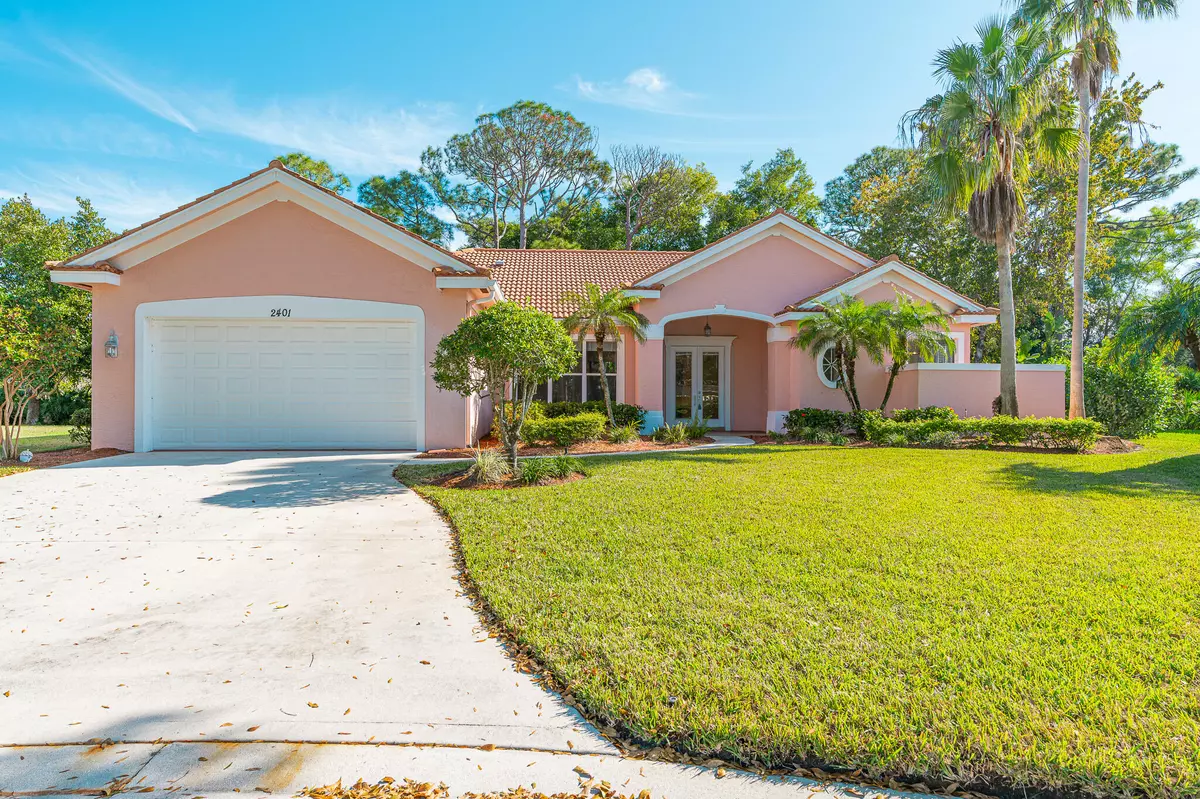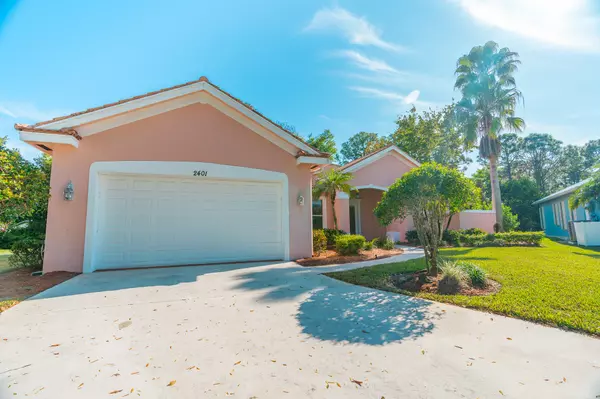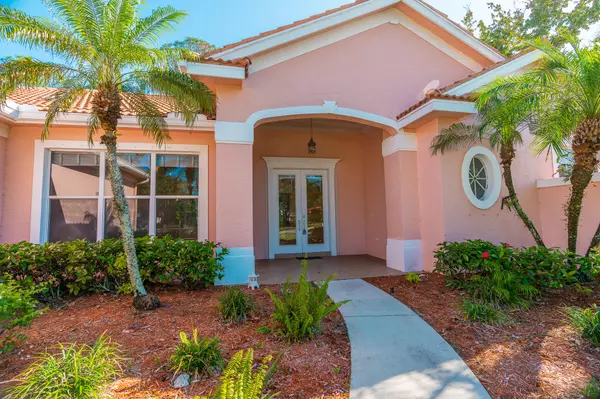2401 SW Carriage PL Palm City, FL 34990
3 Beds
2.1 Baths
1,974 SqFt
UPDATED:
12/27/2024 05:39 PM
Key Details
Property Type Single Family Home
Sub Type Single Family Detached
Listing Status Active
Purchase Type For Sale
Square Footage 1,974 sqft
Price per Sqft $291
Subdivision Oak Ridge
MLS Listing ID RX-11047275
Bedrooms 3
Full Baths 2
Half Baths 1
Construction Status Resale
HOA Fees $225/mo
HOA Y/N Yes
Year Built 2000
Annual Tax Amount $8,201
Tax Year 2024
Lot Size 0.254 Acres
Property Description
Location
State FL
County Martin
Community Oak Ridge
Area 9 - Palm City
Zoning Res
Rooms
Other Rooms Laundry-Inside
Master Bath Dual Sinks, Separate Shower, Separate Tub
Interior
Interior Features Roman Tub, Split Bedroom
Heating Central, Electric
Cooling Electric
Flooring Ceramic Tile
Furnishings Unfurnished
Exterior
Exterior Feature Auto Sprinkler
Parking Features Driveway, Garage - Attached
Garage Spaces 2.0
Community Features Gated Community
Utilities Available Cable
Amenities Available Boating, Clubhouse, Pool, Tennis
Waterfront Description None
Water Access Desc Ramp
Exposure West
Private Pool No
Building
Lot Description < 1/4 Acre, 1/4 to 1/2 Acre, Cul-De-Sac, West of US-1
Story 1.00
Foundation Block, CBS, Concrete
Unit Floor 1
Construction Status Resale
Schools
Middle Schools Hidden Oaks Middle School
High Schools Martin County High School
Others
Pets Allowed No
Senior Community No Hopa
Restrictions Commercial Vehicles Prohibited
Security Features Gate - Unmanned
Acceptable Financing Cash, Conventional, FHA, VA
Horse Property No
Membership Fee Required No
Listing Terms Cash, Conventional, FHA, VA
Financing Cash,Conventional,FHA,VA




