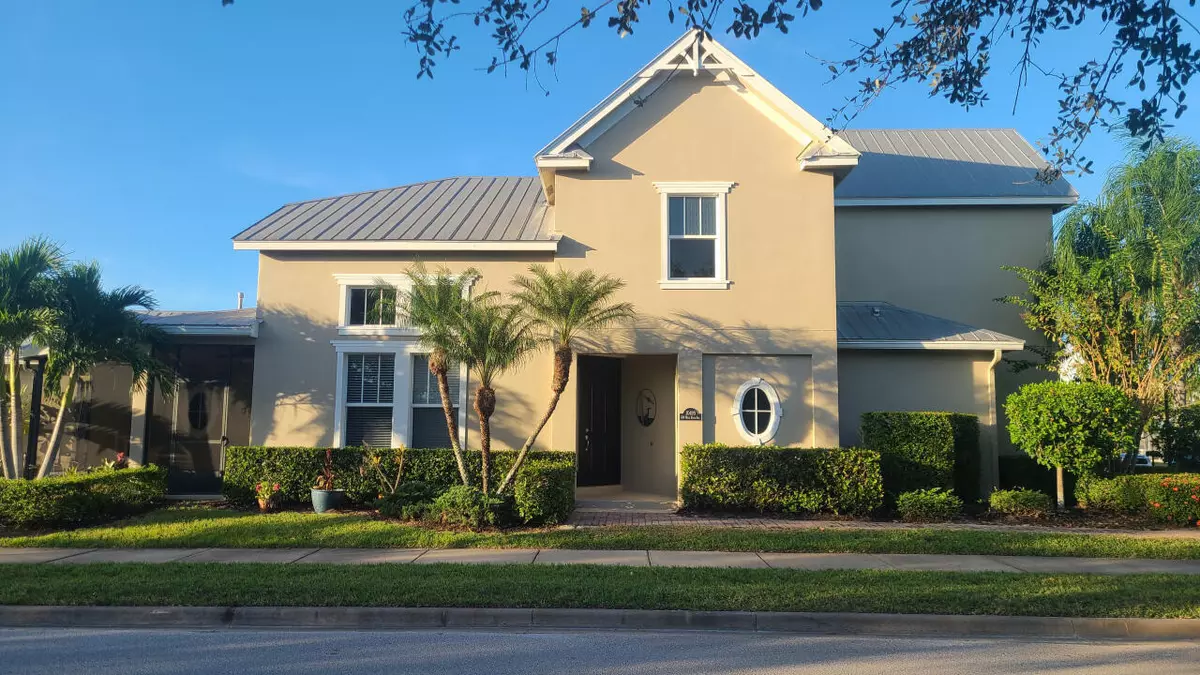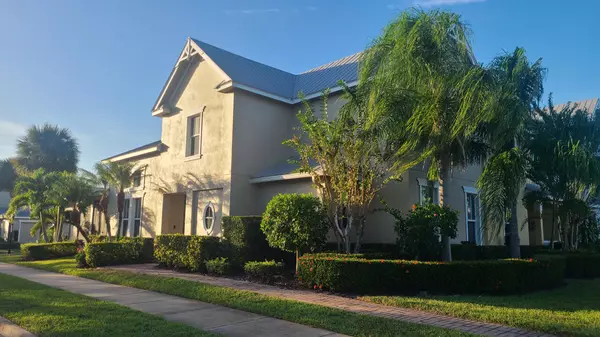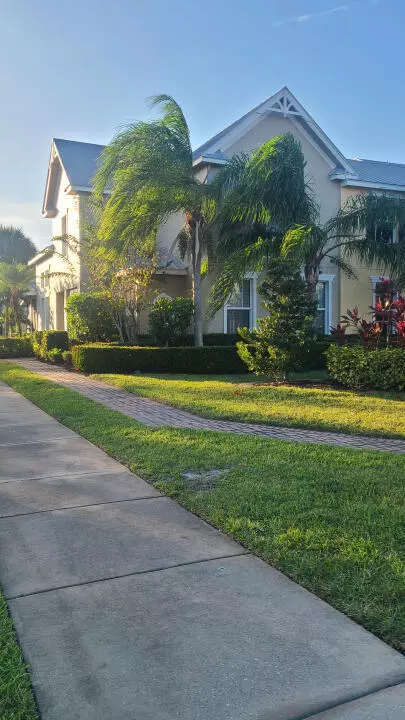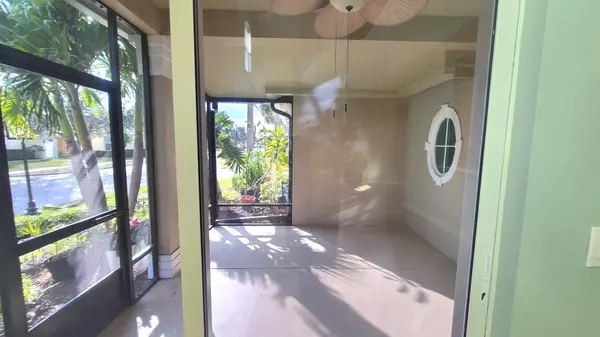10499 SW West Park AVE Port Saint Lucie, FL 34987
3 Beds
2.1 Baths
2,028 SqFt
UPDATED:
12/28/2024 12:36 PM
Key Details
Property Type Townhouse
Sub Type Townhouse
Listing Status Active
Purchase Type For Sale
Square Footage 2,028 sqft
Price per Sqft $184
Subdivision Tradition Plat No 8
MLS Listing ID RX-11047276
Bedrooms 3
Full Baths 2
Half Baths 1
Construction Status Resale
HOA Fees $590/mo
HOA Y/N Yes
Year Built 2007
Annual Tax Amount $6,500
Tax Year 2024
Lot Size 3,920 Sqft
Property Description
Location
State FL
County St. Lucie
Area 6331 - County Central (Ir)
Zoning R4
Rooms
Other Rooms Loft
Master Bath Dual Sinks, Mstr Bdrm - Ground, Separate Shower, Separate Tub
Interior
Interior Features Pull Down Stairs, Roman Tub, Upstairs Living Area, Walk-in Closet
Heating Central
Cooling Ceiling Fan, Central
Flooring Carpet, Ceramic Tile
Furnishings Unfurnished
Exterior
Garage Spaces 2.0
Utilities Available Electric, Gas Natural, Water Available
Amenities Available Clubhouse, Dog Park, Manager on Site, Park, Pool
Waterfront Description None
Exposure East
Private Pool No
Building
Lot Description < 1/4 Acre
Story 2.00
Foundation Block
Construction Status Resale
Others
Pets Allowed Yes
Senior Community No Hopa
Restrictions Interview Required,Lease OK
Acceptable Financing Conventional, FHA
Horse Property No
Membership Fee Required No
Listing Terms Conventional, FHA
Financing Conventional,FHA




