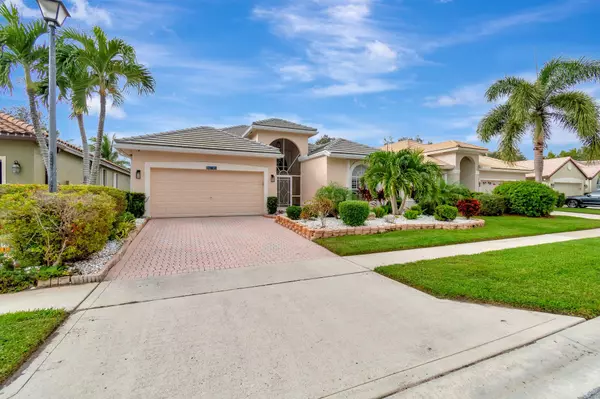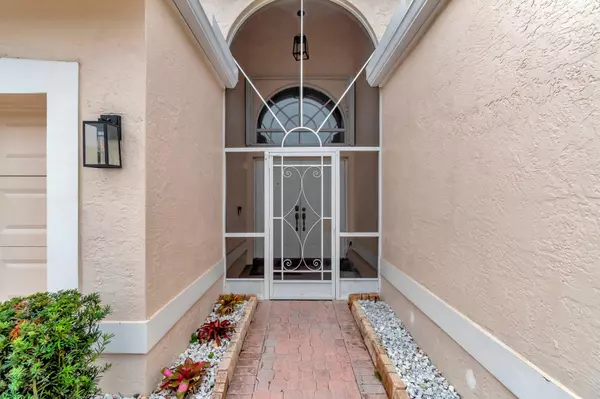13633 Weyburne DR Delray Beach, FL 33446
3 Beds
2 Baths
1,797 SqFt
UPDATED:
01/06/2025 07:22 PM
Key Details
Property Type Single Family Home
Sub Type Single Family Detached
Listing Status Active Under Contract
Purchase Type For Sale
Square Footage 1,797 sqft
Price per Sqft $375
Subdivision Polo Trace
MLS Listing ID RX-11047370
Style Ranch
Bedrooms 3
Full Baths 2
Construction Status Resale
HOA Fees $724/mo
HOA Y/N Yes
Year Built 1996
Annual Tax Amount $9,928
Tax Year 2024
Lot Size 5,500 Sqft
Property Description
Location
State FL
County Palm Beach
Community The Preserve At Polo Trace
Area 4630
Zoning PUD
Rooms
Other Rooms Laundry-Util/Closet
Master Bath Dual Sinks, Mstr Bdrm - Ground, Separate Shower, Separate Tub
Interior
Interior Features Ctdrl/Vault Ceilings, Entry Lvl Lvng Area, Roman Tub
Heating Central, Electric
Cooling Central, Electric
Flooring Tile
Furnishings Unfurnished
Exterior
Exterior Feature Awnings, Fence, Open Patio, Shutters
Parking Features Garage - Attached
Garage Spaces 2.0
Pool Inground
Community Features Gated Community
Utilities Available Public Sewer, Public Water
Amenities Available Basketball, Bike - Jog, Bocce Ball, Cafe/Restaurant, Clubhouse, Community Room, Fitness Center, Game Room, Pickleball, Playground, Pool, Tennis
Waterfront Description Lake
View Lake, Pool
Exposure East
Private Pool Yes
Building
Lot Description < 1/4 Acre
Story 1.00
Foundation CBS
Construction Status Resale
Schools
Elementary Schools Hagen Road Elementary School
Middle Schools Carver Community Middle School
High Schools Spanish River Community High School
Others
Pets Allowed Restricted
HOA Fee Include Cable,Lawn Care,Recrtnal Facility,Security
Senior Community No Hopa
Restrictions Buyer Approval,No Lease 1st Year
Security Features Burglar Alarm,Gate - Manned
Acceptable Financing Cash, Conventional, FHA, VA
Horse Property No
Membership Fee Required No
Listing Terms Cash, Conventional, FHA, VA
Financing Cash,Conventional,FHA,VA
Pets Allowed No Aggressive Breeds




