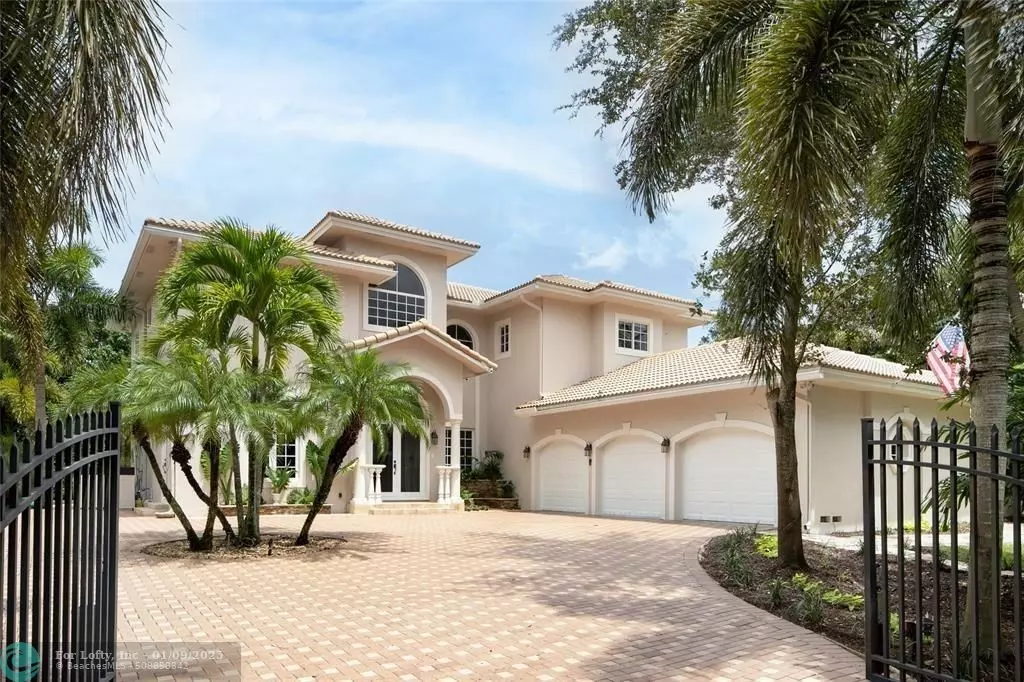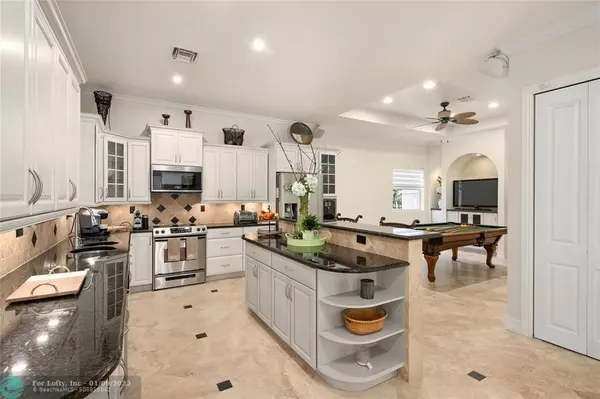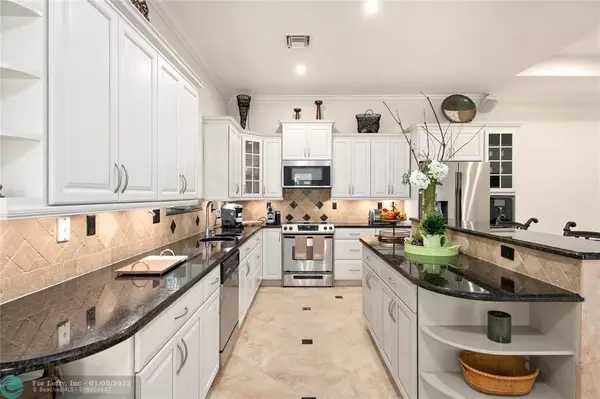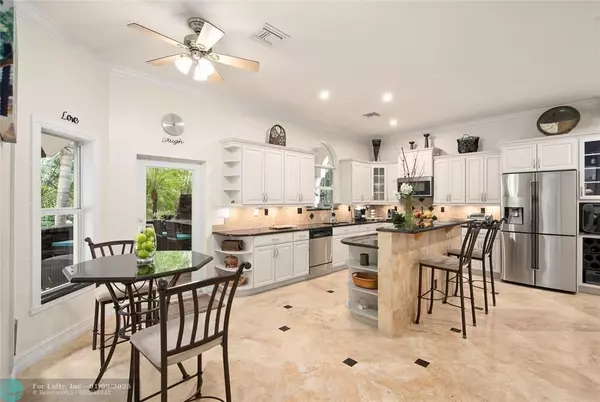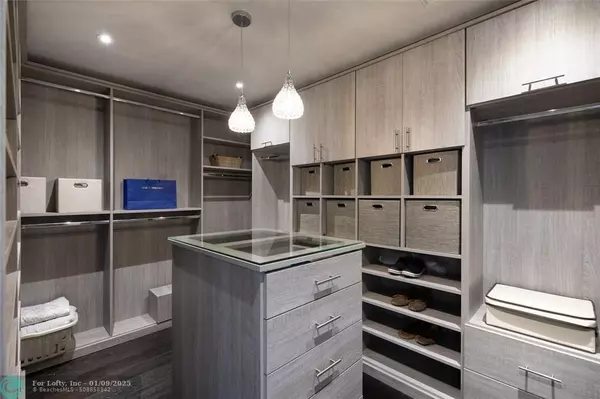12251 NW 5th St Plantation, FL 33325
4 Beds
4.5 Baths
4,212 SqFt
UPDATED:
01/09/2025 08:08 PM
Key Details
Property Type Single Family Home
Sub Type Single
Listing Status Active
Purchase Type For Sale
Square Footage 4,212 sqft
Price per Sqft $498
Subdivision Fla Fruit Lands Co Sub 1
MLS Listing ID F10477905
Style Pool Only
Bedrooms 4
Full Baths 4
Half Baths 1
Construction Status Resale
HOA Y/N Yes
Year Built 2002
Annual Tax Amount $32,911
Tax Year 2024
Lot Size 0.838 Acres
Property Description
The primary suite, a peaceful 900-square-foot sanctuary, opens to a 600-square-foot terrace with sunset views over the tranquil pool below. Multiple French doors lead to a covered patio, where the scents of fresh herbs and wood smoke from the outdoor kitchen fill the air. The heated beach-entry pool and spa, with cascading waterfalls and flickering flames, complete the dreamlike setting.
The guest house, a charming retreat, offers modern comfort amidst lush gardens and stunning views. Could also be a great man cave!
Location
State FL
County Broward County
Community Plantation Acres
Area Plantation (3680-3690;3760-3770;3860-3870)
Zoning RS-1EP
Rooms
Bedroom Description At Least 1 Bedroom Ground Level,Master Bedroom Upstairs,Sitting Area - Master Bedroom,Studio
Other Rooms Den/Library/Office, Separate Guest/In-Law Quarters, Sauna, Storage Room, Utility Room/Laundry
Dining Room Eat-In Kitchen, Formal Dining, Kitchen Dining
Interior
Interior Features First Floor Entry, Kitchen Island, Custom Mirrors, Foyer Entry, French Doors
Heating Electric Heat
Cooling Ceiling Fans, Central Cooling, Thermal Attic Fan
Flooring Marble Floors, Slate Floors, Wood Floors
Equipment Dishwasher, Disposal, Dryer, Electric Range, Icemaker, Microwave, Refrigerator, Self Cleaning Oven, Smoke Detector, Washer
Furnishings Unfurnished
Exterior
Exterior Feature Barbecue, Built-In Grill, Exterior Lighting, Extra Building/Shed, Fence, Fruit Trees, Open Balcony, Patio
Parking Features Attached
Garage Spaces 3.0
Pool Child Gate Fence, Heated, Private Pool, Salt Chlorination, Whirlpool In Pool
Water Access N
View Garden View, Other View
Roof Type Curved/S-Tile Roof
Private Pool No
Building
Lot Description 3/4 To Less Than 1 Acre Lot
Foundation Concrete Block Construction, Cbs Construction, Slab Construction
Sewer Septic Tank
Water Municipal Water
Construction Status Resale
Others
Pets Allowed Yes
Senior Community No HOPA
Restrictions No Restrictions
Acceptable Financing Cash, Conventional
Membership Fee Required No
Listing Terms Cash, Conventional
Pets Allowed No Restrictions

