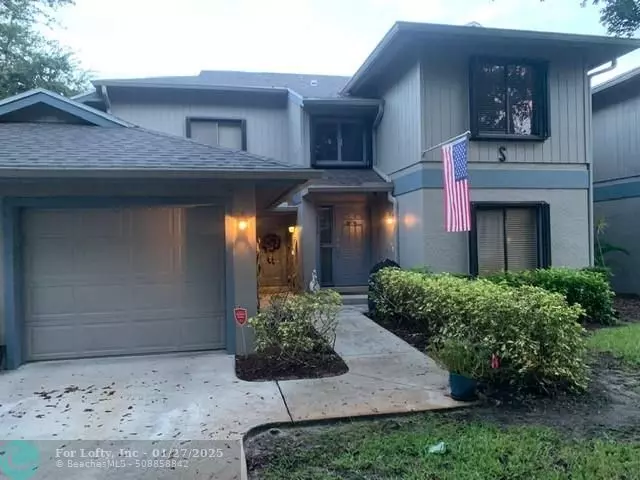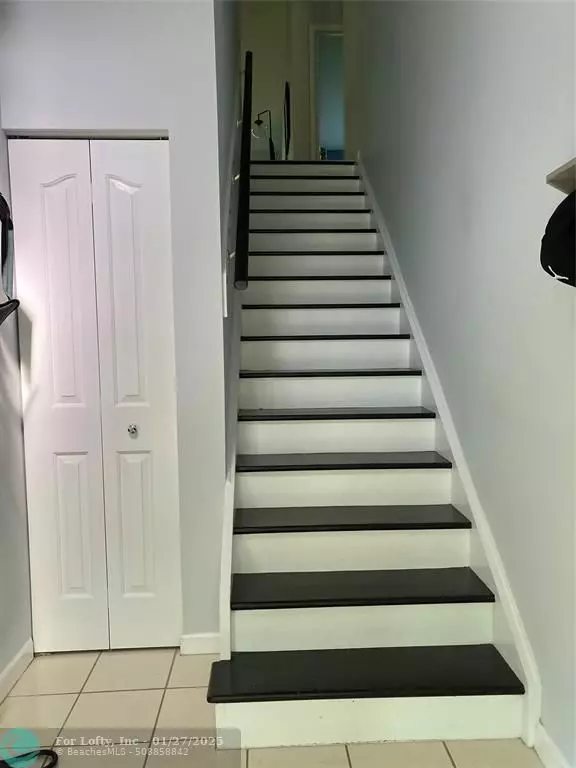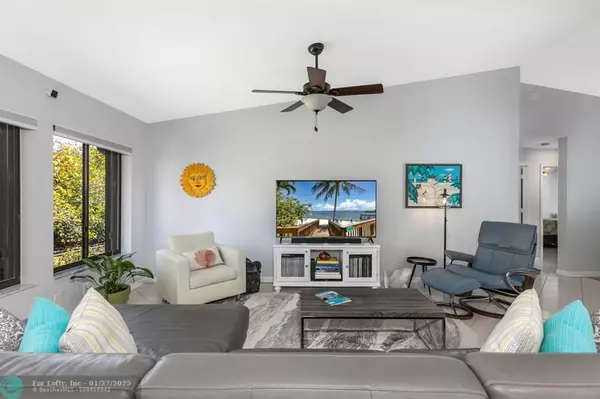5674 SE Schooner Oaks Way #5674 Stuart, FL 34997
3 Beds
2 Baths
1,645 SqFt
UPDATED:
01/27/2025 07:39 PM
Key Details
Property Type Condo
Sub Type Condo
Listing Status Pending
Purchase Type For Sale
Square Footage 1,645 sqft
Price per Sqft $243
Subdivision Schooner Oaks
MLS Listing ID F10476697
Style Condo 1-4 Stories
Bedrooms 3
Full Baths 2
Construction Status Resale
HOA Fees $1,022/mo
HOA Y/N Yes
Year Built 1996
Annual Tax Amount $258
Tax Year 2023
Property Description
3 Bdrm 2 Bath + Garage. Private 1st FL Foyer Entry all living areas on the 2nd FL. Vaulted Ceilings.
Tastefully Furnished. Tiled Flooring throughout. Updated Kitchen Granite Counters & Stainless Appliances.
Both Baths updated. Accordion Hurricane Shutters. Lovely Private Balcony. Amenities include: Heated Pool & Spa, Clubhouse, Fitness, Tennis/Pickleball, Fishing Pier/Community Dock, Waterfront Gazebo, Beach Area, Kayak Launch, Twin Rivers Park right next door. Pet Friendly No Weight Limit, 2 Pets Allowed. OK to Rent immediately upon purchase. Rent is restricted to 2X per year and minimum rental of 3 Months. Association approval mandatory for all purchases and rentals.
Location
State FL
County Martin County
Area Martin County (6110;6140;6060;6080)
Building/Complex Name Schooner Oaks
Rooms
Bedroom Description Master Bedroom Upstairs
Other Rooms Utility/Laundry In Garage
Dining Room Dining/Living Room, Eat-In Kitchen, Snack Bar/Counter
Interior
Interior Features First Floor Entry, Foyer Entry, Pantry, Vaulted Ceilings, Walk-In Closets
Heating Heat Strip
Cooling Ceiling Fans, Central Cooling
Flooring Tile Floors
Equipment Automatic Garage Door Opener, Dishwasher, Disposal, Dryer, Electric Range, Electric Water Heater, Microwave, Washer
Furnishings Furnished
Exterior
Exterior Feature Open Balcony, Storm/Security Shutters
Parking Features Attached
Garage Spaces 1.0
Amenities Available Fitness Center, Fishing Pier, Heated Pool, Pickleball, Pool, Spa/Hot Tub, Tennis
Water Access N
Private Pool No
Building
Unit Features Garden View
Foundation Frame Construction
Unit Floor 2
Construction Status Resale
Others
Pets Allowed Yes
HOA Fee Include 1022
Senior Community No HOPA
Restrictions Okay To Lease 1st Year,Renting Limited
Security Features Tv Camera
Acceptable Financing Cash, Conventional
Membership Fee Required No
Listing Terms Cash, Conventional
Num of Pet 2
Special Listing Condition As Is
Pets Allowed Number Limit





