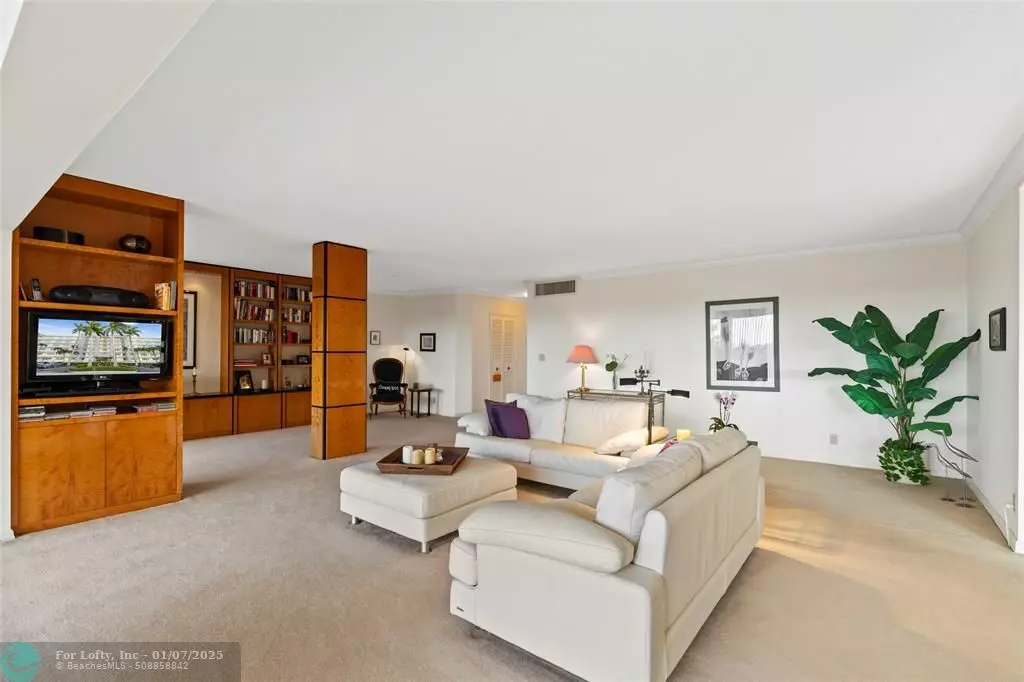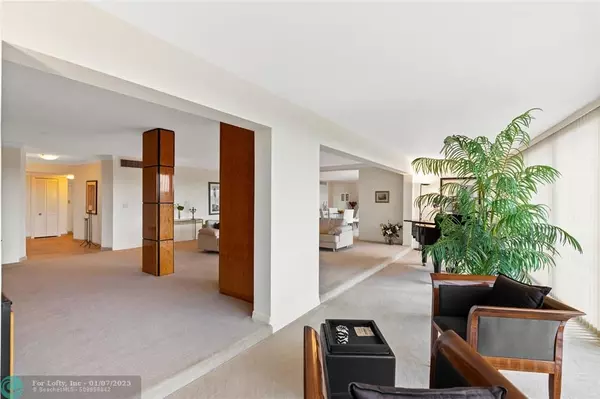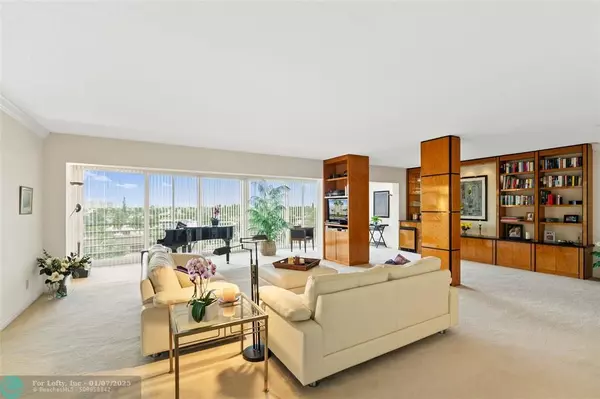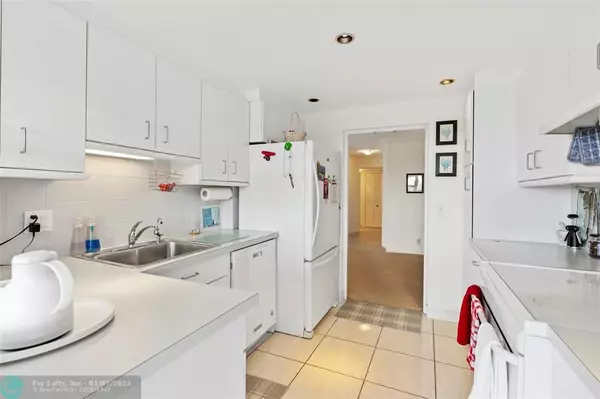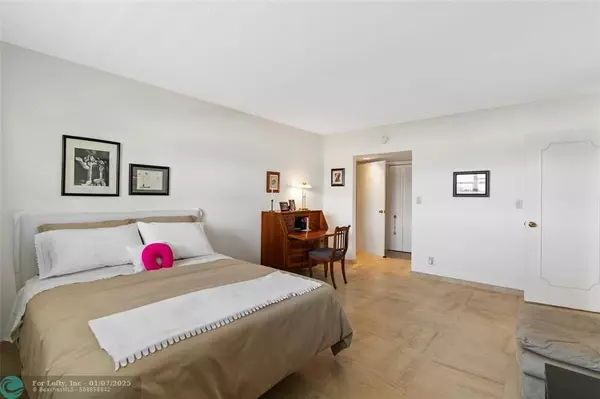3050 NE 47th Ct #502 & 503 Fort Lauderdale, FL 33308
4 Beds
4 Baths
2,962 SqFt
UPDATED:
01/07/2025 12:30 PM
Key Details
Property Type Condo
Sub Type Condo
Listing Status Active
Purchase Type For Sale
Square Footage 2,962 sqft
Price per Sqft $252
Subdivision Winston House
MLS Listing ID F10477937
Style Condo 5+ Stories
Bedrooms 4
Full Baths 4
Construction Status Resale
HOA Fees $9,178/qua
HOA Y/N Yes
Year Built 1970
Annual Tax Amount $15,244
Tax Year 2024
Property Description
Location
State FL
County Broward County
Area Ft Ldale Ne (3240-3270;3350-3380;3440-3450;3700)
Building/Complex Name Winston House
Rooms
Bedroom Description 2 Master Suites
Dining Room Dining/Living Room
Interior
Interior Features First Floor Entry, Walk-In Closets
Heating Central Heat
Cooling Central Cooling
Flooring Carpeted Floors, Tile Floors
Equipment Dishwasher, Disposal, Electric Range, Electric Water Heater, Microwave, Refrigerator, Washer
Furnishings Furniture Negotiable
Exterior
Exterior Feature Patio, Screened Balcony
Parking Features Attached
Garage Spaces 2.0
Amenities Available Pool
Waterfront Description Canal Front,Canal Width 81-120 Feet,No Fixed Bridges
Water Access Y
Water Access Desc Community Boat Dock
Private Pool No
Building
Unit Features Canal,Pool Area View,Water View
Foundation Concrete Block Construction
Unit Floor 5
Construction Status Resale
Others
Pets Allowed No
HOA Fee Include 9178
Senior Community Unverified
Restrictions No Lease,No Leasing
Security Features No Security
Acceptable Financing Cash, Conventional
Membership Fee Required No
Listing Terms Cash, Conventional
Special Listing Condition As Is

