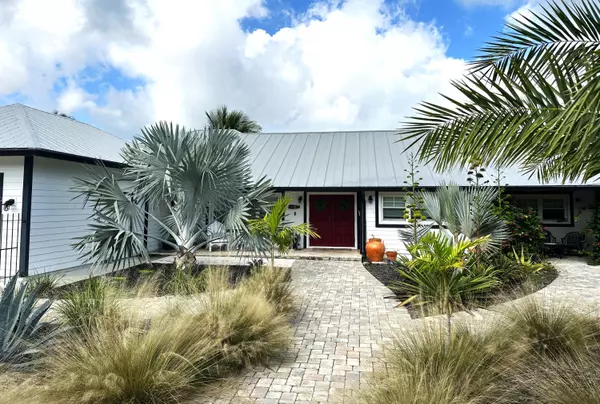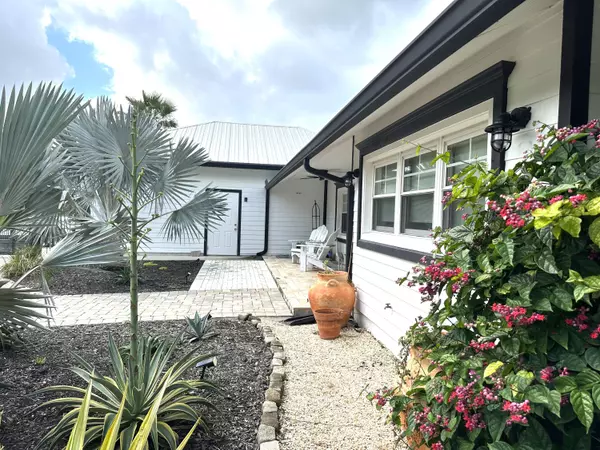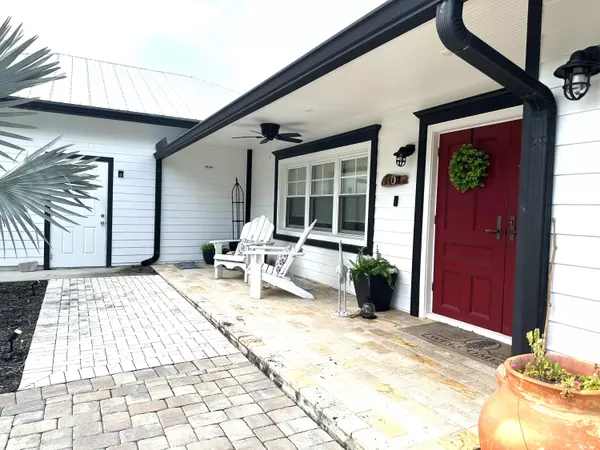2302 Atlantic Beach BLVD Hutchinson Island, FL 34949
4 Beds
3.1 Baths
3,473 SqFt
UPDATED:
01/02/2025 03:11 PM
Key Details
Property Type Single Family Home
Sub Type Single Family Detached
Listing Status Coming Soon
Purchase Type For Sale
Square Footage 3,473 sqft
Price per Sqft $403
Subdivision Fort Pierce Shores Unit 4 Replat
MLS Listing ID RX-11047778
Style European,Key West,Mediterranean,Ranch
Bedrooms 4
Full Baths 3
Half Baths 1
Construction Status Resale
HOA Y/N No
Year Built 2006
Annual Tax Amount $7,135
Tax Year 2024
Lot Size 0.330 Acres
Property Description
Location
State FL
County St. Lucie
Area 7020
Zoning RS-4Co
Rooms
Other Rooms Den/Office, Family, Laundry-Inside
Master Bath 2 Master Baths, 2 Master Suites, Dual Sinks, Mstr Bdrm - Ground, Mstr Bdrm - Sitting, Separate Shower
Interior
Interior Features Built-in Shelves, Closet Cabinets, Ctdrl/Vault Ceilings, Custom Mirror, Entry Lvl Lvng Area, Fireplace(s), Foyer, Kitchen Island, Pantry, Volume Ceiling, Walk-in Closet
Heating Central, Central Building, Electric, Gas
Cooling Ceiling Fan, Central, Electric
Flooring Ceramic Tile, Tile
Furnishings Furniture Negotiable,Unfurnished
Exterior
Exterior Feature Custom Lighting, Deck, Fence, Fruit Tree(s), Open Patio, Open Porch, Outdoor Shower
Parking Features 2+ Spaces, Driveway, Garage - Attached, RV/Boat
Garage Spaces 2.0
Pool Inground, Salt Chlorination
Utilities Available Gas Natural, Public Water, Septic
Amenities Available Beach Access by Easement
Waterfront Description None
View Garden, Preserve
Roof Type Metal
Exposure South
Private Pool Yes
Building
Lot Description 1/4 to 1/2 Acre, Corner Lot, Paved Road
Story 1.00
Foundation Block, CBS, Fiber Cement Siding
Construction Status Resale
Others
Pets Allowed Yes
Senior Community No Hopa
Restrictions None
Acceptable Financing Cash, Conventional, Cryptocurrency, FHA, VA
Horse Property No
Membership Fee Required No
Listing Terms Cash, Conventional, Cryptocurrency, FHA, VA
Financing Cash,Conventional,Cryptocurrency,FHA,VA




