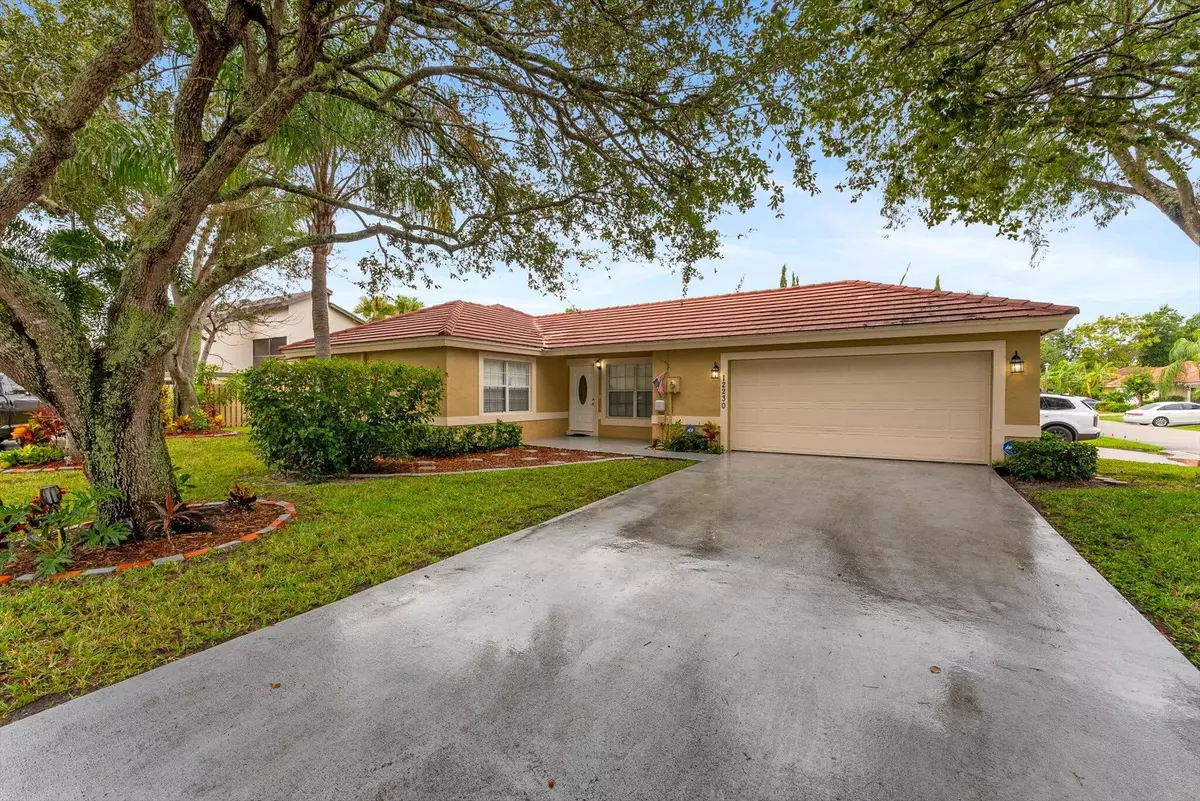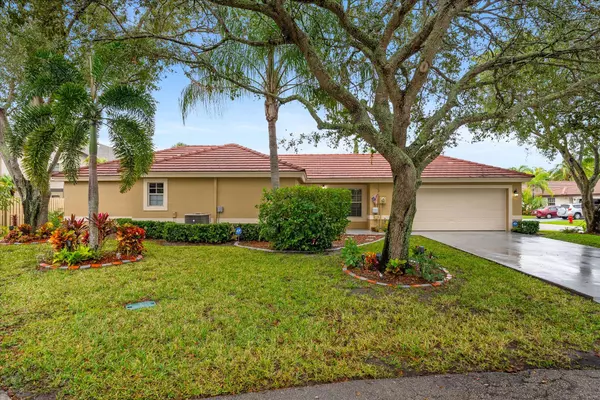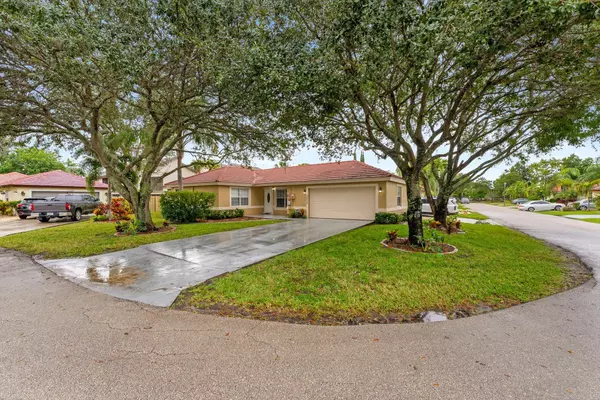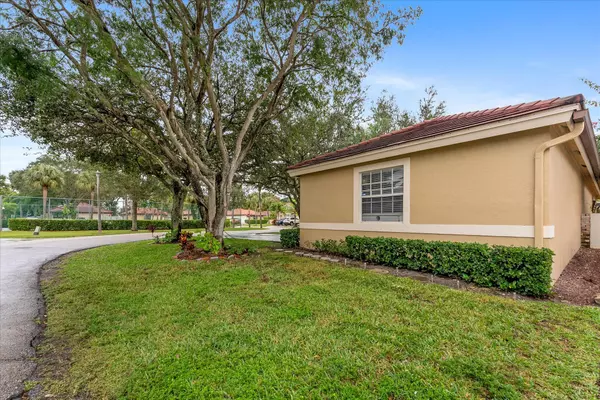12230 Dartmoor DR Wellington, FL 33414
3 Beds
2 Baths
1,259 SqFt
UPDATED:
01/02/2025 12:05 AM
Key Details
Property Type Single Family Home
Sub Type Single Family Detached
Listing Status Active
Purchase Type For Sale
Square Footage 1,259 sqft
Price per Sqft $416
Subdivision Wellington Downs
MLS Listing ID RX-11047833
Style Traditional
Bedrooms 3
Full Baths 2
Construction Status Resale
HOA Fees $191/mo
HOA Y/N Yes
Year Built 1999
Annual Tax Amount $6,978
Tax Year 2024
Property Description
Location
State FL
County Palm Beach
Community Wellington Downs
Area 5520
Zoning PUD
Rooms
Other Rooms Family, Laundry-Garage
Master Bath Mstr Bdrm - Ground, Separate Shower
Interior
Interior Features Entry Lvl Lvng Area, Kitchen Island, Walk-in Closet
Heating Central, Electric
Cooling Central, Electric
Flooring Laminate, Tile
Furnishings Unfurnished
Exterior
Exterior Feature None
Parking Features 2+ Spaces, Driveway, Garage - Building
Garage Spaces 2.0
Utilities Available Cable, Electric, Public Sewer, Public Water
Amenities Available Pool, Tennis
Waterfront Description None
View Garden, Tennis
Roof Type Flat Tile
Exposure Northeast
Private Pool No
Building
Lot Description < 1/4 Acre, Corner Lot, Paved Road
Story 1.00
Unit Features Corner
Foundation CBS
Construction Status Resale
Schools
Elementary Schools Elbridge Gale Elementary School
Middle Schools Polo Park Middle School
High Schools Wellington High School
Others
Pets Allowed Yes
HOA Fee Include Common Areas,Recrtnal Facility
Senior Community No Hopa
Restrictions Buyer Approval,Interview Required
Security Features None
Acceptable Financing Cash, Conventional, FHA, VA
Horse Property No
Membership Fee Required No
Listing Terms Cash, Conventional, FHA, VA
Financing Cash,Conventional,FHA,VA




