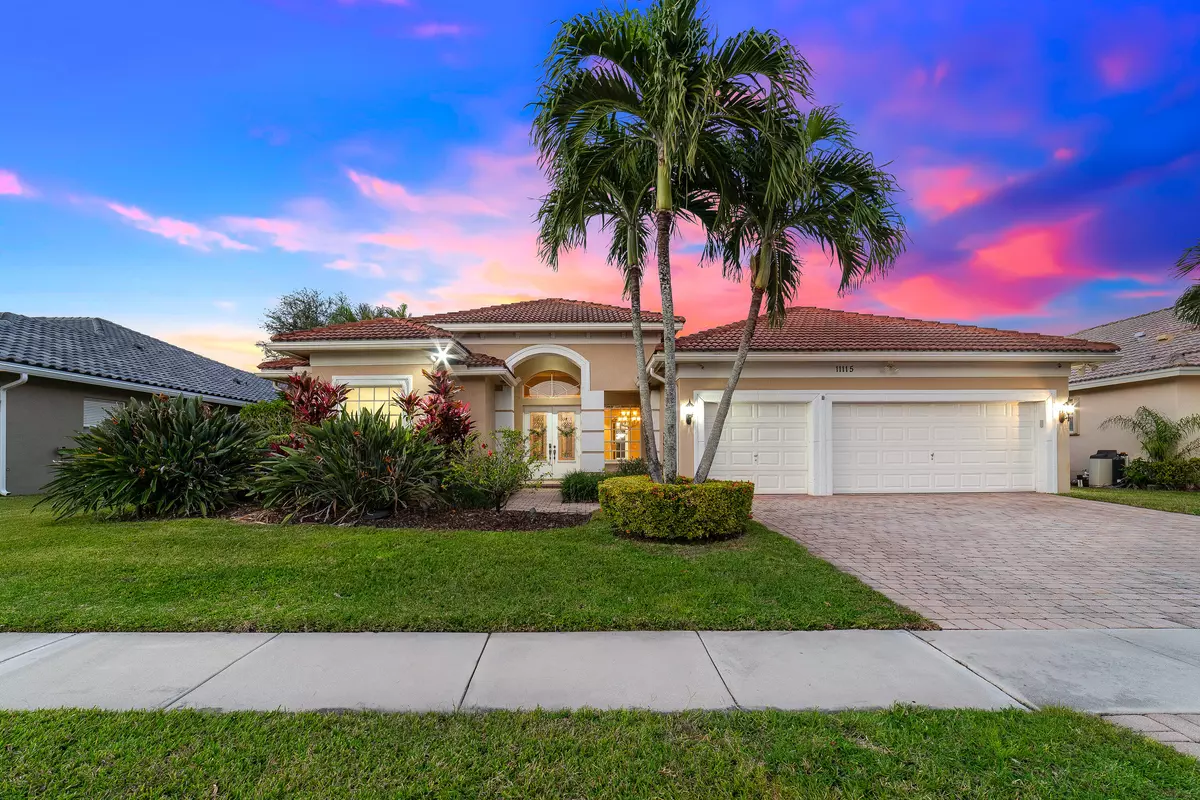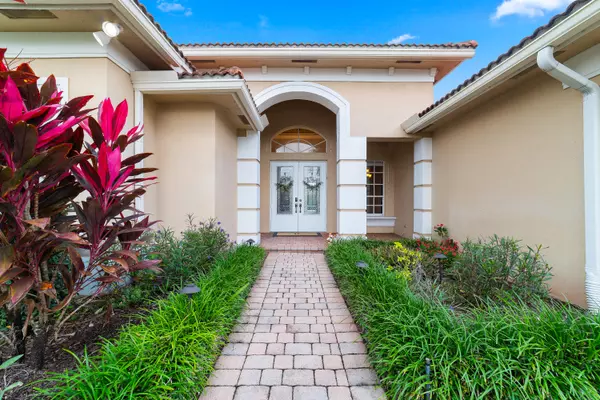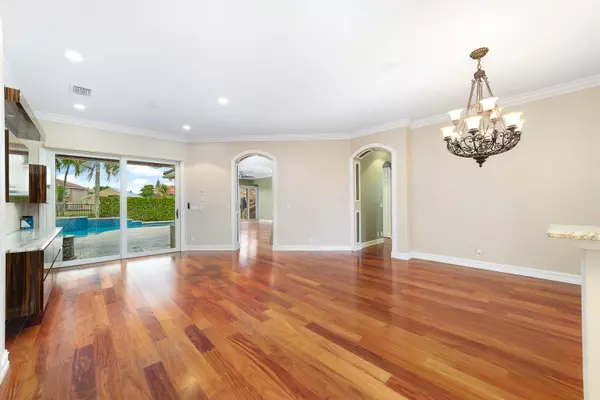11115 Silver Ridge ST Wellington, FL 33449
4 Beds
3 Baths
2,578 SqFt
UPDATED:
01/21/2025 05:48 PM
Key Details
Property Type Single Family Home
Sub Type Single Family Detached
Listing Status Active Under Contract
Purchase Type For Sale
Square Footage 2,578 sqft
Price per Sqft $347
Subdivision Orange Grove Est
MLS Listing ID RX-11047963
Style Ranch
Bedrooms 4
Full Baths 3
Construction Status Resale
HOA Fees $375/mo
HOA Y/N Yes
Year Built 2000
Annual Tax Amount $12,041
Tax Year 2024
Lot Size 8,999 Sqft
Property Description
Location
State FL
County Palm Beach
Area 5520
Zoning RESid
Rooms
Other Rooms Family, Laundry-Inside
Master Bath Dual Sinks, Mstr Bdrm - Ground, Separate Shower, Separate Tub
Interior
Interior Features Built-in Shelves, Entry Lvl Lvng Area, Laundry Tub, Split Bedroom, Walk-in Closet
Heating Central
Cooling Ceiling Fan, Central
Flooring Carpet, Laminate
Furnishings Unfurnished
Exterior
Exterior Feature Built-in Grill, Covered Patio, Custom Lighting, Fence, Open Patio, Shutters, Summer Kitchen
Parking Features 2+ Spaces, Driveway, Garage - Attached
Garage Spaces 3.0
Pool Heated, Inground
Community Features Gated Community
Utilities Available Cable, Electric, Public Sewer, Public Water
Amenities Available Clubhouse, Community Room, Pickleball, Pool, Sidewalks, Tennis
Waterfront Description Lake
View Lake, Pool
Roof Type Concrete Tile
Exposure South
Private Pool Yes
Building
Lot Description < 1/4 Acre
Story 1.00
Foundation CBS
Construction Status Resale
Schools
Elementary Schools Panther Run Elementary School
Middle Schools Polo Park Middle School
High Schools Palm Beach Central High School
Others
Pets Allowed Yes
HOA Fee Include Common Areas,Common R.E. Tax,Management Fees
Senior Community No Hopa
Restrictions Buyer Approval,No Boat,No RV
Security Features Gate - Unmanned
Acceptable Financing Cash, Conventional, FHA, VA
Horse Property No
Membership Fee Required No
Listing Terms Cash, Conventional, FHA, VA
Financing Cash,Conventional,FHA,VA
Pets Allowed No Aggressive Breeds, Number Limit




