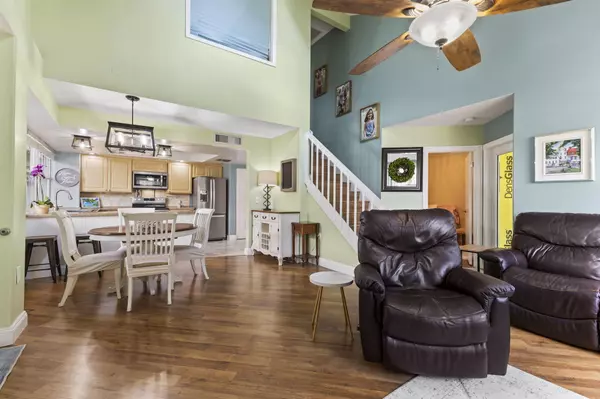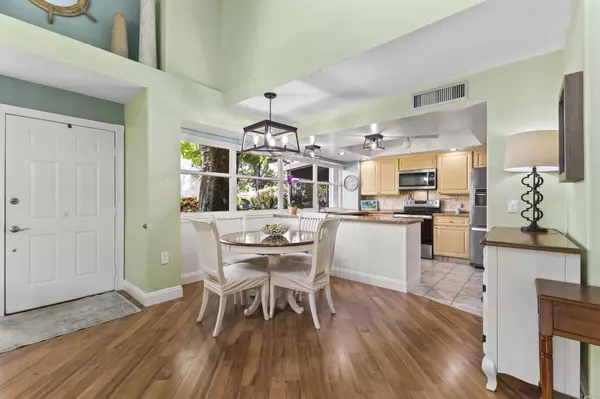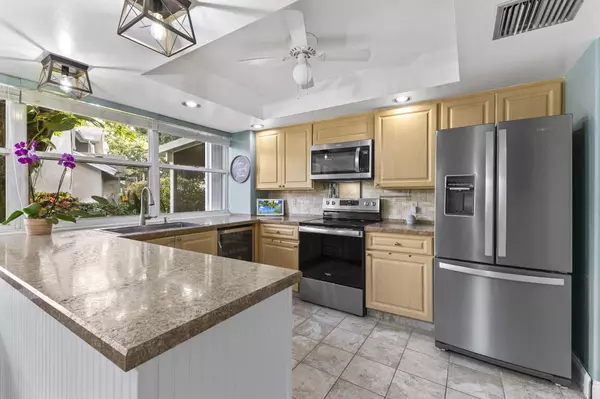3570 SW Sunset Trace CIR Palm City, FL 34990
3 Beds
2 Baths
1,296 SqFt
UPDATED:
01/07/2025 02:16 PM
Key Details
Property Type Townhouse
Sub Type Townhouse
Listing Status Active
Purchase Type For Sale
Square Footage 1,296 sqft
Price per Sqft $258
Subdivision Sunset Trace
MLS Listing ID RX-11048000
Style Townhouse
Bedrooms 3
Full Baths 2
Construction Status Resale
HOA Fees $476/mo
HOA Y/N Yes
Year Built 1988
Annual Tax Amount $1,653
Tax Year 2024
Lot Size 1,369 Sqft
Property Description
Location
State FL
County Martin
Area 9 - Palm City
Zoning Residential
Rooms
Other Rooms Laundry-Inside
Master Bath Separate Shower
Interior
Interior Features Entry Lvl Lvng Area, Volume Ceiling
Heating Central
Cooling Central
Flooring Laminate
Furnishings Unfurnished
Exterior
Exterior Feature Auto Sprinkler, Covered Patio, Screened Patio
Parking Features 2+ Spaces
Community Features Gated Community
Utilities Available Public Sewer, Public Water
Amenities Available Basketball, Clubhouse, Community Room, Picnic Area, Playground, Pool, Sidewalks, Street Lights, Tennis
Waterfront Description None
Roof Type Comp Shingle
Exposure North
Private Pool No
Building
Lot Description < 1/4 Acre
Story 2.00
Foundation CBS, Frame, Stucco
Construction Status Resale
Schools
Elementary Schools Citrus Cove Elementary School
Middle Schools Hidden Oaks Middle School
High Schools Martin County High School
Others
Pets Allowed Yes
HOA Fee Include Cable,Common Areas,Insurance-Bldg,Maintenance-Exterior,Manager,Reserve Funds,Roof Maintenance
Senior Community No Hopa
Restrictions Buyer Approval,No Motorcycle,Tenant Approval
Security Features Gate - Unmanned
Acceptable Financing Cash, Conventional, FHA, VA
Horse Property No
Membership Fee Required No
Listing Terms Cash, Conventional, FHA, VA
Financing Cash,Conventional,FHA,VA
Pets Allowed Number Limit




