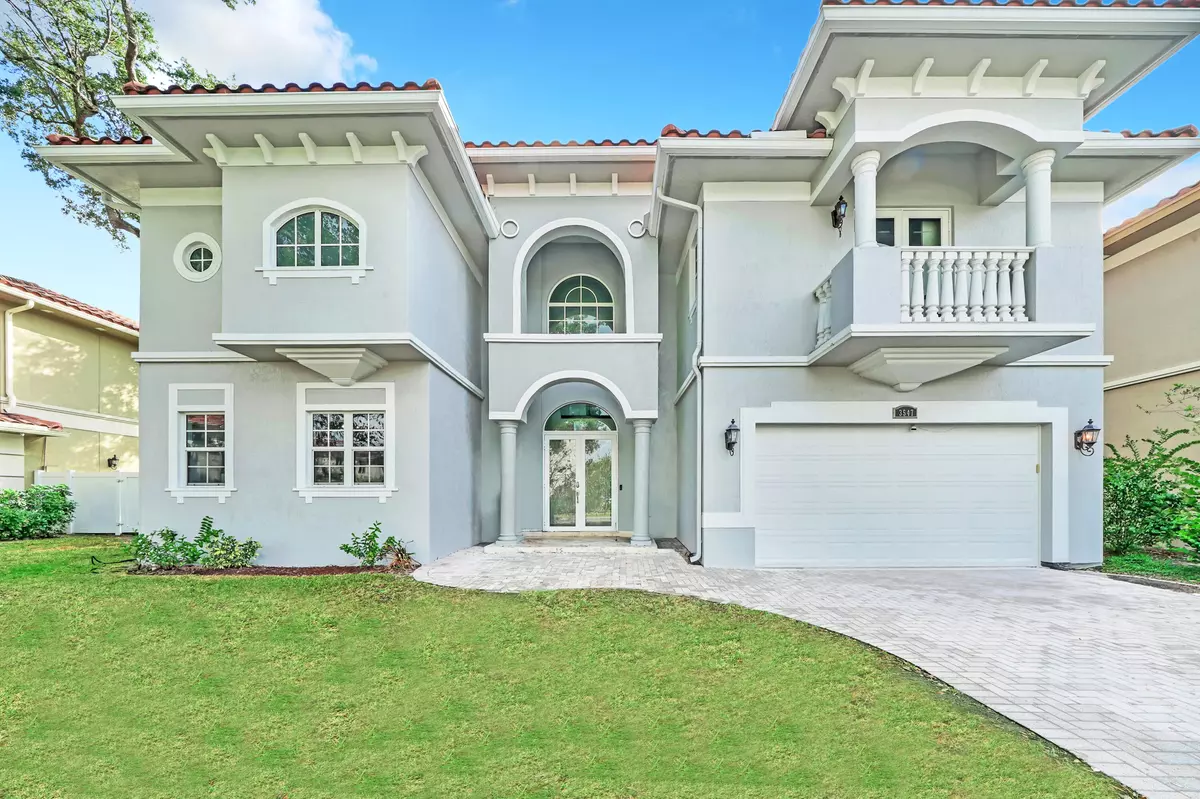3547 Forest View CIR Fort Lauderdale, FL 33312
6 Beds
5 Baths
4,356 SqFt
UPDATED:
01/06/2025 03:24 AM
Key Details
Property Type Single Family Home
Sub Type Single Family Detached
Listing Status Active
Purchase Type For Sale
Square Footage 4,356 sqft
Price per Sqft $528
Subdivision Forest View Estates
MLS Listing ID RX-11048255
Bedrooms 6
Full Baths 5
Construction Status Resale
HOA Fees $111/mo
HOA Y/N Yes
Min Days of Lease 365
Leases Per Year 1
Year Built 2014
Annual Tax Amount $25,901
Tax Year 2024
Lot Size 8,428 Sqft
Property Description
Location
State FL
County Broward
Area 3070
Zoning Single Family
Rooms
Other Rooms Cabana Bath, Den/Office, Family, Laundry-Inside
Master Bath Dual Sinks, Mstr Bdrm - Sitting, Mstr Bdrm - Upstairs, Separate Shower, Separate Tub
Interior
Interior Features Built-in Shelves, Closet Cabinets, Entry Lvl Lvng Area, Foyer, Kitchen Island, Pantry, Second/Third Floor Concrete, Upstairs Living Area, Volume Ceiling
Heating Central
Cooling Central
Flooring Tile
Furnishings Unfurnished
Exterior
Exterior Feature Auto Sprinkler, Covered Balcony, Zoned Sprinkler
Parking Features Driveway, Garage - Attached
Garage Spaces 2.0
Pool Heated, Inground, Salt Chlorination
Community Features Gated Community
Utilities Available Cable, Electric, Public Sewer, Public Water
Amenities Available Sidewalks, Street Lights
Waterfront Description None
Roof Type Concrete Tile
Exposure North
Private Pool Yes
Building
Story 2.00
Foundation CBS
Construction Status Resale
Others
Pets Allowed Yes
HOA Fee Include Common Areas,Management Fees,Reserve Funds
Senior Community No Hopa
Restrictions Interview Required,Lease OK w/Restrict
Security Features Gate - Unmanned
Acceptable Financing Cash, Conventional
Horse Property No
Membership Fee Required No
Listing Terms Cash, Conventional
Financing Cash,Conventional




