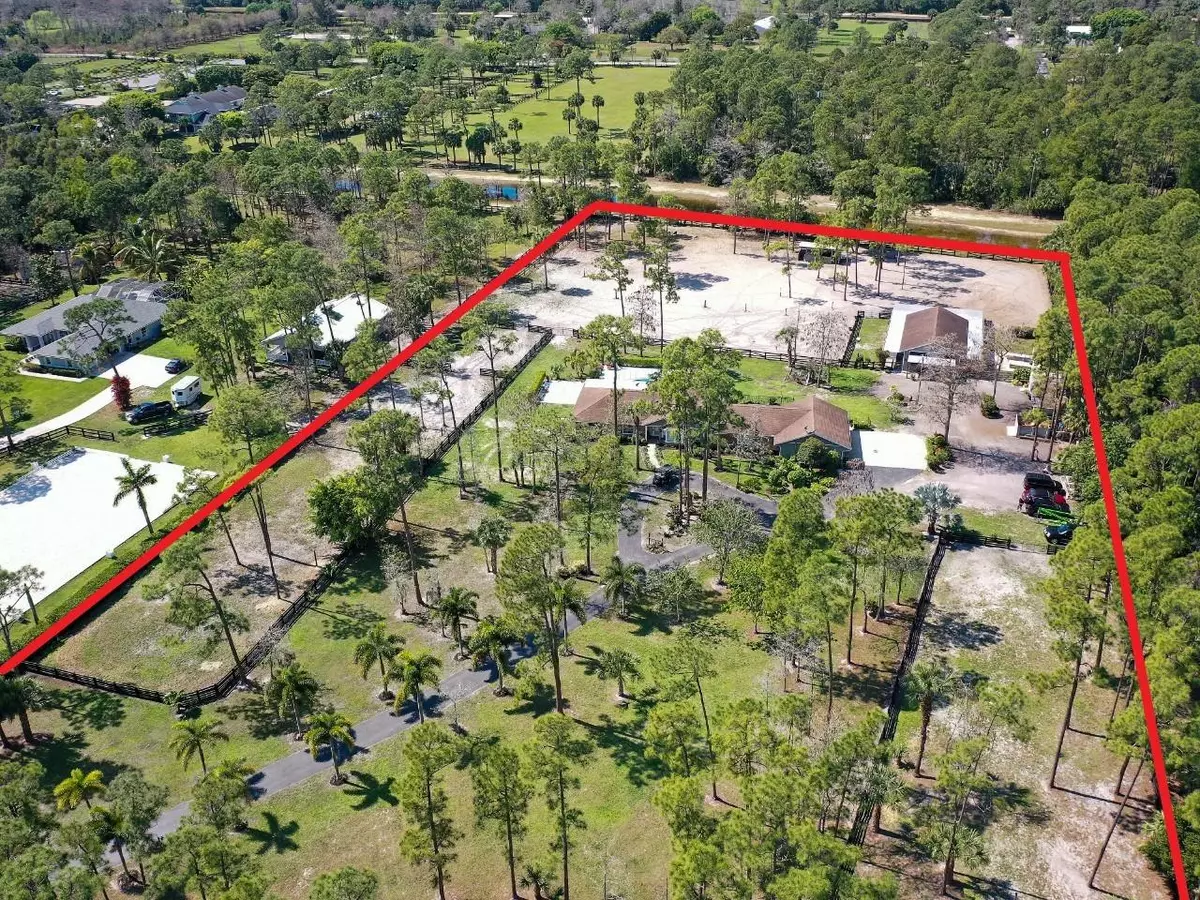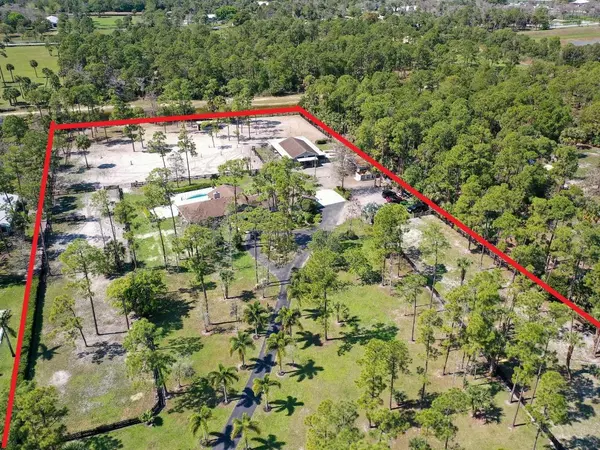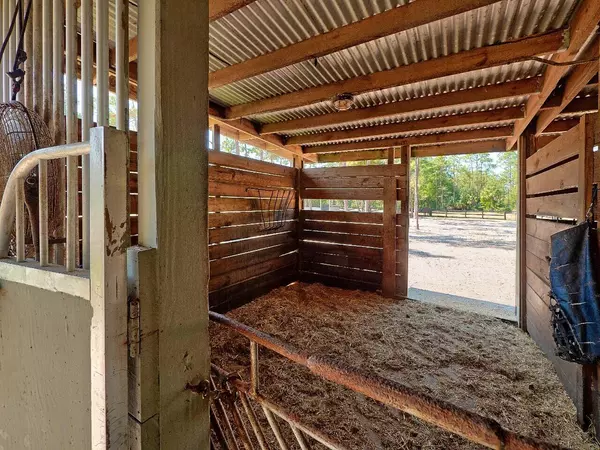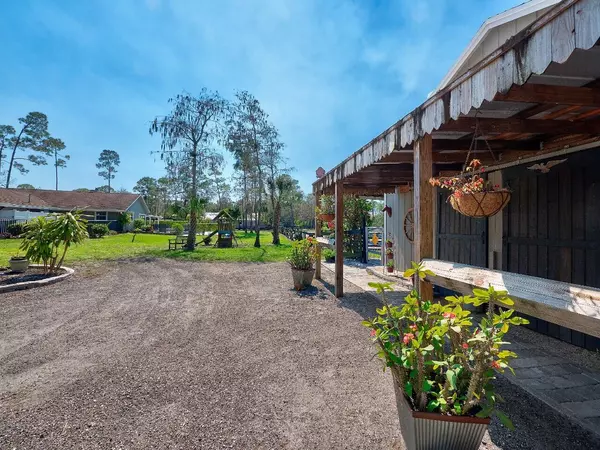2859 Palm Deer DR Loxahatchee, FL 33470
5 Beds
3 Baths
3,286 SqFt
UPDATED:
01/02/2025 08:45 PM
Key Details
Property Type Single Family Home
Sub Type Single Family Detached
Listing Status Active
Purchase Type For Sale
Square Footage 3,286 sqft
Price per Sqft $441
Subdivision Deer Run
MLS Listing ID RX-11048361
Style < 4 Floors,Ranch
Bedrooms 5
Full Baths 3
Construction Status Resale
HOA Fees $200/mo
HOA Y/N Yes
Year Built 1981
Annual Tax Amount $6,380
Tax Year 2024
Lot Size 5.005 Acres
Property Description
Location
State FL
County Palm Beach
Community Deer Run
Area 5590
Zoning AR
Rooms
Other Rooms Attic, Cabana Bath, Family, Garage Apartment, Great, Laundry-Inside, Maid/In-Law, Workshop
Master Bath 2 Master Baths, 2 Master Suites, Dual Sinks, Mstr Bdrm - Ground, Separate Shower
Interior
Interior Features Ctdrl/Vault Ceilings, Decorative Fireplace, Fireplace(s), French Door, Split Bedroom, Walk-in Closet
Heating Central, Electric
Cooling Ceiling Fan, Central, Electric
Flooring Laminate, Marble, Vinyl Floor
Furnishings Furniture Negotiable
Exterior
Exterior Feature Auto Sprinkler, Covered Patio, Extra Building, Fence, Open Patio, Shed, Utility Barn, Well Sprinkler
Parking Features 2+ Spaces, Drive - Circular, Driveway
Pool Child Gate, Inground
Community Features Sold As-Is, Gated Community
Utilities Available Cable, Electric, Septic, Well Water
Amenities Available Horse Trails, Horses Permitted
Waterfront Description None
View Garden, Other, Pool
Roof Type Comp Shingle
Present Use Sold As-Is
Exposure East
Private Pool Yes
Building
Lot Description 4 to < 5 Acres, 5 to <10 Acres, Paved Road
Story 1.00
Foundation Frame
Construction Status Resale
Schools
Elementary Schools Binks Forest Elementary School
Middle Schools Wellington Landings Middle
High Schools Wellington High School
Others
Pets Allowed Yes
HOA Fee Include Cable,Common Areas
Senior Community No Hopa
Restrictions None
Acceptable Financing Cash, Conventional, FHA, VA
Horse Property Yes
Membership Fee Required No
Listing Terms Cash, Conventional, FHA, VA
Financing Cash,Conventional,FHA,VA
Pets Allowed Horses Allowed, No Restrictions




