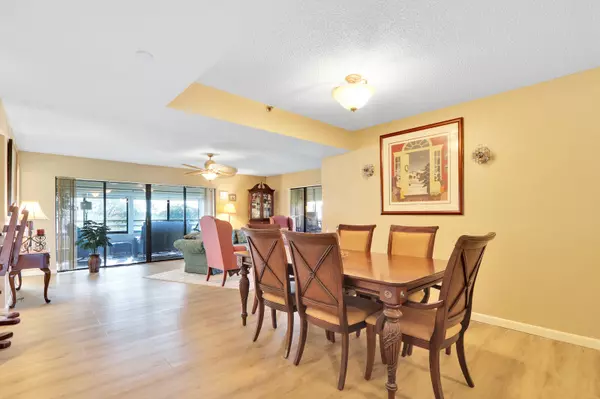346 Oak Harbour DR Juno Beach, FL 33408
3 Beds
3.1 Baths
1,606 SqFt
UPDATED:
01/03/2025 07:48 PM
Key Details
Property Type Condo
Sub Type Condo/Coop
Listing Status Active
Purchase Type For Sale
Square Footage 1,606 sqft
Price per Sqft $317
Subdivision Oak Harbour Condos
MLS Listing ID RX-11048683
Style 4+ Floors
Bedrooms 3
Full Baths 3
Half Baths 1
Construction Status Resale
HOA Fees $1,450/mo
HOA Y/N Yes
Year Built 1985
Annual Tax Amount $2,175
Tax Year 2024
Property Description
Location
State FL
County Palm Beach
Area 5220
Zoning PUD/RM
Rooms
Other Rooms Laundry-Inside, Storage
Master Bath Combo Tub/Shower, Dual Sinks
Interior
Interior Features Walk-in Closet
Heating Electric
Cooling Ceiling Fan, Central
Flooring Carpet, Vinyl Floor
Furnishings Furnished,Unfurnished
Exterior
Exterior Feature Covered Patio, Shutters, Wrap-Around Balcony
Parking Features Carport - Detached, Guest
Community Features Sold As-Is, Gated Community
Utilities Available Cable, Electric, Public Sewer, Public Water
Amenities Available Boating, Clubhouse, Fitness Center, Game Room, Sidewalks, Spa-Hot Tub, Street Lights, Tennis, Trash Chute
Waterfront Description None
Water Access Desc Marina
View Garden
Present Use Sold As-Is
Exposure Northwest
Private Pool No
Building
Story 4.00
Unit Features Corner
Foundation Concrete
Unit Floor 4
Construction Status Resale
Others
Pets Allowed Restricted
HOA Fee Include Cable,Common Areas,Insurance-Bldg,Maintenance-Exterior,Management Fees,Pool Service,Roof Maintenance,Security,Sewer,Water
Senior Community No Hopa
Restrictions Buyer Approval,Commercial Vehicles Prohibited,No RV,No Truck,Tenant Approval
Security Features Gate - Manned,Gate - Unmanned
Acceptable Financing Cash, Conventional
Horse Property No
Membership Fee Required No
Listing Terms Cash, Conventional
Financing Cash,Conventional
Pets Allowed No Aggressive Breeds, Size Limit




