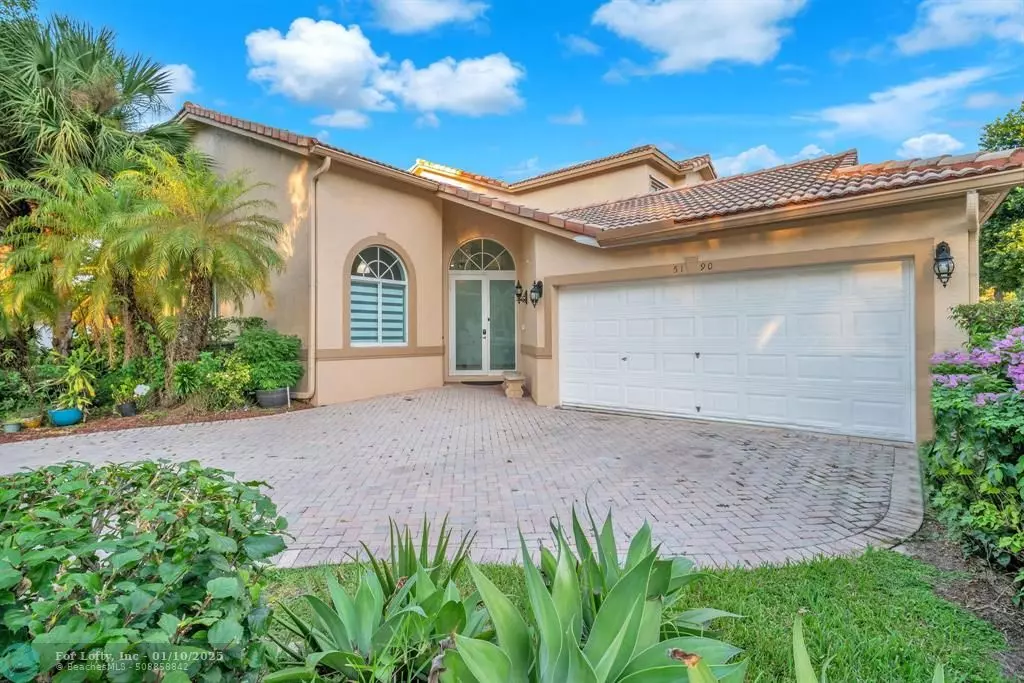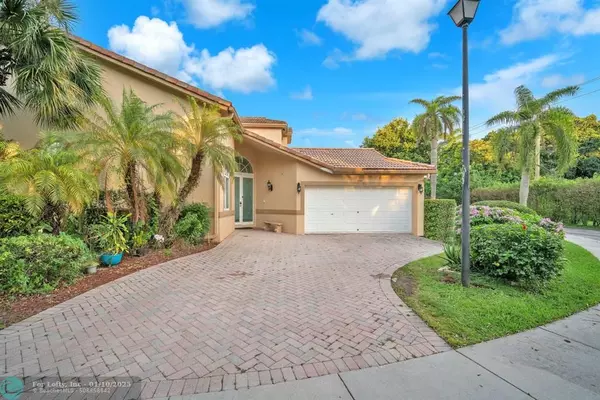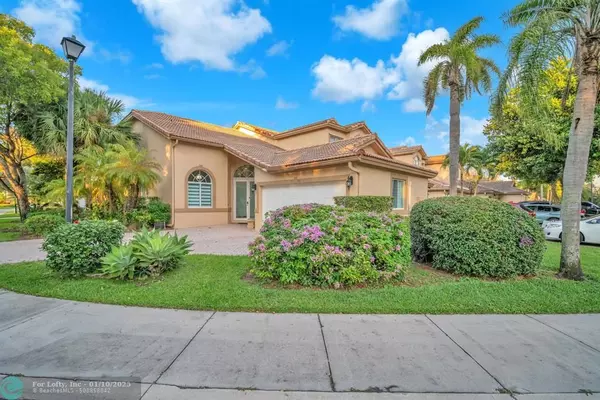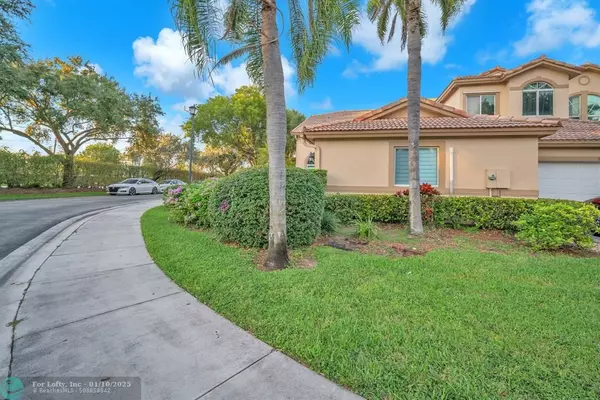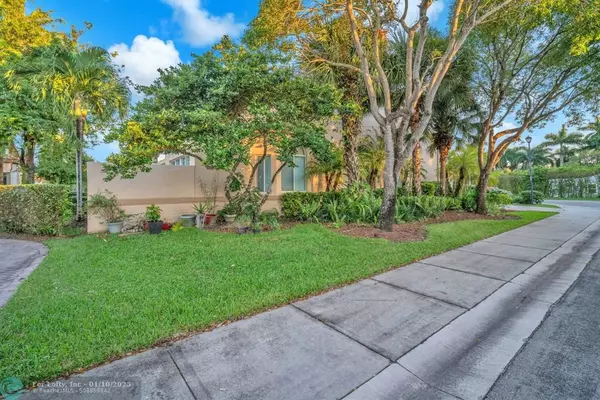5190 W Madison Lakes Cir W Davie, FL 33328
4 Beds
2.5 Baths
1,724 SqFt
UPDATED:
01/10/2025 08:20 PM
Key Details
Property Type Townhouse
Sub Type Townhouse
Listing Status Active Under Contract
Purchase Type For Sale
Square Footage 1,724 sqft
Price per Sqft $376
Subdivision Madison Lakes
MLS Listing ID F10478491
Style Townhouse Fee Simple
Bedrooms 4
Full Baths 2
Half Baths 1
Construction Status Resale
HOA Fees $165/mo
HOA Y/N Yes
Year Built 2005
Annual Tax Amount $6,515
Tax Year 2023
Property Description
Modern Features:
- Open Concept: Perfect for hosting and entertaining, with a seamless flow between living, dining, and kitchen areas
- Gourmet Kitchen: Completely renovated modern sleek design
- Luxurious Bathrooms: All bathrooms fully renovated
- High Ceilings: Soaring ceilings and ample lighting
- Versatile Garage Conversion: Converted into a 4th bedroom or living space
- Fresh New Look: Newly painted interior
Prime Location:
- Top-Rated School District: Perfect for families, with access to highly-rated schools
- Convenient Access: Close proximity to Nova University, Cooper City High school, and Florida Turnpike
- Corner Unit: Providing extra privacy
Location
State FL
County Broward County
Area Hollywood North West (3200;3290)
Building/Complex Name Madison Lakes
Rooms
Bedroom Description At Least 1 Bedroom Ground Level,Entry Level,Master Bedroom Ground Level,Other
Other Rooms Family Room, Garage Converted, Storage Room, Utility Room/Laundry
Dining Room Breakfast Area, Dining/Living Room, Family/Dining Combination
Interior
Interior Features First Floor Entry, Foyer Entry, Other Interior Features, Pantry, Split Bedroom, Vaulted Ceilings, Walk-In Closets
Heating Central Heat
Cooling Central Cooling
Flooring Tile Floors
Equipment Dishwasher, Disposal, Dryer, Electric Range, Electric Water Heater, Microwave, Refrigerator, Washer
Furnishings Unfurnished
Exterior
Exterior Feature Fence, Patio, Privacy Wall, Storm/Security Shutters
Parking Features Attached
Amenities Available Pool
Water Access Y
Water Access Desc None
Private Pool No
Building
Unit Features Garden View
Foundation Concrete Block Construction, Cbs Construction
Unit Floor 1
Construction Status Resale
Schools
Elementary Schools Silver Ridge
Middle Schools Pioneer
High Schools Cooper City
Others
Pets Allowed Yes
HOA Fee Include 165
Senior Community No HOPA
Restrictions Okay To Lease 1st Year
Security Features Garage Secured,No Burglar Alarm,No Security
Acceptable Financing Cash, Conventional, FHA
Membership Fee Required No
Listing Terms Cash, Conventional, FHA
Pets Allowed No Restrictions

