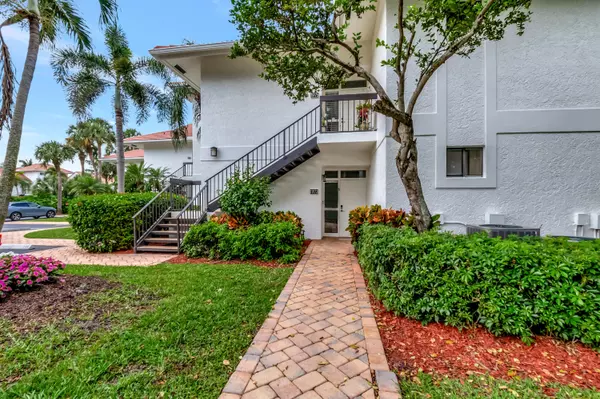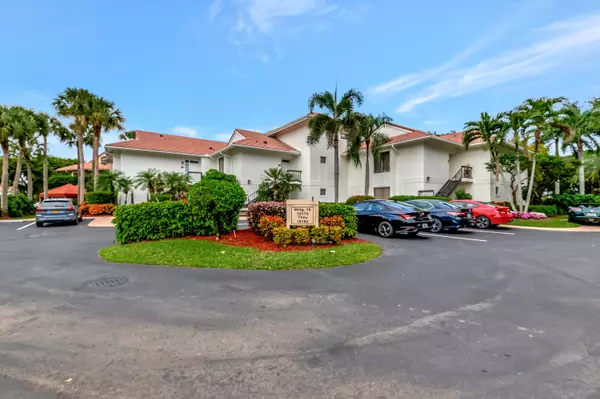19175 Sabal Lake DR 5156 Boca Raton, FL 33434
2 Beds
2 Baths
1,458 SqFt
UPDATED:
01/04/2025 07:02 PM
Key Details
Property Type Condo
Sub Type Condo/Coop
Listing Status Active
Purchase Type For Sale
Square Footage 1,458 sqft
Price per Sqft $136
Subdivision Sabal Lake
MLS Listing ID RX-11048793
Style < 4 Floors
Bedrooms 2
Full Baths 2
Construction Status Resale
Membership Fee $150,000
HOA Fees $1,540/mo
HOA Y/N Yes
Year Built 1989
Annual Tax Amount $385
Tax Year 2024
Property Description
Location
State FL
County Palm Beach
Community Boca West
Area 4660
Zoning Res
Rooms
Other Rooms Laundry-Inside, Laundry-Util/Closet
Master Bath Mstr Bdrm - Ground, Separate Shower, Separate Tub
Interior
Interior Features Entry Lvl Lvng Area, Foyer, Split Bedroom, Volume Ceiling, Walk-in Closet
Heating Central, Electric
Cooling Central, Electric, Paddle Fans
Flooring Carpet, Laminate, Wood Floor
Furnishings Unfurnished
Exterior
Exterior Feature Screen Porch, Wrap Porch
Parking Features Assigned, Guest, Open
Community Features Sold As-Is, Gated Community
Utilities Available Cable, Electric, Public Sewer, Public Water, Underground
Amenities Available Pool, Spa-Hot Tub
Waterfront Description Lake
View Garden, Lake
Present Use Sold As-Is
Exposure Southeast
Private Pool No
Building
Lot Description Private Road, West of US-1
Story 2.00
Unit Features Corner,Garden Apartment
Foundation CBS
Unit Floor 2
Construction Status Resale
Schools
Elementary Schools Whispering Pines Elementary School
Middle Schools Omni Middle School
High Schools Spanish River Community High School
Others
Pets Allowed Restricted
HOA Fee Include Cable,Common Areas,Insurance-Bldg,Legal/Accounting,Maintenance-Exterior,Management Fees,Roof Maintenance,Water
Senior Community No Hopa
Restrictions Buyer Approval,Commercial Vehicles Prohibited,Lease OK w/Restrict,No Boat,No Motorcycle,No RV,No Truck
Security Features Gate - Manned,Security Patrol
Acceptable Financing Cash
Horse Property No
Membership Fee Required Yes
Listing Terms Cash
Financing Cash
Pets Allowed Number Limit, Size Limit




