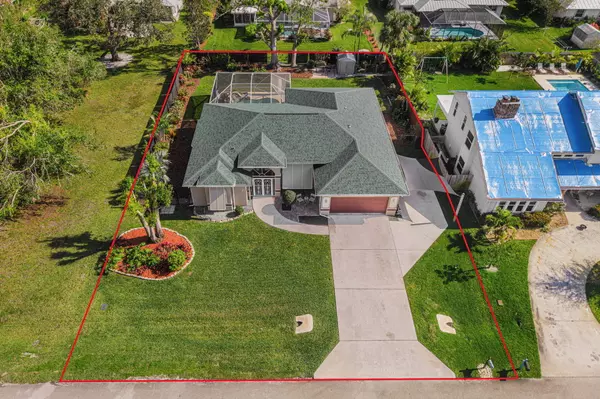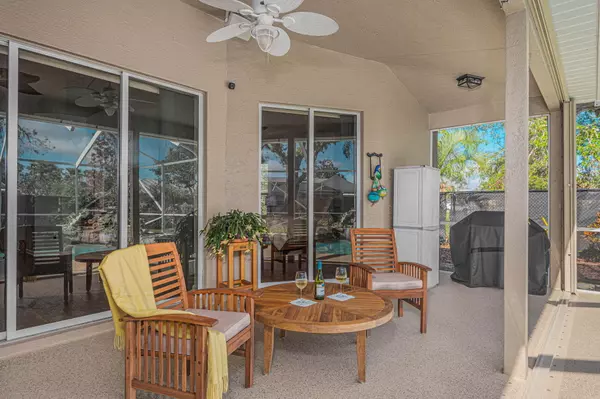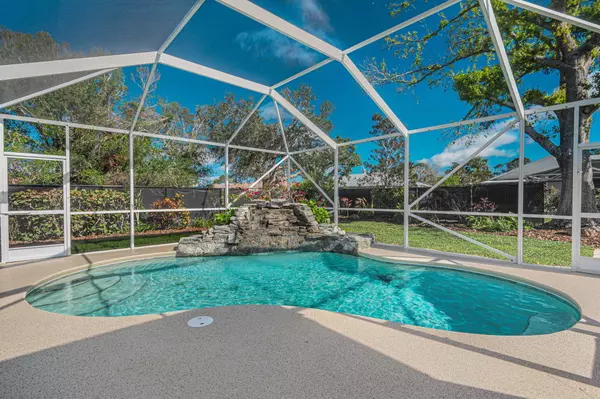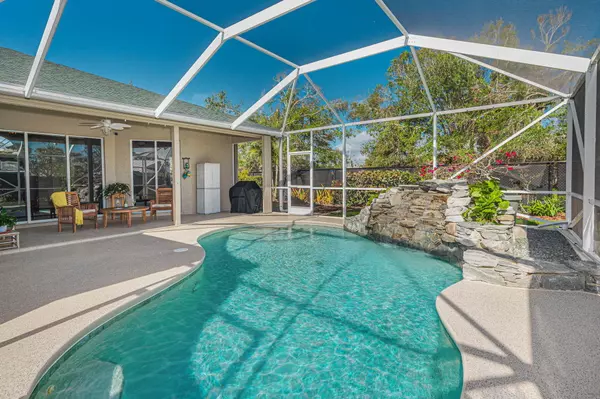5210 Paleo Pines CIR Fort Pierce, FL 34951
3 Beds
2 Baths
1,997 SqFt
UPDATED:
01/16/2025 04:40 PM
Key Details
Property Type Single Family Home
Sub Type Single Family Detached
Listing Status Active
Purchase Type For Sale
Square Footage 1,997 sqft
Price per Sqft $242
Subdivision Holiday Pines Subdivision Phase Iib
MLS Listing ID RX-11048831
Bedrooms 3
Full Baths 2
Construction Status Resale
HOA Fees $4/mo
HOA Y/N Yes
Year Built 2005
Annual Tax Amount $2,959
Tax Year 2024
Lot Size 0.260 Acres
Property Description
Location
State FL
County St. Lucie
Area 7070
Zoning RS-4Co
Rooms
Other Rooms Family, Laundry-Inside
Master Bath Separate Shower
Interior
Interior Features Ctdrl/Vault Ceilings, Roman Tub, Walk-in Closet
Heating Central
Cooling Ceiling Fan, Central
Flooring Laminate, Tile
Furnishings Unfurnished
Exterior
Exterior Feature Auto Sprinkler, Covered Patio, Fence, Fruit Tree(s), Screened Patio, Shed, Shutters
Parking Features 2+ Spaces
Garage Spaces 2.0
Pool Child Gate, Concrete, Heated, Salt Chlorination, Screened
Utilities Available Electric, Public Sewer, Public Water, Well Water
Amenities Available None
Waterfront Description None
Roof Type Comp Shingle
Exposure West
Private Pool Yes
Building
Lot Description 1/4 to 1/2 Acre
Story 1.00
Foundation CBS
Construction Status Resale
Schools
Elementary Schools Lawnwood Elementary School
Middle Schools Dan Maccarty Middle School
High Schools Fort Pierce Central High School
Others
Pets Allowed Yes
Senior Community No Hopa
Restrictions None
Acceptable Financing Cash, Conventional, FHA, VA
Horse Property No
Membership Fee Required No
Listing Terms Cash, Conventional, FHA, VA
Financing Cash,Conventional,FHA,VA
Pets Allowed No Restrictions




