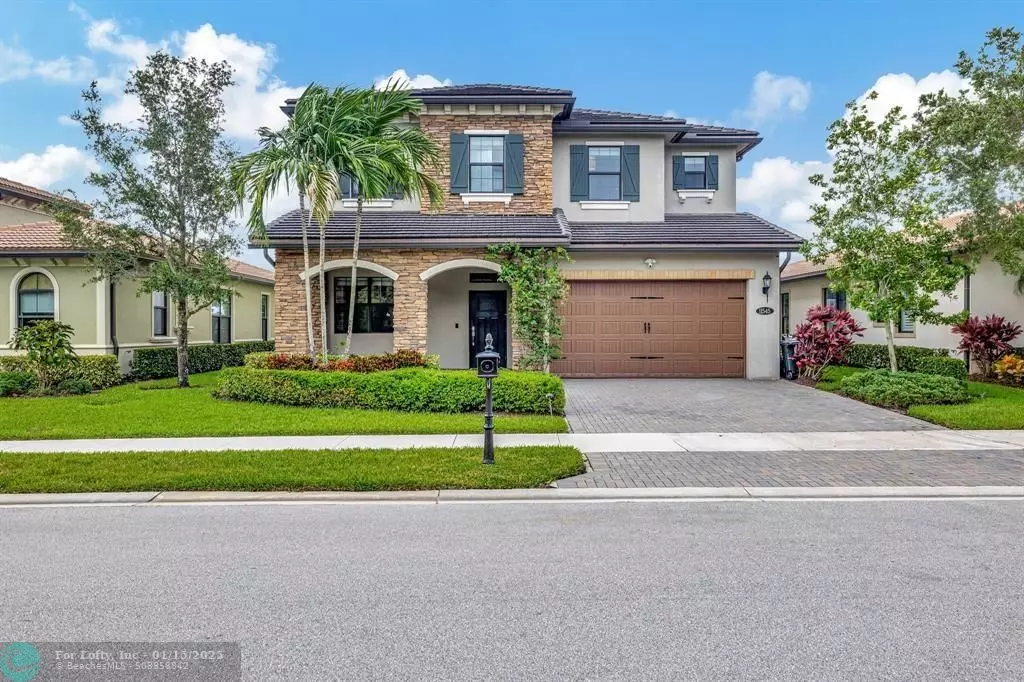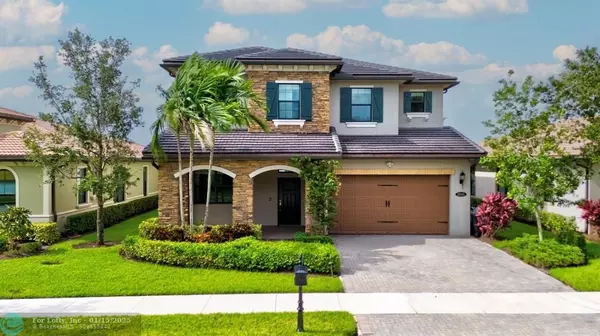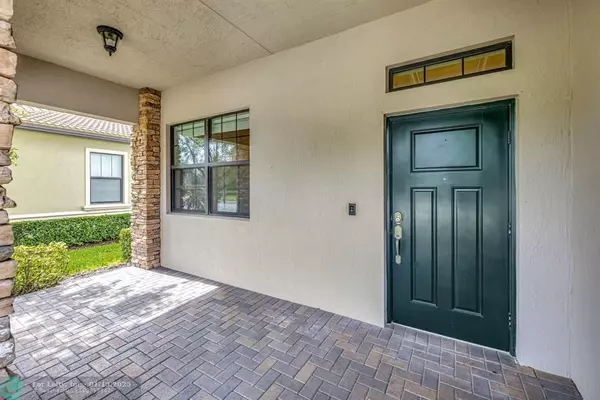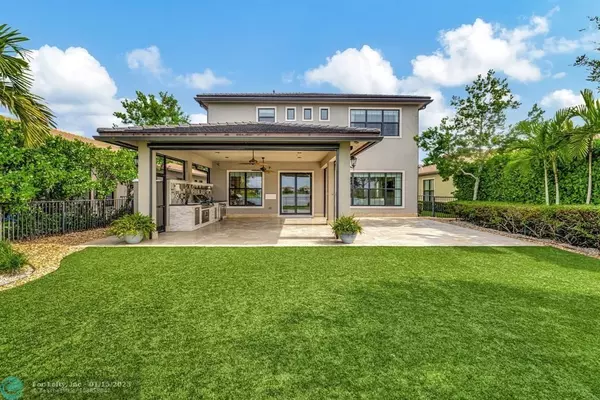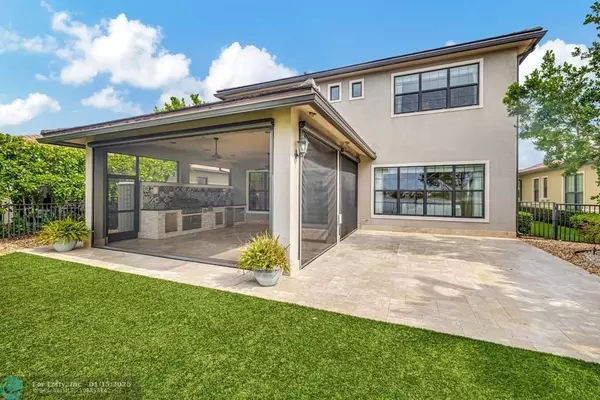11545 Carrington Ave Parkland, FL 33076
5 Beds
4 Baths
2,958 SqFt
UPDATED:
01/15/2025 02:57 PM
Key Details
Property Type Single Family Home
Sub Type Single
Listing Status Pending
Purchase Type For Rent
Square Footage 2,958 sqft
Subdivision Watercrest
MLS Listing ID F10478777
Style Residential-Annual
Bedrooms 5
Full Baths 4
HOA Y/N No
Min Days of Lease 365
Year Built 2015
Lot Size 7,125 Sqft
Property Description
Location
State FL
County Broward County
Community Watercrest
Area North Broward 441 To Everglades (3611-3642)
Rooms
Other Rooms Laundry, Other, Pantry
Dining Room Breakfast Area, Dining/Living Room
Interior
Interior Features Built-Ins, Closet Cabinetry, Kitchen Island, Pantry, Walk-In Closets
Heating Central Heat
Cooling Ceiling Fans, Central Cooling
Flooring Tile Floors, Wood Floors
Equipment Central Vacuum, Cooktop, Dishwasher, Disposal, Dryer, Gas Range, Microwave, Natural Gas, Refrigerator, Wall Oven, Washer
Furnishings Furniture Negotiable
Exterior
Exterior Feature Built-In Grill, Fence, High Impact Doors, Screened Porch
Parking Features Attached
Garage Spaces 2.0
Community Features Gated Community
Amenities Available Child Play Area, Clubhouse, Community Pool, Fitness Center, Handball/Basketball, Pickleball
Waterfront Description Lake Front
Water Access Y
Water Access Desc Other
View Club Area View, Lake, Water View
Roof Type Flat Tile Roof
Private Pool No
Building
Lot Description Less Than 1/4 Acre Lot
Sewer Sewer
Water Municipal Water
Schools
Elementary Schools Heron Heights
Middle Schools Westglades
High Schools Marjory Stoneman Douglas
Others
Pets Allowed Yes
Senior Community No HOPA
Restrictions Other Restrictions
Miscellaneous As-Is
Security Features Guard At Gate
Pets Allowed No Restrictions

