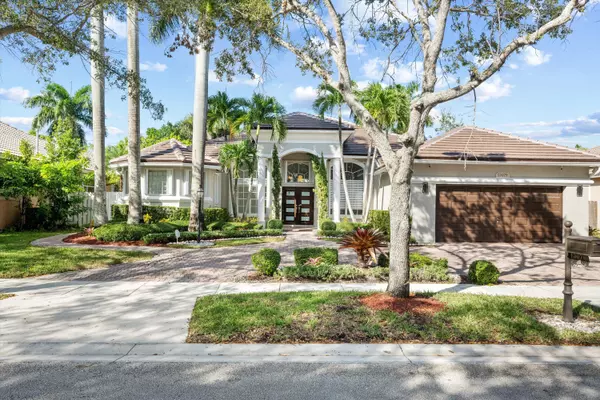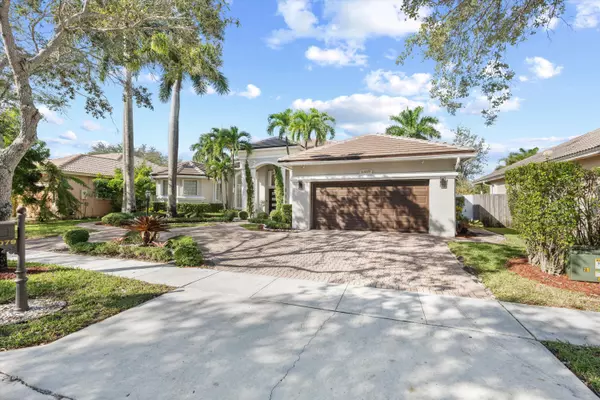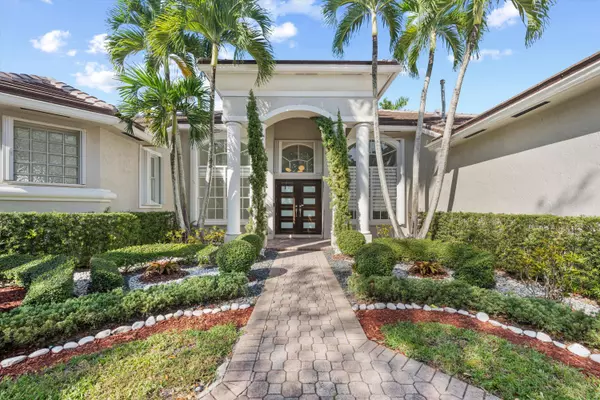13079 NW 23rd ST Pembroke Pines, FL 33028
5 Beds
3 Baths
2,829 SqFt
UPDATED:
01/17/2025 02:21 AM
Key Details
Property Type Single Family Home
Sub Type Single Family Detached
Listing Status Active
Purchase Type For Sale
Square Footage 2,829 sqft
Price per Sqft $353
Subdivision Pembroke Falls
MLS Listing ID RX-11049078
Bedrooms 5
Full Baths 3
Construction Status Resale
HOA Fees $362/mo
HOA Y/N Yes
Year Built 1997
Annual Tax Amount $16,648
Tax Year 2024
Lot Size 365 Sqft
Property Description
Location
State FL
County Broward
Community Pembroke Falls
Area 3180
Zoning PUD
Rooms
Other Rooms Attic, Cabana Bath, Convertible Bedroom, Family, Laundry-Util/Closet
Master Bath Dual Sinks, Mstr Bdrm - Sitting, Separate Shower, Separate Tub, Spa Tub & Shower
Interior
Interior Features Roman Tub, Split Bedroom, Volume Ceiling, Walk-in Closet
Heating Central
Cooling Central
Flooring Ceramic Tile
Furnishings Unfurnished
Exterior
Exterior Feature Built-in Grill, Covered Patio, None, Open Patio, Outdoor Shower, Shutters, Summer Kitchen
Parking Features Driveway, Garage - Attached
Garage Spaces 2.0
Pool Inground
Community Features Gated Community
Utilities Available Cable, Electric
Amenities Available Clubhouse, Pool
Waterfront Description None
Exposure South
Private Pool Yes
Building
Story 1.00
Foundation CBS
Unit Floor 1
Construction Status Resale
Others
Pets Allowed No
Senior Community No Hopa
Restrictions None
Acceptable Financing Cash, Conventional, FHA, VA
Horse Property No
Membership Fee Required No
Listing Terms Cash, Conventional, FHA, VA
Financing Cash,Conventional,FHA,VA




