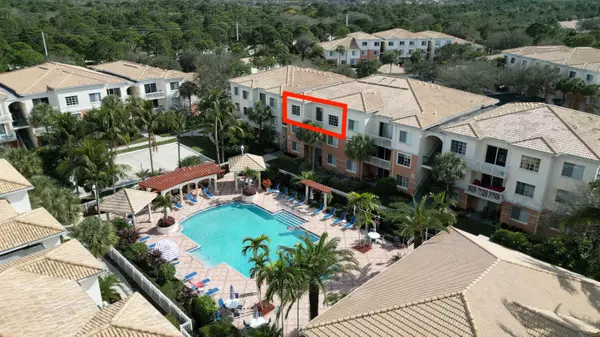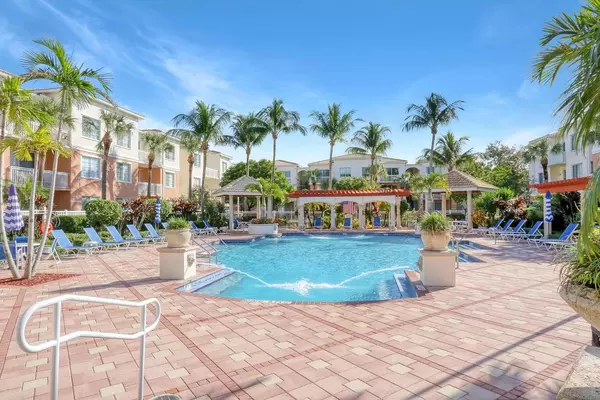5306 E Myrtlewood CIR Palm Beach Gardens, FL 33418
2 Beds
2 Baths
1,004 SqFt
UPDATED:
01/05/2025 11:42 PM
Key Details
Property Type Condo
Sub Type Condo/Coop
Listing Status Active
Purchase Type For Sale
Square Footage 1,004 sqft
Price per Sqft $367
Subdivision Fiore At The Gardens Condo
MLS Listing ID RX-11049142
Bedrooms 2
Full Baths 2
Construction Status Resale
HOA Fees $507/mo
HOA Y/N Yes
Min Days of Lease 210
Leases Per Year 2
Year Built 2004
Annual Tax Amount $4,925
Tax Year 2024
Property Description
Location
State FL
County Palm Beach
Area 5320
Zoning RH(cit
Rooms
Other Rooms Family, Laundry-Inside, Laundry-Util/Closet
Master Bath Combo Tub/Shower
Interior
Interior Features Built-in Shelves, Closet Cabinets, Fire Sprinkler, Foyer, Pantry, Volume Ceiling
Heating Central
Cooling Ceiling Fan, Central
Flooring Ceramic Tile, Wood Floor
Furnishings Unfurnished
Exterior
Community Features Gated Community
Utilities Available Cable, Electric, Public Sewer, Public Water
Amenities Available Business Center, Cabana, Clubhouse, Fitness Center, Fitness Trail, Library, Manager on Site, Park, Picnic Area, Playground, Pool, Putting Green, Sidewalks
Waterfront Description None
View Pool
Exposure North
Private Pool No
Building
Story 3.00
Unit Features Corner,Penthouse
Foundation CBS, Concrete
Unit Floor 3
Construction Status Resale
Schools
Middle Schools Watson B. Duncan Middle School
High Schools William T. Dwyer High School
Others
Pets Allowed Restricted
Senior Community No Hopa
Restrictions Commercial Vehicles Prohibited,Lease OK,No Boat,Tenant Approval
Acceptable Financing Cash, Conventional
Horse Property No
Membership Fee Required No
Listing Terms Cash, Conventional
Financing Cash,Conventional




