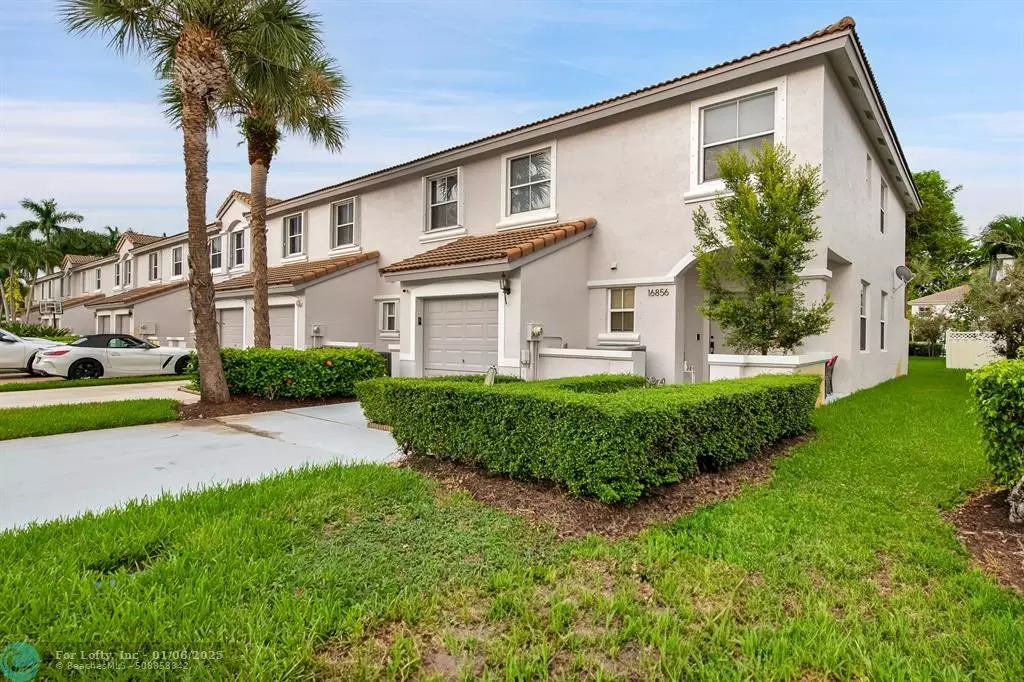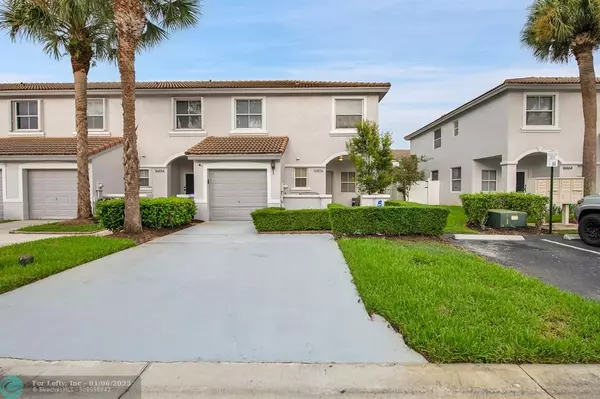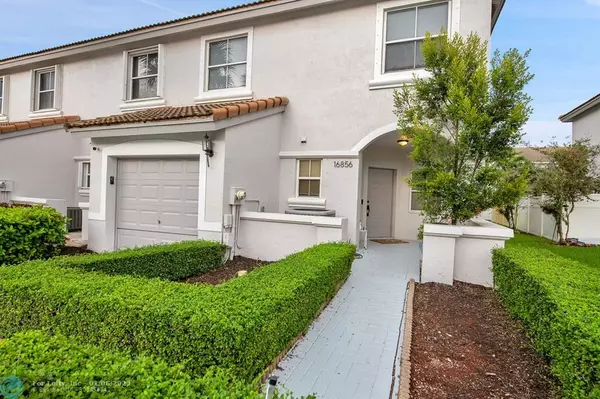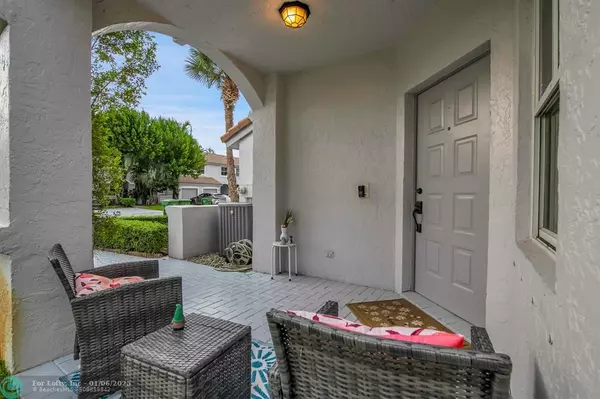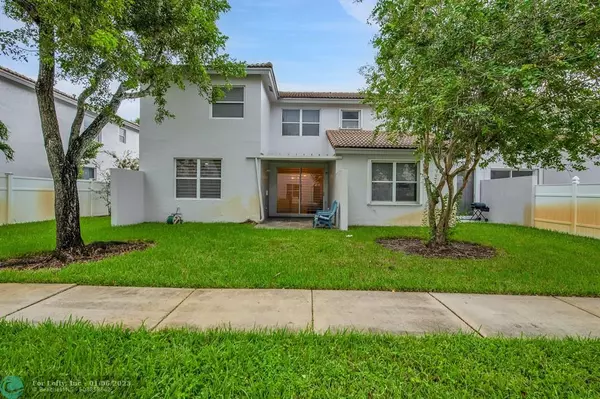16856 SW 1st Pl #16856 Pembroke Pines, FL 33027
3 Beds
2.5 Baths
1,679 SqFt
UPDATED:
01/06/2025 09:38 PM
Key Details
Property Type Townhouse
Sub Type Townhouse
Listing Status Active
Purchase Type For Sale
Square Footage 1,679 sqft
Price per Sqft $326
Subdivision Pembroke Shores
MLS Listing ID F10478509
Style Townhouse Fee Simple
Bedrooms 3
Full Baths 2
Half Baths 1
Construction Status Resale
HOA Fees $285/mo
HOA Y/N Yes
Year Built 1998
Annual Tax Amount $6,972
Tax Year 2023
Property Description
Location
State FL
County Broward County
Area Hollywood Central West (3980;3180)
Building/Complex Name Pembroke Shores
Rooms
Bedroom Description Master Bedroom Upstairs
Interior
Interior Features First Floor Entry, Kitchen Island, Volume Ceilings, Walk-In Closets
Heating Electric Heat
Cooling Central Cooling
Flooring Ceramic Floor, Laminate
Equipment Automatic Garage Door Opener, Dishwasher, Disposal, Dryer, Electric Range, Electric Water Heater, Icemaker, Microwave, Refrigerator, Smoke Detector, Washer
Exterior
Exterior Feature Patio, Storm/Security Shutters
Garage Spaces 1.0
Community Features Gated Community
Amenities Available Bike/Jog Path, Clubhouse-Clubroom, Pool
Water Access N
Private Pool No
Building
Unit Features Garden View
Foundation Concrete Block Construction
Unit Floor 1
Construction Status Resale
Schools
Elementary Schools Panther Run (Broward)
High Schools West Broward
Others
Pets Allowed Yes
HOA Fee Include 285
Senior Community No HOPA
Restrictions No Lease First 2 Years,No Trucks/Rv'S
Security Features Guard At Site,Security Patrol,Tv Camera
Acceptable Financing Cash, Conventional, FHA, VA
Membership Fee Required No
Listing Terms Cash, Conventional, FHA, VA
Pets Allowed No Restrictions

