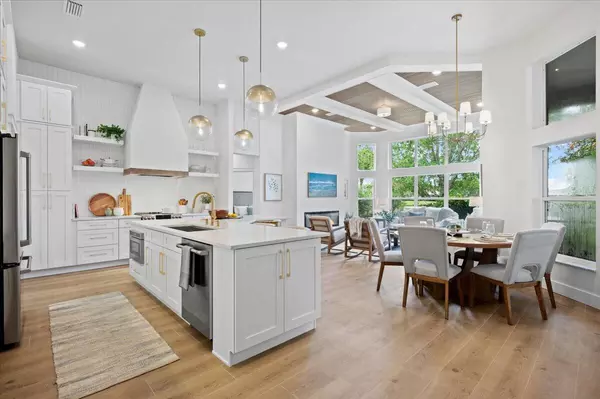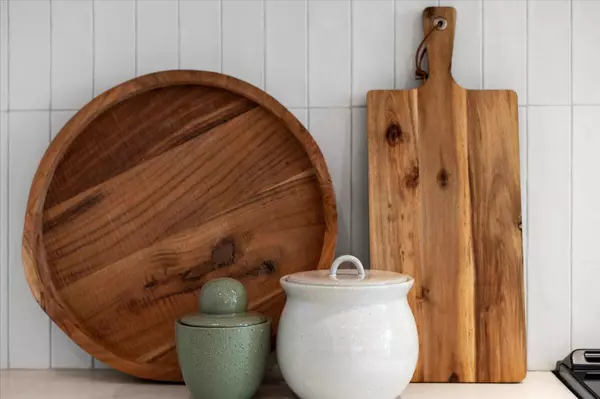2221 SW White Marsh WAY Palm City, FL 34990
5 Beds
3 Baths
2,338 SqFt
UPDATED:
01/07/2025 02:26 AM
Key Details
Property Type Single Family Home
Sub Type Single Family Detached
Listing Status Active
Purchase Type For Sale
Square Footage 2,338 sqft
Price per Sqft $468
Subdivision Monarch Country Club
MLS Listing ID RX-11049439
Style Ranch,Spanish
Bedrooms 5
Full Baths 3
Construction Status Resale
HOA Fees $527/mo
HOA Y/N Yes
Year Built 1995
Annual Tax Amount $10,430
Tax Year 2024
Lot Size 9,322 Sqft
Property Description
Location
State FL
County Martin
Area 9 - Palm City
Zoning RES
Rooms
Other Rooms Attic, Den/Office, Family, Laundry-Inside
Master Bath 2 Master Suites, Dual Sinks, Mstr Bdrm - Ground, Mstr Bdrm - Sitting, Separate Shower, Separate Tub, Spa Tub & Shower
Interior
Interior Features Built-in Shelves, Decorative Fireplace, Entry Lvl Lvng Area, Fireplace(s), Foyer, Kitchen Island, Laundry Tub, Pull Down Stairs, Split Bedroom, Volume Ceiling, Walk-in Closet
Heating Central, Electric
Cooling Central, Electric
Flooring Tile
Furnishings Furniture Negotiable
Exterior
Exterior Feature Room for Pool, Screen Porch, Screened Patio, Shutters
Parking Features Garage - Attached, Golf Cart
Garage Spaces 3.0
Community Features Gated Community
Utilities Available Cable, Electric, Public Water
Amenities Available Bike Storage, Cafe/Restaurant, Clubhouse, Community Room, Fitness Center, Game Room, Golf Course, Internet Included, Manager on Site, Pickleball, Pool, Putting Green, Spa-Hot Tub, Street Lights, Tennis
Waterfront Description Pond
View Pond
Roof Type Barrel,Concrete Tile
Exposure West
Private Pool No
Building
Story 1.00
Foundation Block, CBS, Stucco
Construction Status Resale
Others
Pets Allowed Yes
HOA Fee Include Cable,Common Areas,Lawn Care,Maintenance-Exterior,Management Fees,Manager,Roof Maintenance
Senior Community No Hopa
Restrictions Commercial Vehicles Prohibited
Security Features Gate - Manned
Acceptable Financing Cash, Conventional
Horse Property No
Membership Fee Required No
Listing Terms Cash, Conventional
Financing Cash,Conventional
Pets Allowed Size Limit




