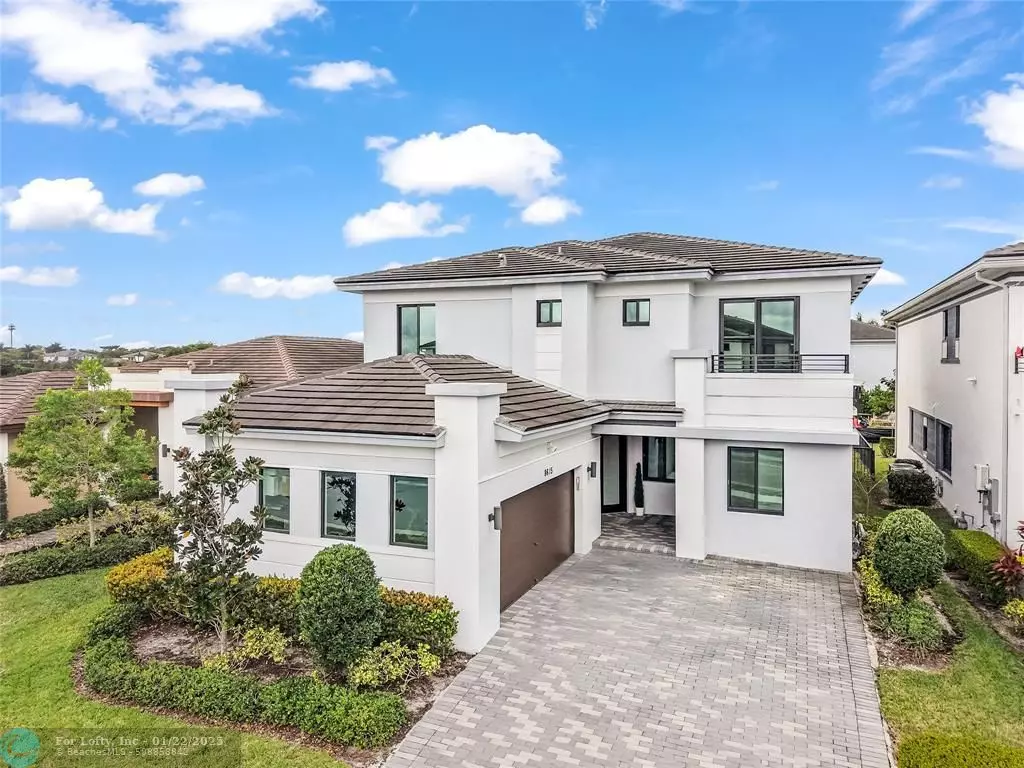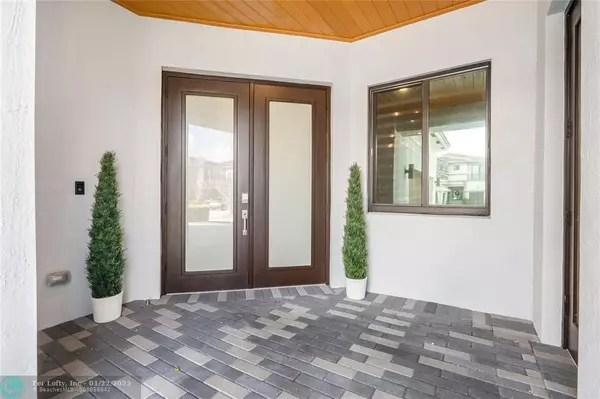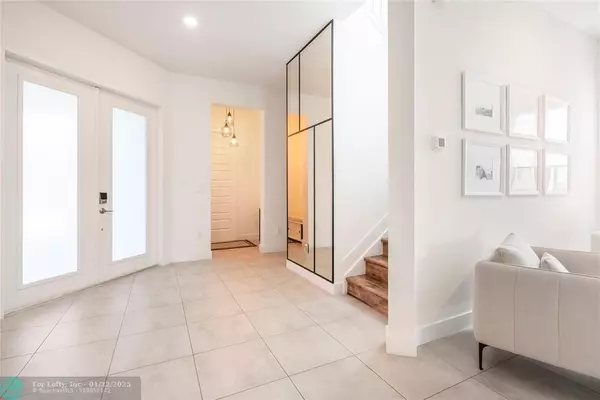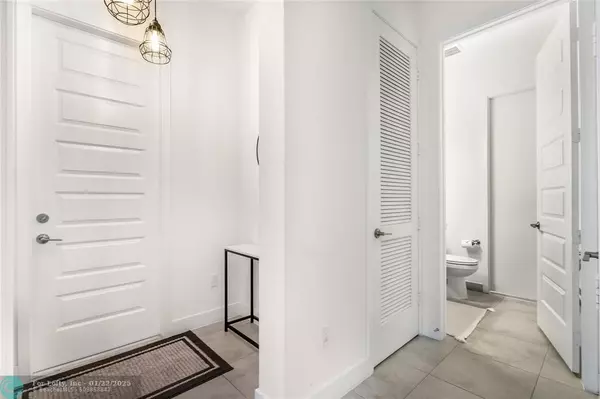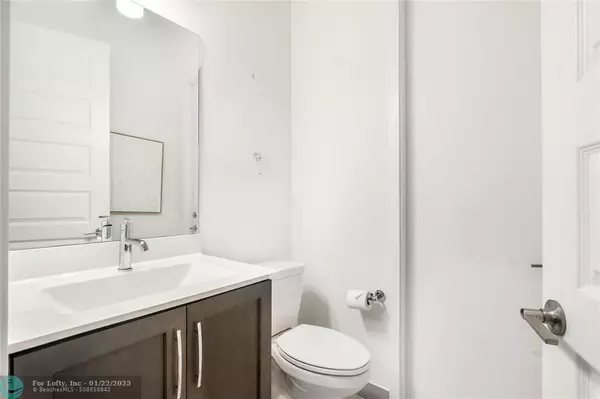8615 Prospect Ln Parkland, FL 33076
5 Beds
3.5 Baths
3,384 SqFt
UPDATED:
01/22/2025 03:30 PM
Key Details
Property Type Single Family Home
Sub Type Single
Listing Status Active
Purchase Type For Sale
Square Footage 3,384 sqft
Price per Sqft $376
Subdivision Triple H Ranch 182-111 B
MLS Listing ID F10479137
Style No Pool/No Water
Bedrooms 5
Full Baths 3
Half Baths 1
Construction Status Resale
HOA Fees $739/mo
HOA Y/N Yes
Year Built 2020
Annual Tax Amount $15,788
Tax Year 2023
Lot Size 6,759 Sqft
Property Description
Location
State FL
County Broward County
Community Cascata
Area North Broward 441 To Everglades (3611-3642)
Rooms
Bedroom Description At Least 1 Bedroom Ground Level,Master Bedroom Upstairs
Other Rooms Den/Library/Office
Interior
Interior Features First Floor Entry, Kitchen Island, Custom Mirrors, Volume Ceilings, Walk-In Closets
Heating Central Heat
Cooling Central Cooling
Flooring Ceramic Floor, Laminate
Equipment Dishwasher, Disposal, Dryer, Gas Range, Microwave, Refrigerator, Self Cleaning Oven, Smoke Detector, Washer
Furnishings Unfurnished
Exterior
Exterior Feature Exterior Lighting, Fence, Room For Pool
Parking Features Attached
Garage Spaces 2.0
Community Features Gated Community
Water Access Y
Water Access Desc None
View Water View
Roof Type Flat Tile Roof
Private Pool No
Building
Lot Description Less Than 1/4 Acre Lot
Foundation Concrete Block Construction
Sewer Municipal Sewer
Water Municipal Water
Construction Status Resale
Schools
Elementary Schools Heron Heights
Middle Schools Westglades
High Schools Marjory Stoneman Douglas
Others
Pets Allowed Yes
HOA Fee Include 739
Senior Community No HOPA
Restrictions Assoc Approval Required
Acceptable Financing Cash, Conventional, FHA, VA
Membership Fee Required No
Listing Terms Cash, Conventional, FHA, VA
Pets Allowed No Aggressive Breeds

