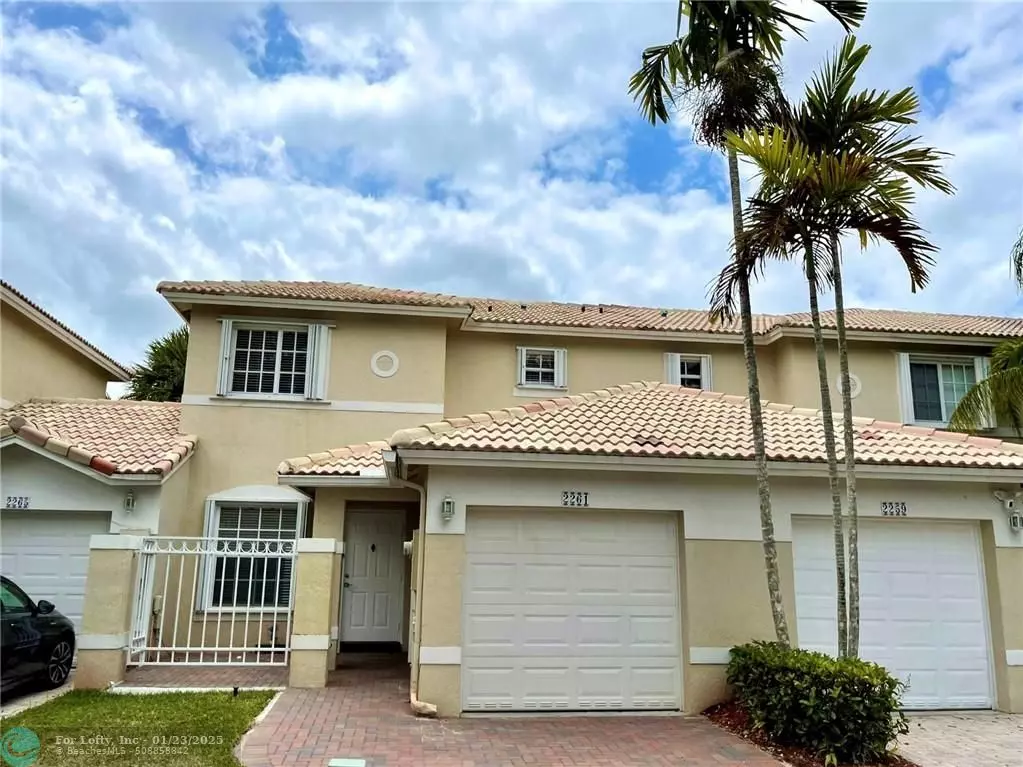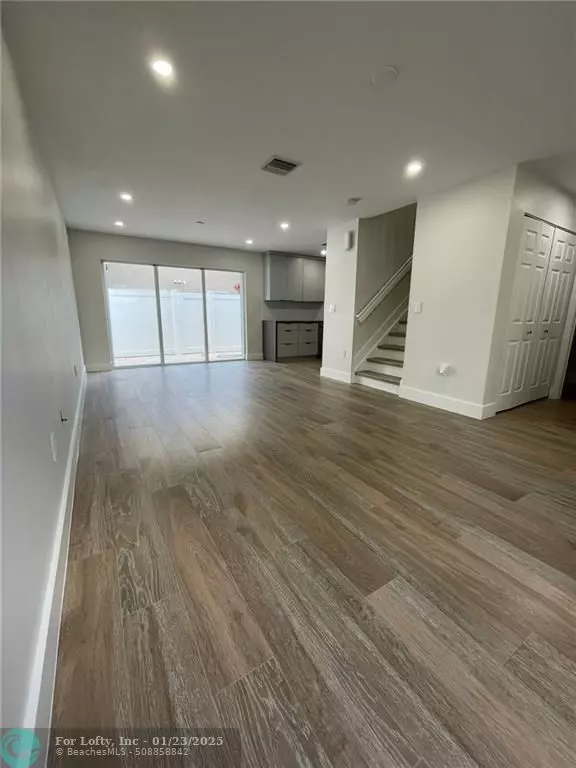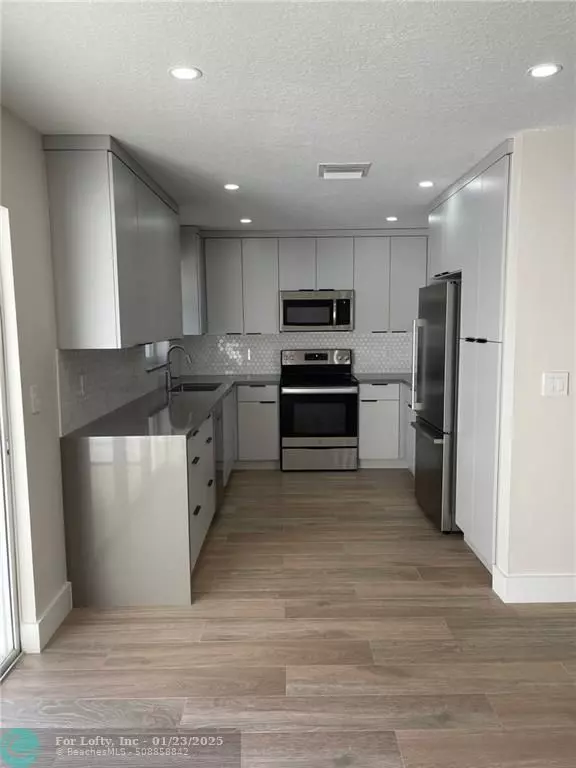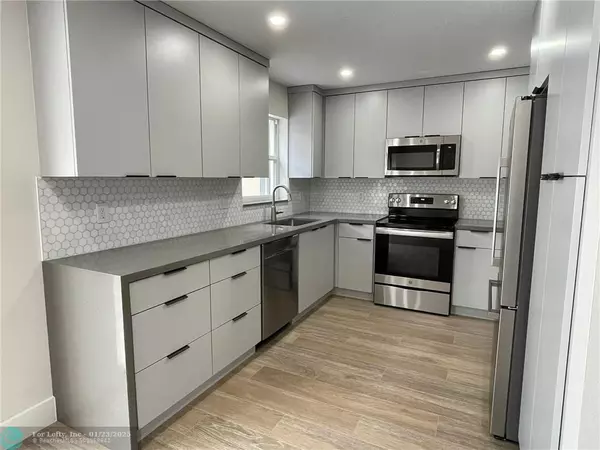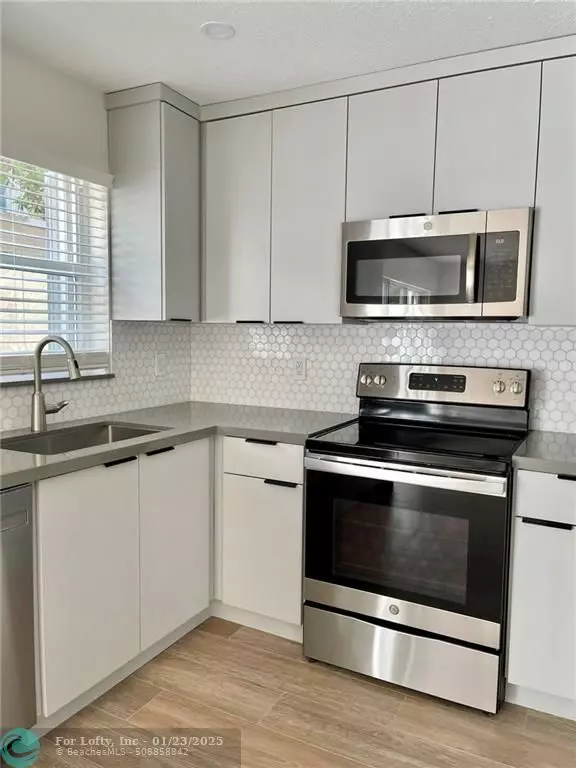2261 NW 170th Ave Pembroke Pines, FL 33028
2 Beds
2.5 Baths
1,123 SqFt
UPDATED:
01/23/2025 04:57 PM
Key Details
Property Type Townhouse
Sub Type Townhouse
Listing Status Active
Purchase Type For Rent
Square Footage 1,123 sqft
Subdivision Pembroke Isles
MLS Listing ID F10479388
Style Townhouse/Villa-Annual
Bedrooms 2
Full Baths 2
Half Baths 1
HOA Y/N No
Min Days of Lease 365
Year Built 1999
Lot Size 1,559 Sqft
Property Description
Location
State FL
County Broward County
Community Pembroke Isles
Area Hollywood Central West (3980;3180)
Zoning PUD
Rooms
Other Rooms No Additional Rooms
Dining Room Dining/Living Room, Eat-In Kitchen, Snack Bar/Counter
Interior
Interior Features First Floor Entry, Walk-In Closets
Heating Central Heat
Cooling Central Cooling
Flooring Tile Floors, Vinyl Floors
Equipment Dishwasher, Disposal, Dryer, Electric Range, Electric Water Heater, Microwave, Refrigerator, Self Cleaning Oven, Smoke Detector, Washer
Furnishings Unfurnished
Exterior
Exterior Feature Exterior Lighting, Fence, Patio
Parking Features Attached
Garage Spaces 1.0
Pool Community Pool, Heated
Community Features Gated Community
Amenities Available Card/Electric Gate, Child Play Area, Clubhouse, Community Pool, Fitness Center, Guard At Gate, Handball/Basketball, Internet Included, Maintained Community, Management On Site, Sauna, Security Patrol, Spa/Hot Tub
Water Access N
View Other View
Roof Type Curved/S-Tile Roof
Private Pool No
Building
Lot Description Less Than 1/4 Acre Lot
Story 2.0000
Entry Level 2
Foundation Cbs Construction
Sewer Sewer
Water Municipal Water
Unit Floor 1
Schools
Elementary Schools Panther Run (Broward)
Middle Schools Silver Trail
High Schools West Broward
Others
Pets Allowed No
Senior Community No HOPA
Miscellaneous As-Is
Security Features Key/Card Entry Building,Complex Fenced,Guard At Gate,Security Patrol

