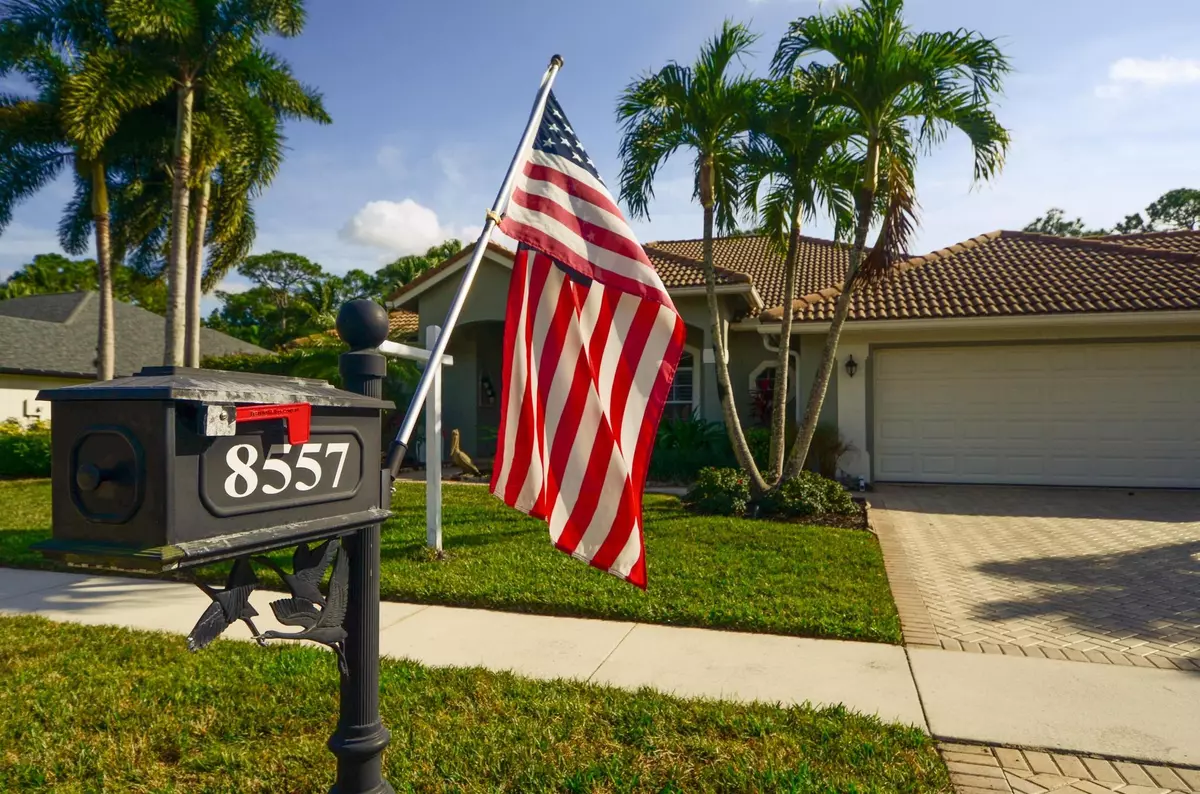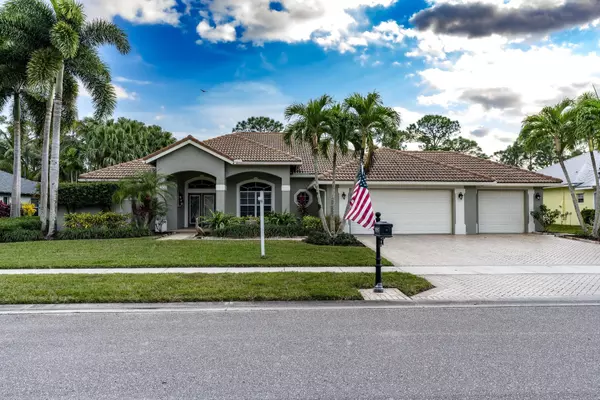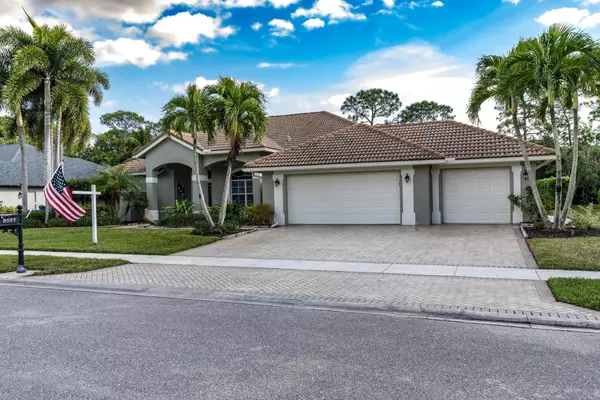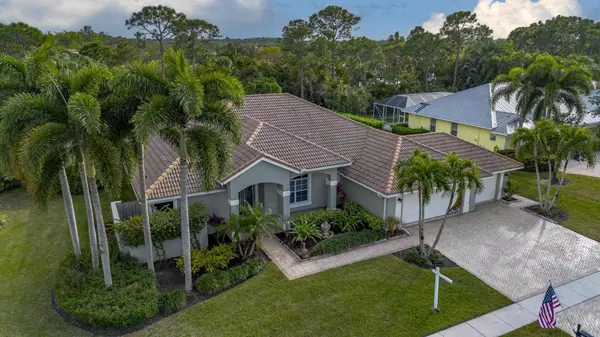8557 SW Sea Captain DR Stuart, FL 34997
4 Beds
3 Baths
2,563 SqFt
UPDATED:
01/13/2025 12:09 AM
Key Details
Property Type Single Family Home
Sub Type Single Family Detached
Listing Status Active Under Contract
Purchase Type For Sale
Square Footage 2,563 sqft
Price per Sqft $350
Subdivision Locks Landing
MLS Listing ID RX-11050144
Style Contemporary,Ranch
Bedrooms 4
Full Baths 3
Construction Status Resale
HOA Fees $122/mo
HOA Y/N Yes
Year Built 2003
Annual Tax Amount $5,641
Tax Year 2024
Lot Size 0.393 Acres
Property Description
Location
State FL
County Martin
Area 7 - Stuart - South Of Indian St
Zoning RES
Rooms
Other Rooms Attic, Cabana Bath, Family, Laundry-Inside, Laundry-Util/Closet, Maid/In-Law, Pool Bath
Master Bath Dual Sinks, Mstr Bdrm - Ground, Separate Shower, Separate Tub
Interior
Interior Features Decorative Fireplace, Fireplace(s), Laundry Tub, Pantry, Split Bedroom, Volume Ceiling, Walk-in Closet
Heating Central, Electric
Cooling Ceiling Fan, Central
Flooring Ceramic Tile, Other
Furnishings Partially Furnished
Exterior
Exterior Feature Open Porch, Screened Patio, Shutters
Parking Features 2+ Spaces, Garage - Attached, Guest
Garage Spaces 3.0
Pool Concrete, Equipment Included, Inground, Screened
Community Features Gated Community
Utilities Available Cable, Electric, Public Sewer, Public Water
Amenities Available Boating, Sidewalks, Street Lights
Waterfront Description None
Roof Type Barrel
Exposure East
Private Pool Yes
Building
Lot Description 1/4 to 1/2 Acre
Story 1.00
Foundation Block, CBS, Concrete
Construction Status Resale
Others
Pets Allowed Yes
HOA Fee Include Common Areas,Management Fees,Manager,Reserve Funds
Senior Community No Hopa
Restrictions Buyer Approval,Commercial Vehicles Prohibited,Interview Required
Security Features Gate - Unmanned
Acceptable Financing Cash, Conventional, FHA, VA
Horse Property No
Membership Fee Required No
Listing Terms Cash, Conventional, FHA, VA
Financing Cash,Conventional,FHA,VA




