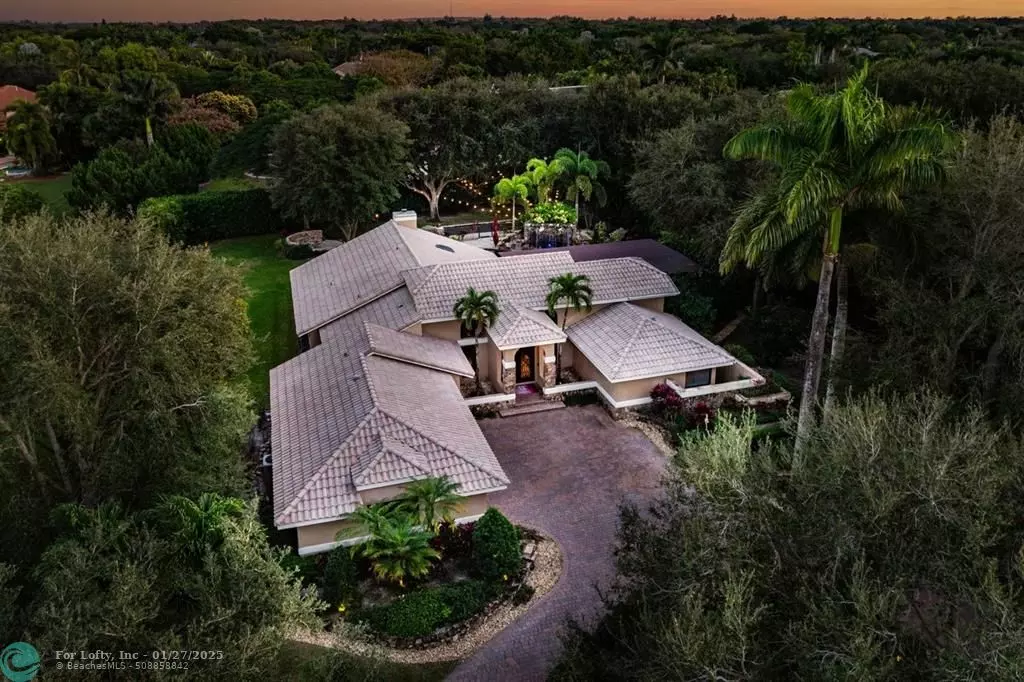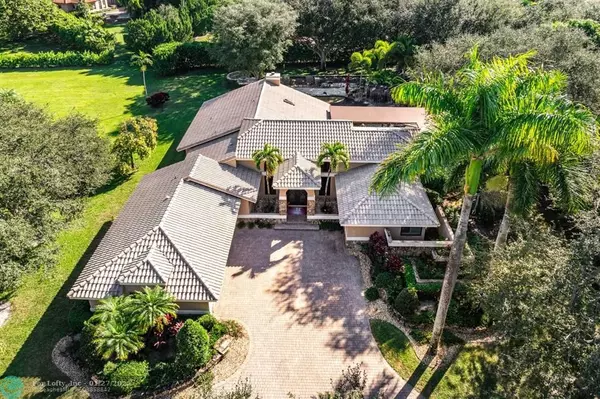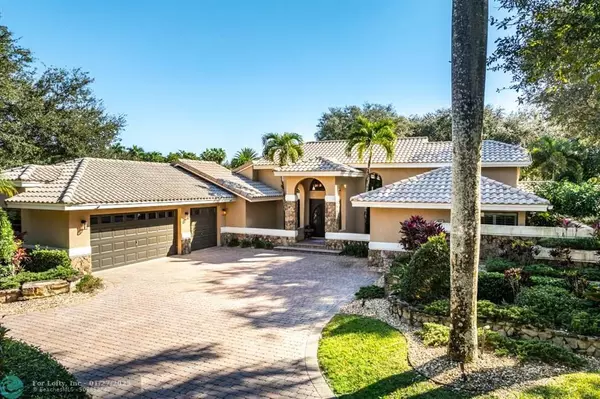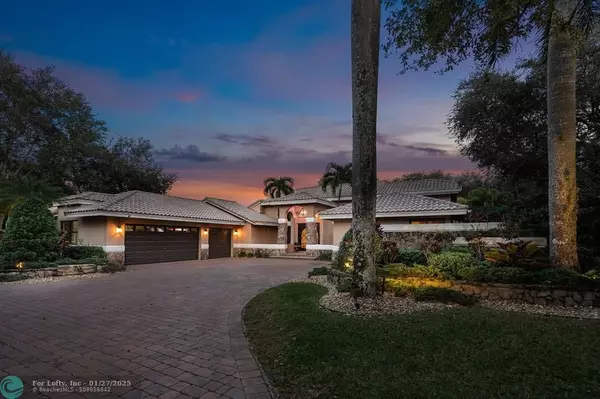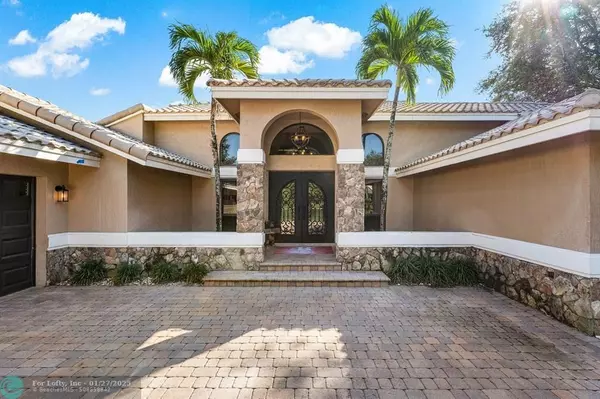7600 W Upper Ridge Dr Parkland, FL 33067
4 Beds
3.5 Baths
3,031 SqFt
UPDATED:
01/27/2025 10:30 PM
Key Details
Property Type Single Family Home
Sub Type Single
Listing Status Active Under Contract
Purchase Type For Sale
Square Footage 3,031 sqft
Price per Sqft $511
Subdivision Cypress Head
MLS Listing ID F10479027
Style Pool Only
Bedrooms 4
Full Baths 3
Half Baths 1
Construction Status Resale
HOA Fees $925/qua
HOA Y/N Yes
Year Built 1987
Annual Tax Amount $13,202
Tax Year 2023
Lot Size 0.809 Acres
Property Description
Location
State FL
County Broward County
Community Cypress Head
Area North Broward 441 To Everglades (3611-3642)
Zoning PUD
Rooms
Bedroom Description At Least 1 Bedroom Ground Level,Entry Level,Master Bedroom Ground Level
Other Rooms Family Room, Utility Room/Laundry
Dining Room Breakfast Area
Interior
Interior Features First Floor Entry, Bar, Closet Cabinetry, Fireplace, Vaulted Ceilings, Volume Ceilings
Heating Central Heat, Electric Heat
Cooling Central Cooling, Electric Cooling
Flooring Tile Floors, Vinyl Floors
Equipment Dishwasher, Dryer, Electric Range, Refrigerator, Self Cleaning Oven
Exterior
Exterior Feature Built-In Grill, Exterior Lighting, High Impact Doors, Open Porch
Parking Features Attached
Garage Spaces 3.0
Pool Below Ground Pool, Heated, Salt Chlorination
Community Features Gated Community
Water Access Y
Water Access Desc None
View Garden View, Pool Area View
Roof Type Curved/S-Tile Roof
Private Pool No
Building
Lot Description 3/4 To Less Than 1 Acre Lot
Foundation Cbs Construction
Sewer Municipal Sewer
Water Municipal Water
Construction Status Resale
Schools
Elementary Schools Riverglades
Middle Schools Westglades
High Schools Marjory Stoneman Douglas
Others
Pets Allowed Yes
HOA Fee Include 925
Senior Community No HOPA
Restrictions No Lease; 1st Year Owned
Acceptable Financing Cash, Conventional
Membership Fee Required No
Listing Terms Cash, Conventional
Special Listing Condition As Is
Pets Allowed No Restrictions

