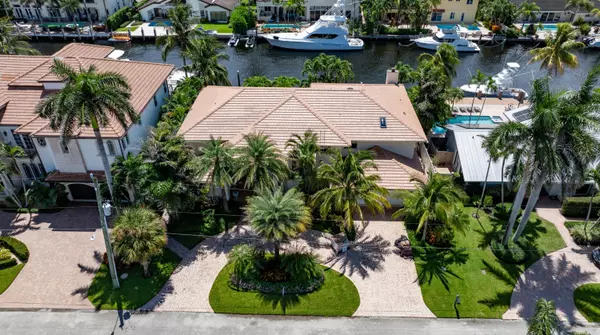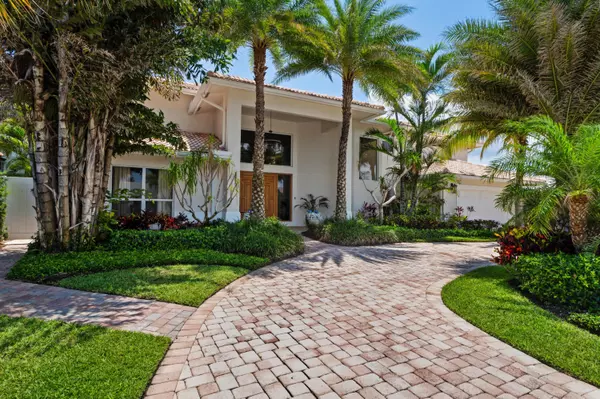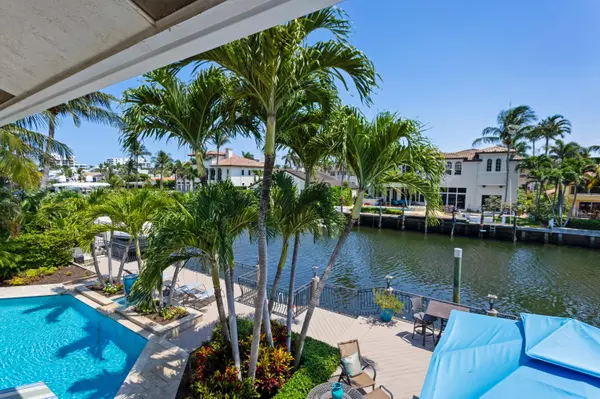932 Gardenia DR Delray Beach, FL 33483
5 Beds
4.1 Baths
5,075 SqFt
UPDATED:
01/22/2025 01:13 PM
Key Details
Property Type Single Family Home
Sub Type Single Family Detached
Listing Status Active
Purchase Type For Sale
Square Footage 5,075 sqft
Price per Sqft $970
Subdivision Tropic Isle 3Rd Sec
MLS Listing ID RX-11050289
Style < 4 Floors
Bedrooms 5
Full Baths 4
Half Baths 1
Construction Status Resale
HOA Y/N No
Year Built 1987
Annual Tax Amount $26,193
Tax Year 2024
Lot Size 8,999 Sqft
Property Description
Location
State FL
County Palm Beach
Area 4230
Zoning R-1-AA
Rooms
Other Rooms Family, Laundry-Util/Closet
Master Bath Bidet, Dual Sinks, Mstr Bdrm - Upstairs, Separate Shower, Whirlpool Spa
Interior
Interior Features Bar, Fireplace(s), Foyer, Kitchen Island, Pantry, Roman Tub, Split Bedroom, Walk-in Closet
Heating Central, Zoned
Cooling Central, Zoned
Flooring Carpet, Ceramic Tile, Wood Floor
Furnishings Furniture Negotiable
Exterior
Exterior Feature Auto Sprinkler, Covered Balcony, Deck, Fence, Open Patio, Outdoor Shower
Parking Features Drive - Circular, Garage - Attached
Garage Spaces 2.0
Pool Inground
Utilities Available Cable, Public Sewer, Public Water
Amenities Available None
Waterfront Description Canal Width 81 - 120,Interior Canal
Water Access Desc Electric Available,Lift,Private Dock,Up to 50 Ft Boat,Water Available
View Canal, Intracoastal
Roof Type S-Tile
Exposure North
Private Pool Yes
Building
Lot Description < 1/4 Acre
Story 2.00
Unit Features Multi-Level
Foundation CBS
Construction Status Resale
Others
Pets Allowed Yes
Senior Community No Hopa
Restrictions None
Acceptable Financing Cash, Conventional
Horse Property No
Membership Fee Required No
Listing Terms Cash, Conventional
Financing Cash,Conventional




