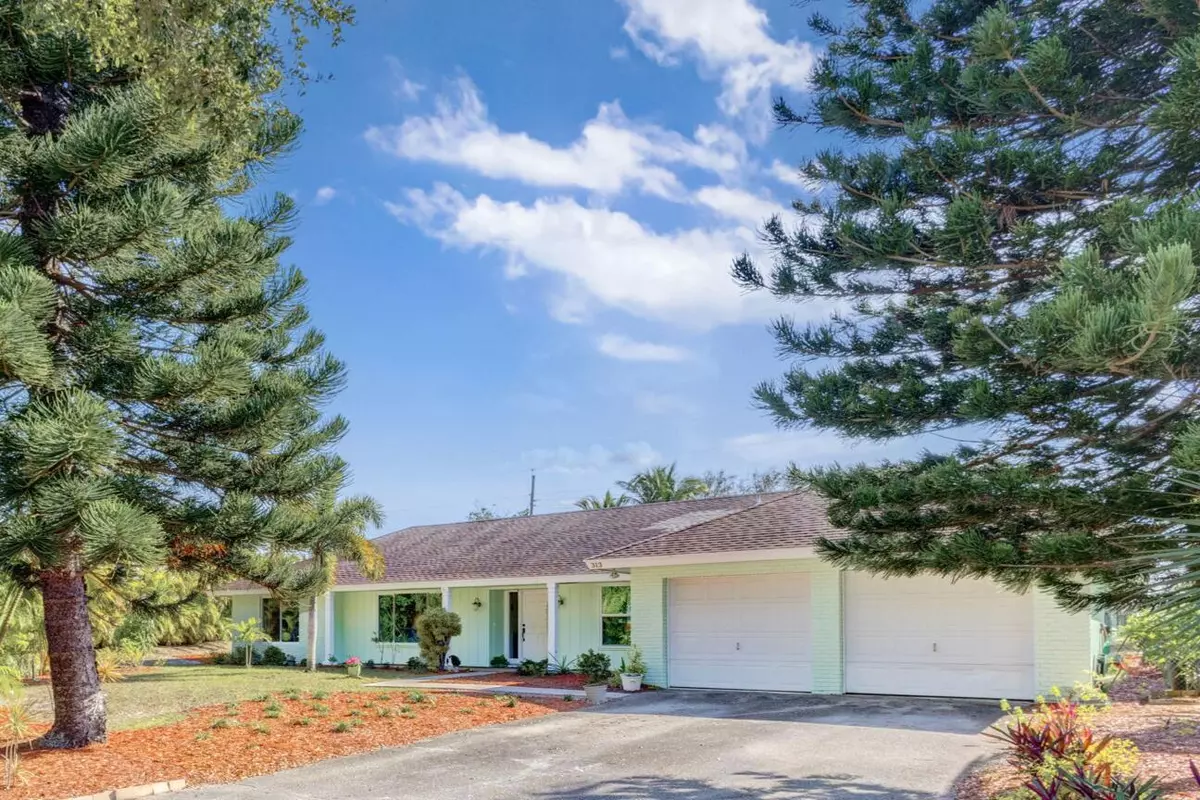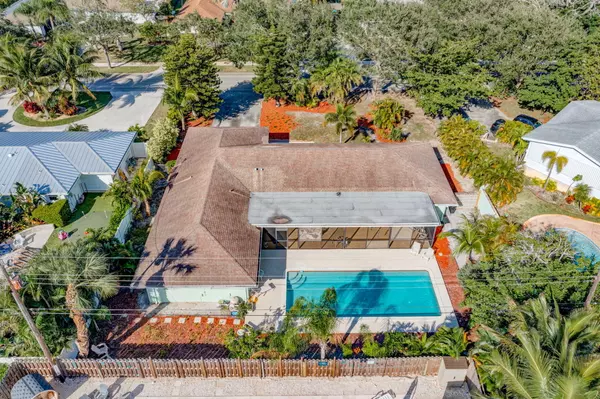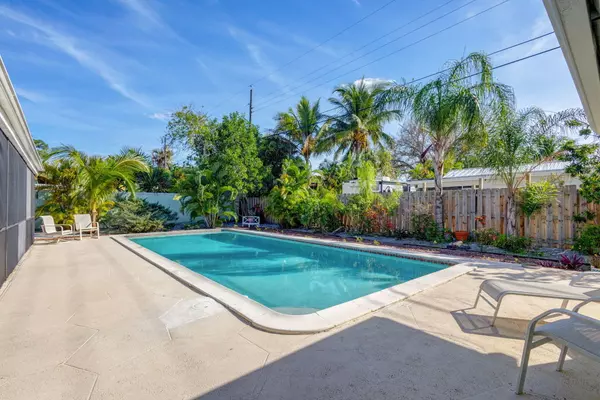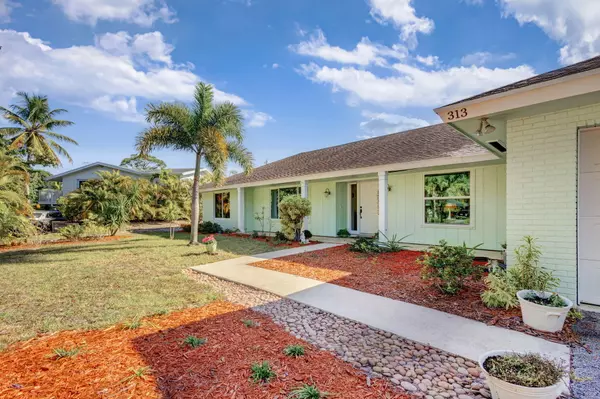313 Country Club DR Tequesta, FL 33469
5 Beds
3 Baths
2,645 SqFt
UPDATED:
01/09/2025 10:48 AM
Key Details
Property Type Single Family Home
Sub Type Single Family Detached
Listing Status Active
Purchase Type For Sale
Square Footage 2,645 sqft
Price per Sqft $434
Subdivision Tequesta Country Club
MLS Listing ID RX-11050325
Style Ranch,Traditional
Bedrooms 5
Full Baths 3
Construction Status Resale
HOA Y/N No
Year Built 1970
Annual Tax Amount $5,411
Tax Year 2024
Lot Size 0.264 Acres
Property Description
Location
State FL
County Palm Beach
Community Tequesta Country Club
Area 5060
Zoning R-1A(c
Rooms
Other Rooms Family, Laundry-Inside, Pool Bath
Master Bath Combo Tub/Shower
Interior
Interior Features Foyer, Pantry, Pull Down Stairs, Split Bedroom
Heating Electric
Cooling Electric, Paddle Fans
Flooring Carpet, Tile, Vinyl Floor
Furnishings Unfurnished
Exterior
Exterior Feature Covered Patio, Fence, Screen Porch, Shutters
Parking Features 2+ Spaces, Garage - Attached
Garage Spaces 2.0
Pool Inground
Utilities Available Cable, Electric, Public Sewer, Public Water
Amenities Available Bike - Jog
Waterfront Description None
View Garden, Pool
Roof Type Comp Shingle
Exposure North
Private Pool Yes
Building
Lot Description 1/4 to 1/2 Acre, Public Road
Story 1.00
Foundation CBS
Construction Status Resale
Schools
Elementary Schools Limestone Creek Elementary School
Middle Schools Jupiter Middle School
High Schools Jupiter High School
Others
Pets Allowed Yes
Senior Community No Hopa
Restrictions Other
Acceptable Financing Cash, Conventional
Horse Property No
Membership Fee Required No
Listing Terms Cash, Conventional
Financing Cash,Conventional




