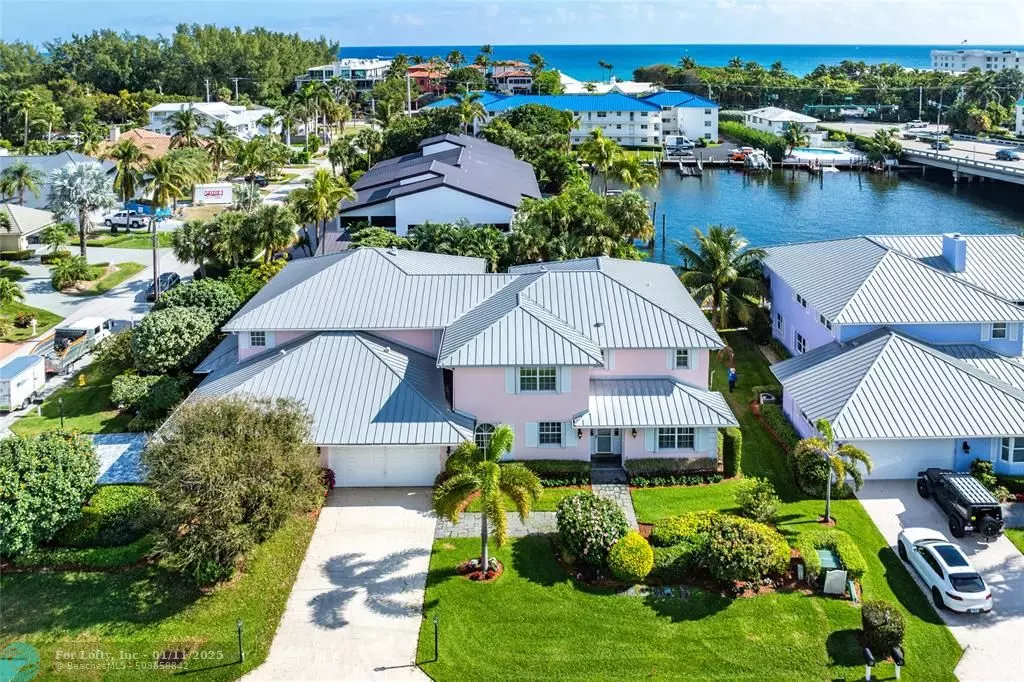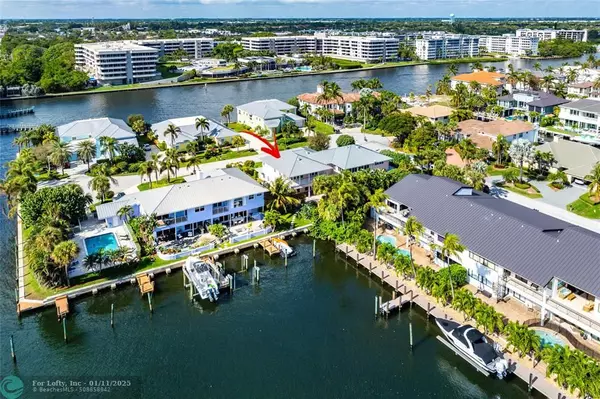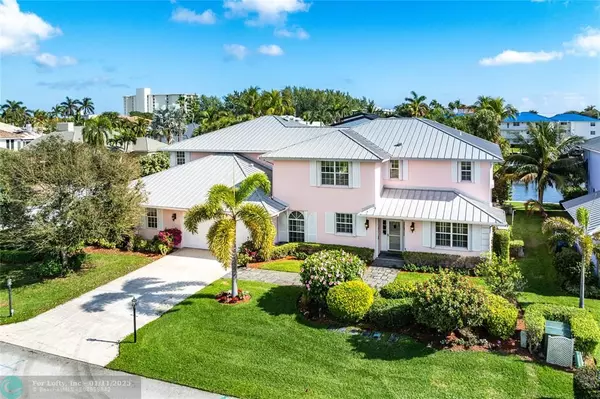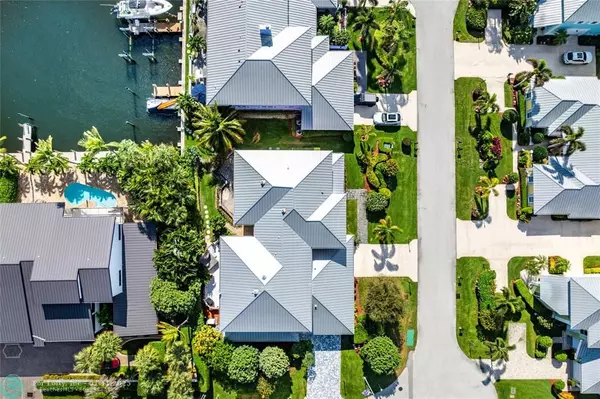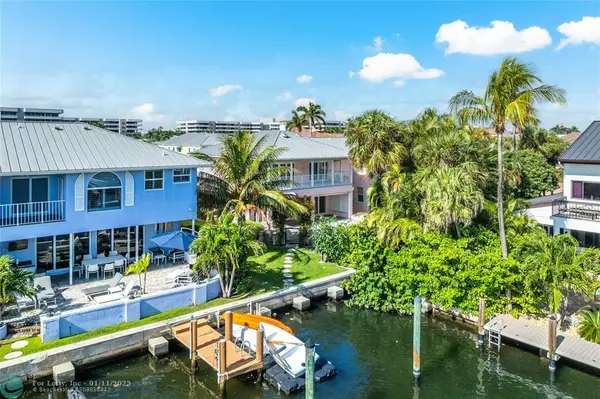1709 Del Haven Dr #1709 Delray Beach, FL 33483
4 Beds
3 Baths
3,208 SqFt
UPDATED:
01/11/2025 08:30 AM
Key Details
Property Type Condo
Sub Type Condo
Listing Status Active
Purchase Type For Sale
Square Footage 3,208 sqft
Price per Sqft $650
Subdivision Harbour Pointe
MLS Listing ID F10478407
Style Townhouse Condo
Bedrooms 4
Full Baths 3
Construction Status Resale
HOA Fees $3,500/qua
HOA Y/N Yes
Year Built 1987
Annual Tax Amount $8,801
Tax Year 2023
Property Description
Location
State FL
County Palm Beach County
Area Palm Beach 4130A; 4140B
Building/Complex Name Harbour Pointe
Rooms
Bedroom Description At Least 1 Bedroom Ground Level,Master Bedroom Upstairs,Sitting Area - Master Bedroom
Other Rooms Den/Library/Office, Utility Room/Laundry
Dining Room Dining/Living Room, Eat-In Kitchen
Interior
Interior Features First Floor Entry, Built-Ins, Kitchen Island, Fireplace, Volume Ceilings, Walk-In Closets
Heating Electric Heat
Cooling Ceiling Fans, Electric Cooling
Flooring Carpeted Floors, Tile Floors, Wood Floors
Equipment Automatic Garage Door Opener, Central Vacuum, Dishwasher, Disposal, Dryer, Electric Water Heater, Gas Range, Microwave, Refrigerator, Wall Oven, Washer
Furnishings Unfurnished
Exterior
Exterior Feature High Impact Doors, Open Balcony, Open Porch
Parking Features Attached
Garage Spaces 2.0
Amenities Available Heated Pool, Marina
Waterfront Description Canal Width 121 Feet Or More,No Fixed Bridges,Ocean Access
Water Access Y
Water Access Desc Deeded Dock,Unrestricted Salt Water Access
Private Pool No
Building
Unit Features Canal,Garden View
Entry Level 2
Foundation Cbs Construction
Unit Floor 1
Construction Status Resale
Schools
Elementary Schools Pine Grove
Middle Schools Boca Raton Community
High Schools Boca Raton Community
Others
Pets Allowed Yes
HOA Fee Include 3500
Senior Community No HOPA
Restrictions Okay To Lease 1st Year
Security Features No Security
Acceptable Financing Cash, Conventional
Membership Fee Required No
Listing Terms Cash, Conventional
Special Listing Condition As Is
Pets Allowed No Restrictions

