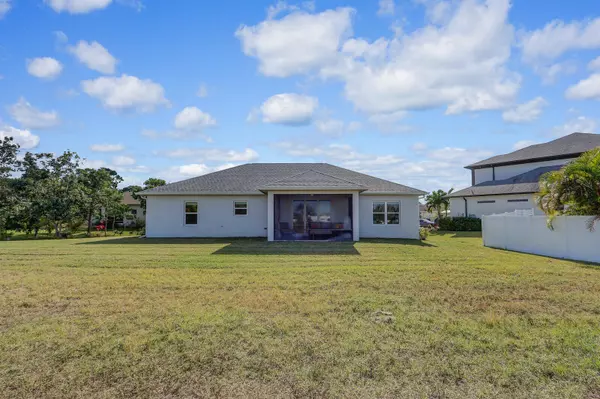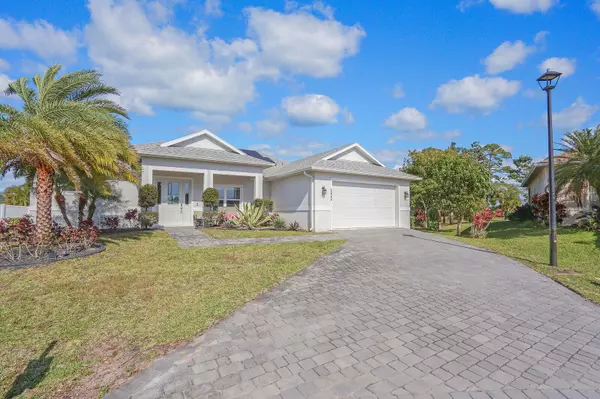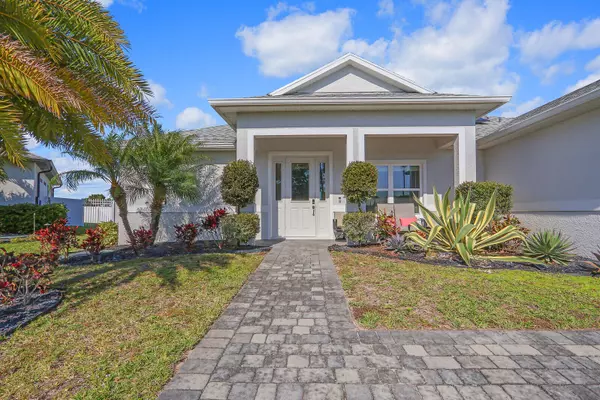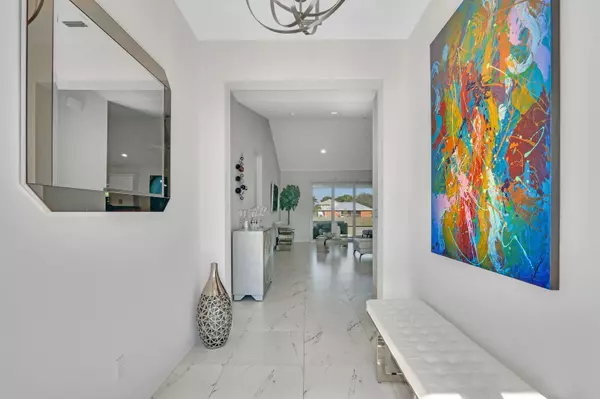5845 NW Windy Pines LN Port Saint Lucie, FL 34986
4 Beds
2 Baths
2,036 SqFt
OPEN HOUSE
Sun Feb 02, 12:00pm - 3:00pm
UPDATED:
01/28/2025 01:44 AM
Key Details
Property Type Single Family Home
Sub Type Single Family Detached
Listing Status Active
Purchase Type For Sale
Square Footage 2,036 sqft
Price per Sqft $245
Subdivision Port St Lucie Section 46 2Nd Replat
MLS Listing ID RX-11050423
Bedrooms 4
Full Baths 2
Construction Status Resale
HOA Fees $63/mo
HOA Y/N Yes
Year Built 2021
Annual Tax Amount $8,080
Tax Year 2024
Lot Size 0.270 Acres
Property Description
Location
State FL
County St. Lucie
Area 7370
Zoning RS-2PS
Rooms
Other Rooms Laundry-Inside
Master Bath Dual Sinks, Mstr Bdrm - Ground, Separate Shower, Separate Tub
Interior
Interior Features Kitchen Island, Walk-in Closet
Heating Central, Electric
Cooling Ceiling Fan, Central, Electric
Flooring Carpet, Tile
Furnishings Furniture Negotiable,Unfurnished
Exterior
Exterior Feature Screened Patio, Solar Panels
Parking Features 2+ Spaces, Driveway, Garage - Attached
Garage Spaces 2.0
Utilities Available Public Sewer, Public Water
Amenities Available None
Waterfront Description None
Roof Type Comp Shingle
Exposure South
Private Pool No
Building
Lot Description 1/2 to < 1 Acre, Cul-De-Sac
Story 1.00
Foundation CBS
Construction Status Resale
Others
Pets Allowed Yes
HOA Fee Include Common Areas
Senior Community No Hopa
Restrictions None
Acceptable Financing Cash, Conventional, FHA, VA
Horse Property No
Membership Fee Required No
Listing Terms Cash, Conventional, FHA, VA
Financing Cash,Conventional,FHA,VA




