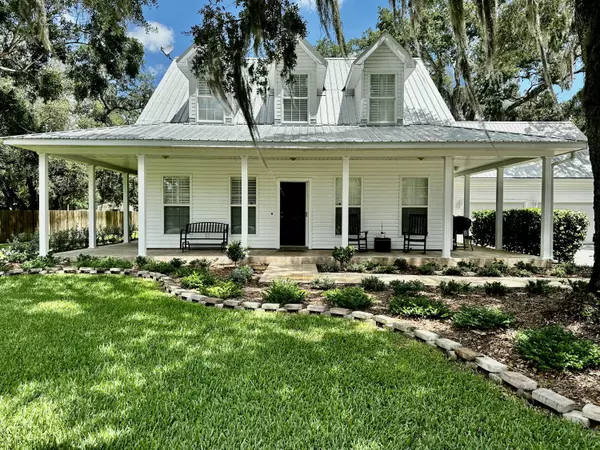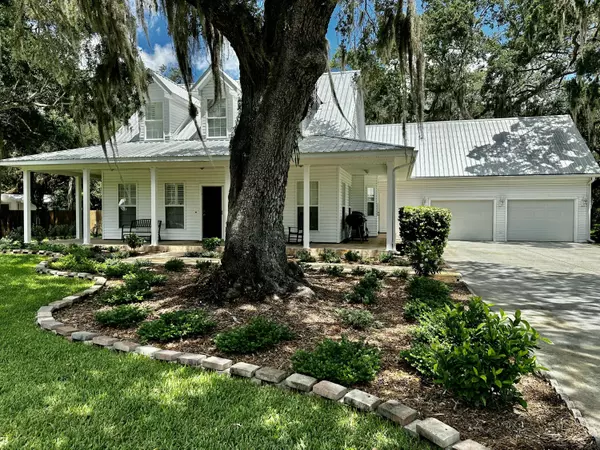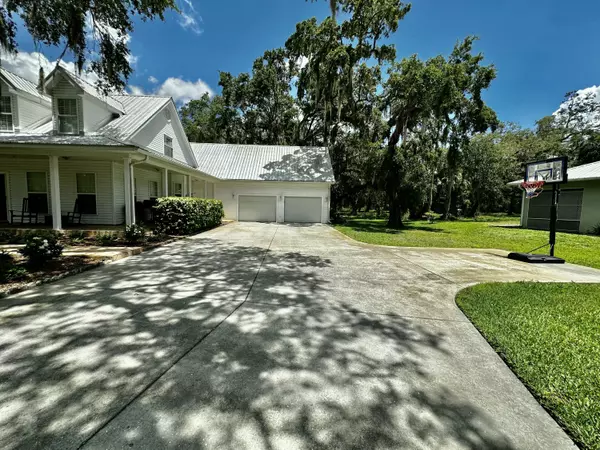1705 SW 5th AVE Okeechobee, FL 34974
4 Beds
3.1 Baths
3,180 SqFt
UPDATED:
01/09/2025 05:45 PM
Key Details
Property Type Single Family Home
Sub Type Single Family Detached
Listing Status Active
Purchase Type For Sale
Square Footage 3,180 sqft
Price per Sqft $166
Subdivision The Southwest Section
MLS Listing ID RX-11050466
Bedrooms 4
Full Baths 3
Half Baths 1
Construction Status Resale
HOA Y/N No
Year Built 1998
Annual Tax Amount $5,596
Tax Year 2024
Lot Size 0.570 Acres
Property Description
Location
State FL
County Okeechobee
Area 5940
Zoning RES
Rooms
Other Rooms Great, Laundry-Garage, Storage
Master Bath Mstr Bdrm - Ground, Separate Shower, Separate Tub, Spa Tub & Shower
Interior
Interior Features Bar, Kitchen Island, Pantry, Split Bedroom, Upstairs Living Area, Walk-in Closet
Heating Central
Cooling Central
Flooring Carpet, Laminate, Tile
Furnishings Unfurnished
Exterior
Parking Features Garage - Attached
Garage Spaces 3.0
Utilities Available Public Water, Septic
Amenities Available None
Waterfront Description None
Exposure East
Private Pool No
Building
Lot Description 1/2 to < 1 Acre
Story 2.00
Foundation Frame, Vinyl Siding
Construction Status Resale
Others
Pets Allowed Yes
Senior Community No Hopa
Restrictions None
Acceptable Financing Cash, Conventional, FHA
Horse Property No
Membership Fee Required No
Listing Terms Cash, Conventional, FHA
Financing Cash,Conventional,FHA
Pets Allowed No Restrictions




