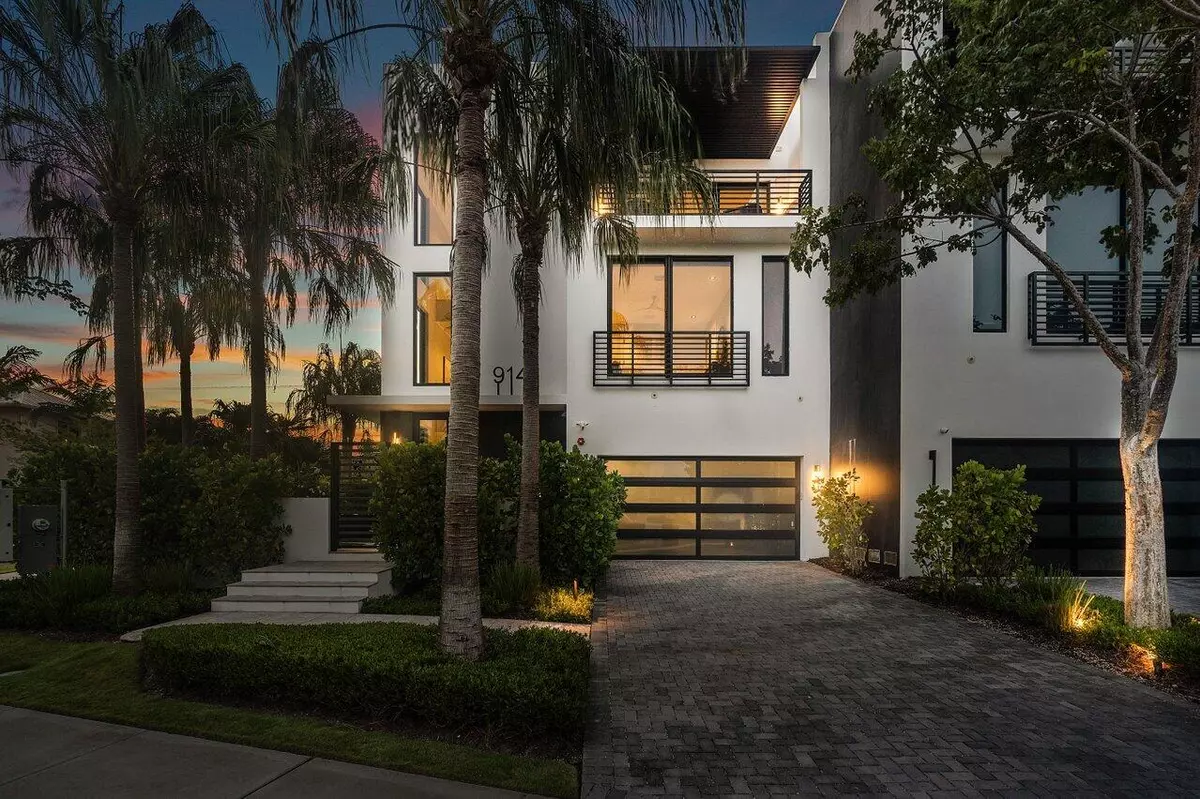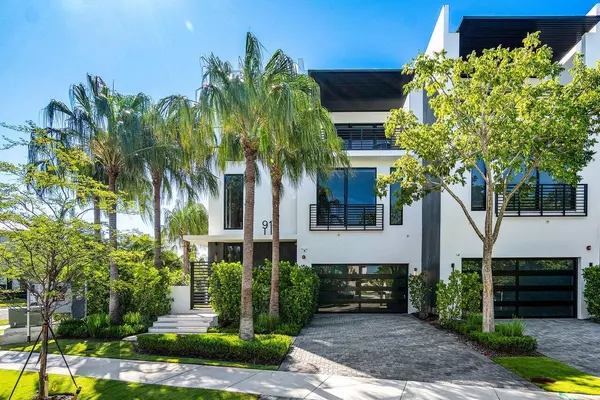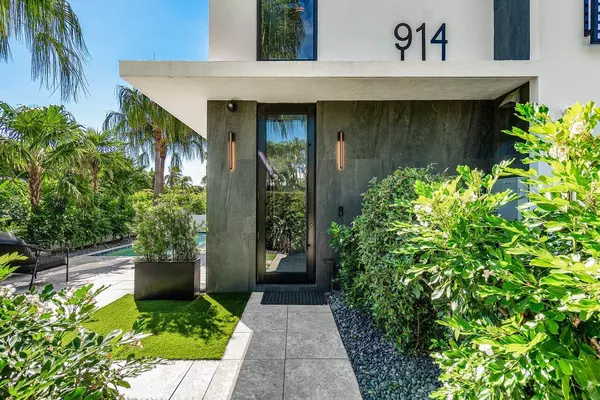914 Palm TRL Delray Beach, FL 33483
3 Beds
3.1 Baths
3,420 SqFt
UPDATED:
01/24/2025 04:13 PM
Key Details
Property Type Townhouse
Sub Type Townhouse
Listing Status Active
Purchase Type For Sale
Square Footage 3,420 sqft
Price per Sqft $964
Subdivision Palm Trail Estates
MLS Listing ID RX-11050557
Style < 4 Floors,Contemporary,Townhouse
Bedrooms 3
Full Baths 3
Half Baths 1
Construction Status Resale
HOA Fees $3,139/mo
HOA Y/N Yes
Year Built 2023
Annual Tax Amount $7,485
Tax Year 2023
Lot Size 4,173 Sqft
Property Description
Location
State FL
County Palm Beach
Area 4220
Zoning RM(cit
Rooms
Other Rooms Family, Laundry-Inside, Loft, Great
Master Bath Separate Shower, Dual Sinks, Separate Tub
Interior
Interior Features Wet Bar, Entry Lvl Lvng Area, Upstairs Living Area, Kitchen Island, Built-in Shelves, Volume Ceiling, Walk-in Closet, Elevator, Foyer
Heating Central, Electric, Zoned
Cooling Zoned, Central, Electric
Flooring Wood Floor, Tile
Furnishings Unfurnished
Exterior
Exterior Feature Built-in Grill, Covered Balcony, Summer Kitchen, Auto Sprinkler, Fence
Parking Features Garage - Attached, 2+ Spaces
Garage Spaces 2.0
Pool Inground, Salt Chlorination
Utilities Available Electric, Public Sewer, Gas Natural, Public Water
Amenities Available Sidewalks
Waterfront Description None
Exposure East
Private Pool Yes
Building
Lot Description < 1/4 Acre, Corner Lot
Story 3.00
Unit Features Corner,Multi-Level
Foundation CBS
Construction Status Resale
Others
Pets Allowed Yes
HOA Fee Include Lawn Care,Reserve Funds,Management Fees,Insurance-Bldg,Pool Service,Pest Control
Senior Community No Hopa
Restrictions Tenant Approval,Lease OK w/Restrict
Acceptable Financing Cash, Conventional
Horse Property No
Membership Fee Required No
Listing Terms Cash, Conventional
Financing Cash,Conventional




