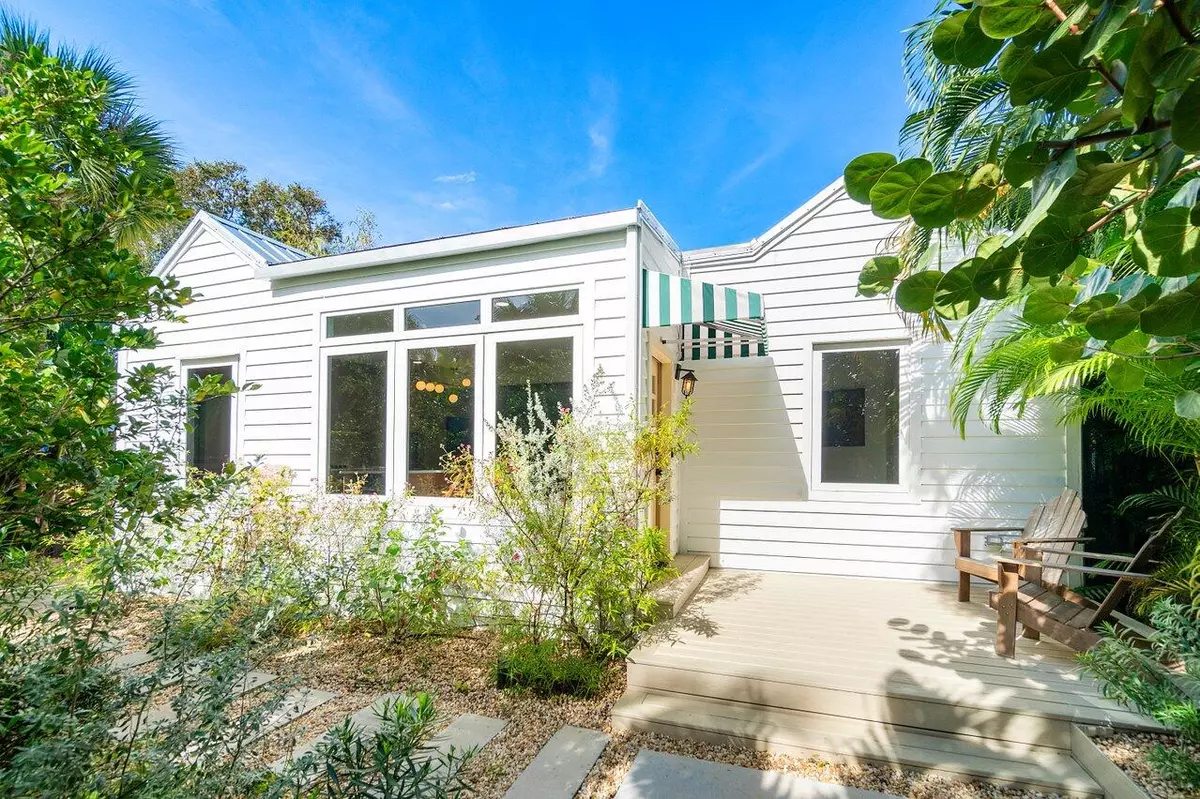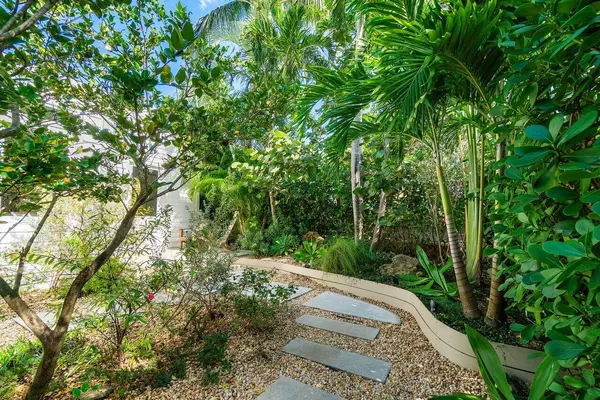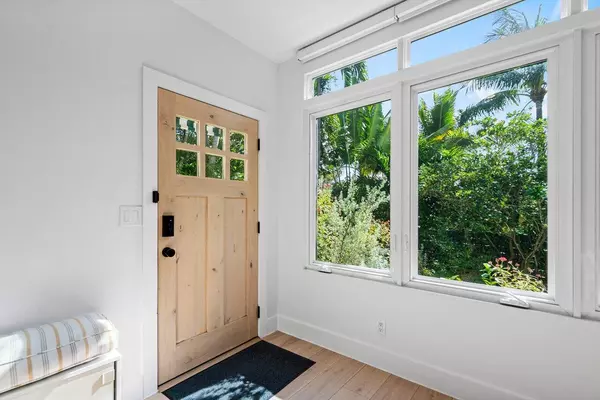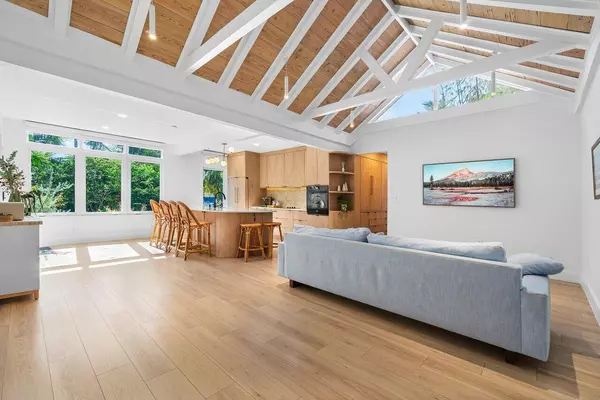741 Kanuga DR West Palm Beach, FL 33401
3 Beds
2.1 Baths
1,824 SqFt
UPDATED:
01/10/2025 02:31 PM
Key Details
Property Type Single Family Home
Sub Type Single Family Detached
Listing Status Active
Purchase Type For Sale
Square Footage 1,824 sqft
Price per Sqft $1,041
Subdivision Flamingo Park
MLS Listing ID RX-11050703
Style < 4 Floors,Contemporary
Bedrooms 3
Full Baths 2
Half Baths 1
Construction Status Resale
HOA Y/N No
Year Built 1937
Annual Tax Amount $13,280
Tax Year 2024
Lot Size 6,250 Sqft
Property Description
Location
State FL
County Palm Beach
Area 5430
Zoning SF14-C2
Rooms
Other Rooms Laundry-Inside, Laundry-Util/Closet
Master Bath Dual Sinks, Separate Shower
Interior
Interior Features Bar, Closet Cabinets, Ctdrl/Vault Ceilings, Kitchen Island, Pantry, Sky Light(s), Split Bedroom
Heating Central
Cooling Central
Flooring Ceramic Tile, Vinyl Floor
Furnishings Furniture Negotiable
Exterior
Exterior Feature Auto Sprinkler, Covered Patio, Custom Lighting, Fence, Outdoor Shower, Shed, Well Sprinkler, Zoned Sprinkler
Parking Features 2+ Spaces, Driveway, Street
Pool Child Gate, Concrete, Heated, Inground
Community Features Deed Restrictions, Sold As-Is
Utilities Available Cable, Electric, Gas Natural, Public Sewer, Public Water
Amenities Available Sidewalks, Street Lights
Waterfront Description None
Roof Type Metal
Present Use Deed Restrictions,Sold As-Is
Exposure South
Private Pool Yes
Building
Lot Description < 1/4 Acre, Interior Lot, Paved Road, Public Road, Sidewalks
Story 1.00
Foundation Woodside
Construction Status Resale
Schools
Elementary Schools Palm Beach Public
Middle Schools Conniston Middle School
High Schools Forest Hill Community High School
Others
Pets Allowed Yes
Senior Community No Hopa
Restrictions Commercial Vehicles Prohibited,Historic Designation,No RV
Security Features Security Light,TV Camera
Acceptable Financing Cash, Conventional
Horse Property No
Membership Fee Required No
Listing Terms Cash, Conventional
Financing Cash,Conventional
Pets Allowed No Restrictions




