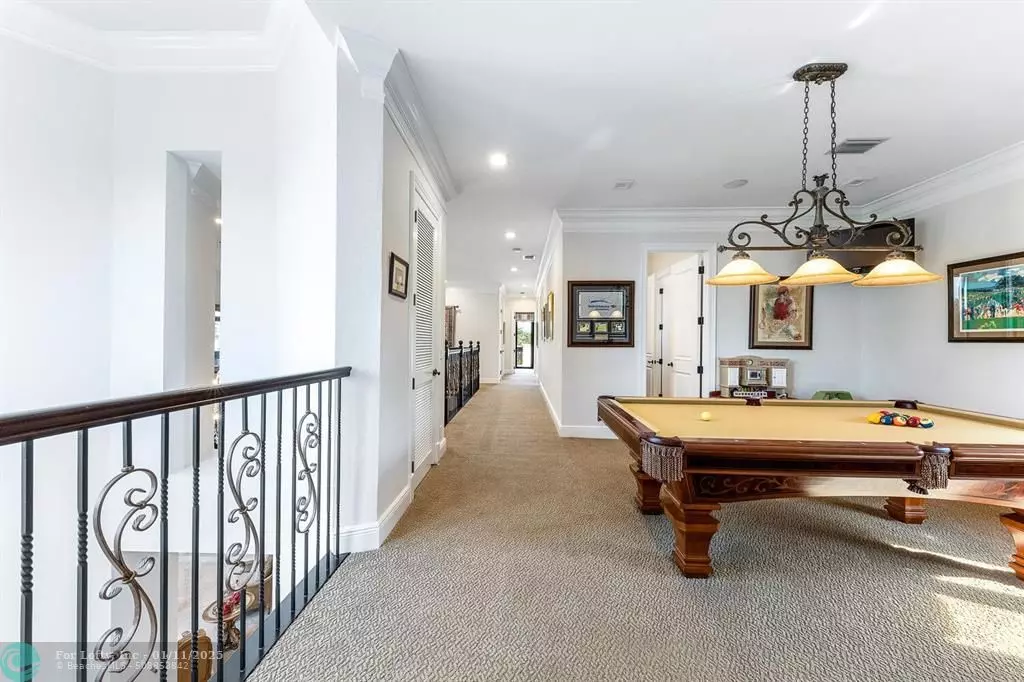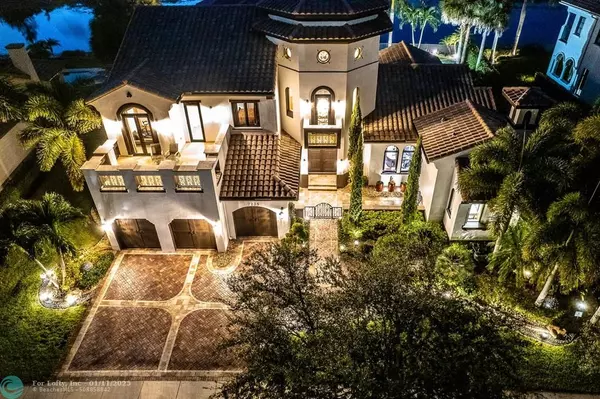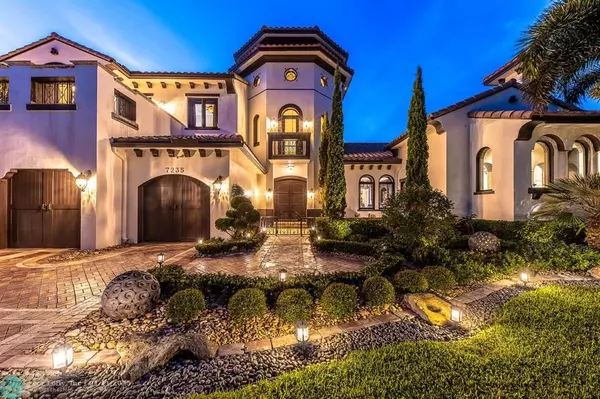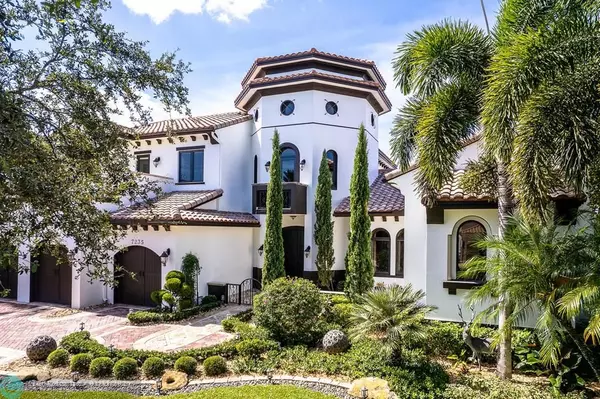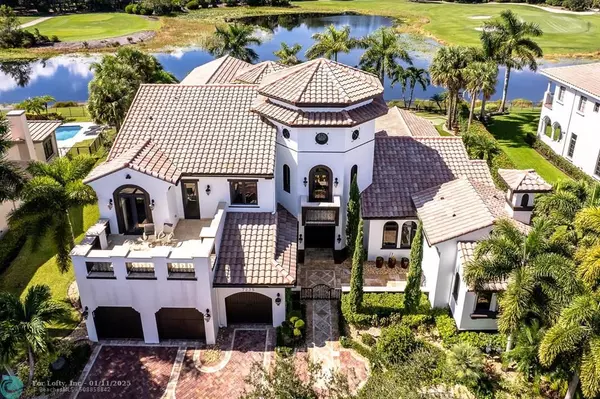7235 Lemon Grass Dr Parkland, FL 33076
6 Beds
5.5 Baths
5,749 SqFt
UPDATED:
01/11/2025 08:30 AM
Key Details
Property Type Single Family Home
Sub Type Single
Listing Status Active
Purchase Type For Sale
Square Footage 5,749 sqft
Price per Sqft $500
Subdivision Parkland Golf & Country C
MLS Listing ID F10478342
Style WF/Pool/No Ocean Access
Bedrooms 6
Full Baths 5
Half Baths 1
Construction Status New Construction
HOA Fees $1,281/mo
HOA Y/N Yes
Year Built 2007
Annual Tax Amount $19,375
Tax Year 2021
Lot Size 0.390 Acres
Property Description
Location
State FL
County Broward County
Area North Broward 441 To Everglades (3611-3642)
Zoning PRD
Rooms
Bedroom Description At Least 1 Bedroom Ground Level,Master Bedroom Ground Level,Sitting Area - Master Bedroom
Other Rooms Family Room, Media Room, Recreation Room, Utility Room/Laundry
Dining Room Breakfast Area, Eat-In Kitchen, Formal Dining
Interior
Interior Features First Floor Entry, Built-Ins, Closet Cabinetry, Kitchen Island, Foyer Entry, French Doors, Pantry
Heating Central Heat, Electric Heat
Cooling Ceiling Fans, Central Cooling, Electric Cooling
Flooring Carpeted Floors, Marble Floors, Wood Floors
Equipment Automatic Garage Door Opener, Central Vacuum, Dishwasher, Disposal, Dryer, Electric Range, Electric Water Heater, Icemaker, Microwave, Refrigerator, Self Cleaning Oven, Smoke Detector, Wall Oven, Washer
Exterior
Exterior Feature Exterior Lighting, Fence, High Impact Doors, Open Balcony, Open Porch, Patio, Satellite Dish
Parking Features Attached
Garage Spaces 3.0
Pool Below Ground Pool, Child Gate Fence, Heated
Community Features Gated Community
Waterfront Description Canal Width 81-120 Feet
Water Access Y
Water Access Desc None
View Golf View, Water View
Roof Type Curved/S-Tile Roof
Private Pool No
Building
Lot Description 1/4 To Less Than 1/2 Acre Lot
Foundation Cbs Construction
Sewer Municipal Sewer
Water Municipal Water
Construction Status New Construction
Others
Pets Allowed No
HOA Fee Include 1281
Senior Community No HOPA
Restrictions Other Restrictions
Acceptable Financing Cash, Conventional
Membership Fee Required No
Listing Terms Cash, Conventional

