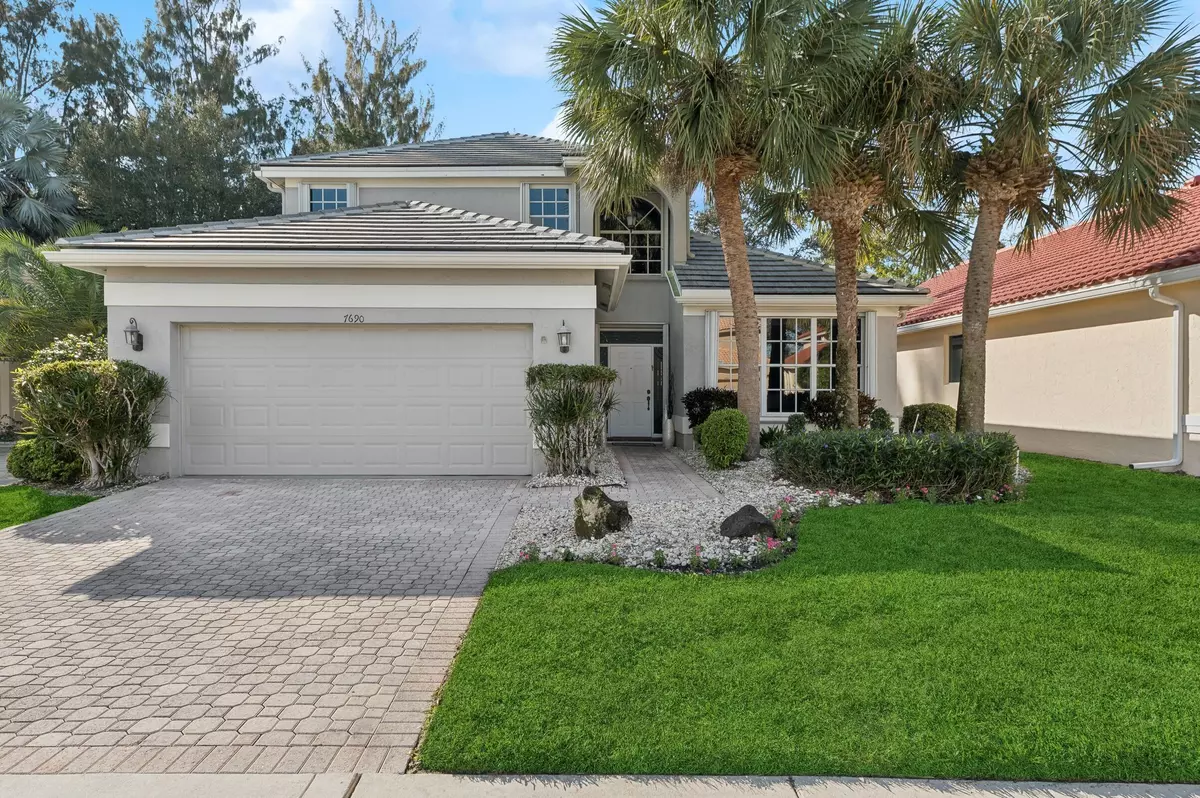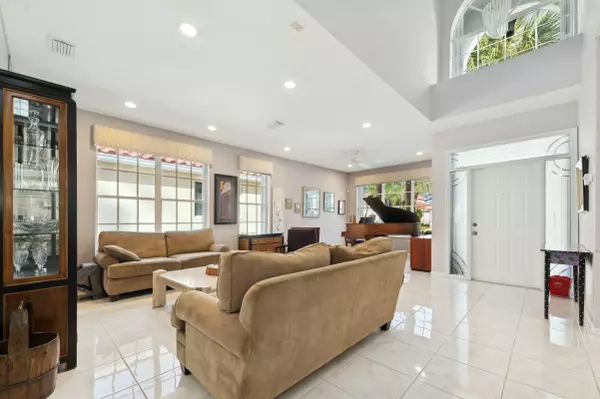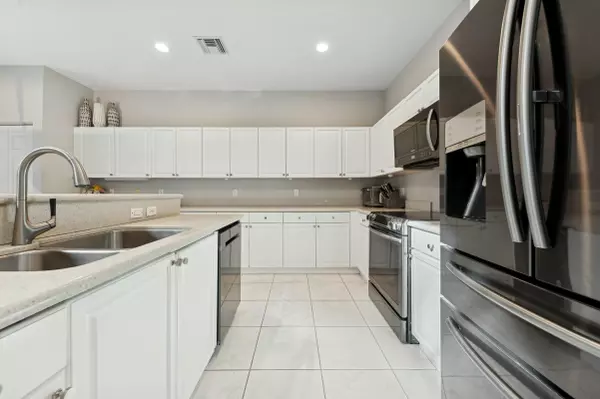7690 Doubleton DR Delray Beach, FL 33446
3 Beds
2.1 Baths
2,338 SqFt
UPDATED:
01/13/2025 07:27 PM
Key Details
Property Type Single Family Home
Sub Type Single Family Detached
Listing Status Active Under Contract
Purchase Type For Sale
Square Footage 2,338 sqft
Price per Sqft $320
Subdivision Polo Trace
MLS Listing ID RX-11050898
Style Multi-Level
Bedrooms 3
Full Baths 2
Half Baths 1
Construction Status Resale
HOA Fees $724/mo
HOA Y/N Yes
Year Built 1996
Annual Tax Amount $6,431
Tax Year 2024
Property Description
Location
State FL
County Palm Beach
Community Polo Trace
Area 4630
Zoning PUD
Rooms
Other Rooms Loft
Master Bath Dual Sinks, Mstr Bdrm - Ground, Separate Shower
Interior
Interior Features Volume Ceiling
Heating Central, Electric
Cooling Central, Electric
Flooring Carpet, Tile
Furnishings Furniture Negotiable
Exterior
Garage Spaces 2.0
Pool Inground
Community Features Gated Community
Utilities Available Cable, Electric
Amenities Available Basketball, Cafe/Restaurant, Fitness Center, Game Room, Pickleball, Pool
Waterfront Description None
Exposure North
Private Pool Yes
Building
Story 1.00
Foundation CBS
Construction Status Resale
Schools
Elementary Schools Hagen Road Elementary School
Middle Schools Carver Community Middle School
High Schools Spanish River Community High School
Others
Pets Allowed Yes
Senior Community No Hopa
Restrictions Buyer Approval
Acceptable Financing Cash, Conventional
Horse Property No
Membership Fee Required No
Listing Terms Cash, Conventional
Financing Cash,Conventional
Pets Allowed No Aggressive Breeds




