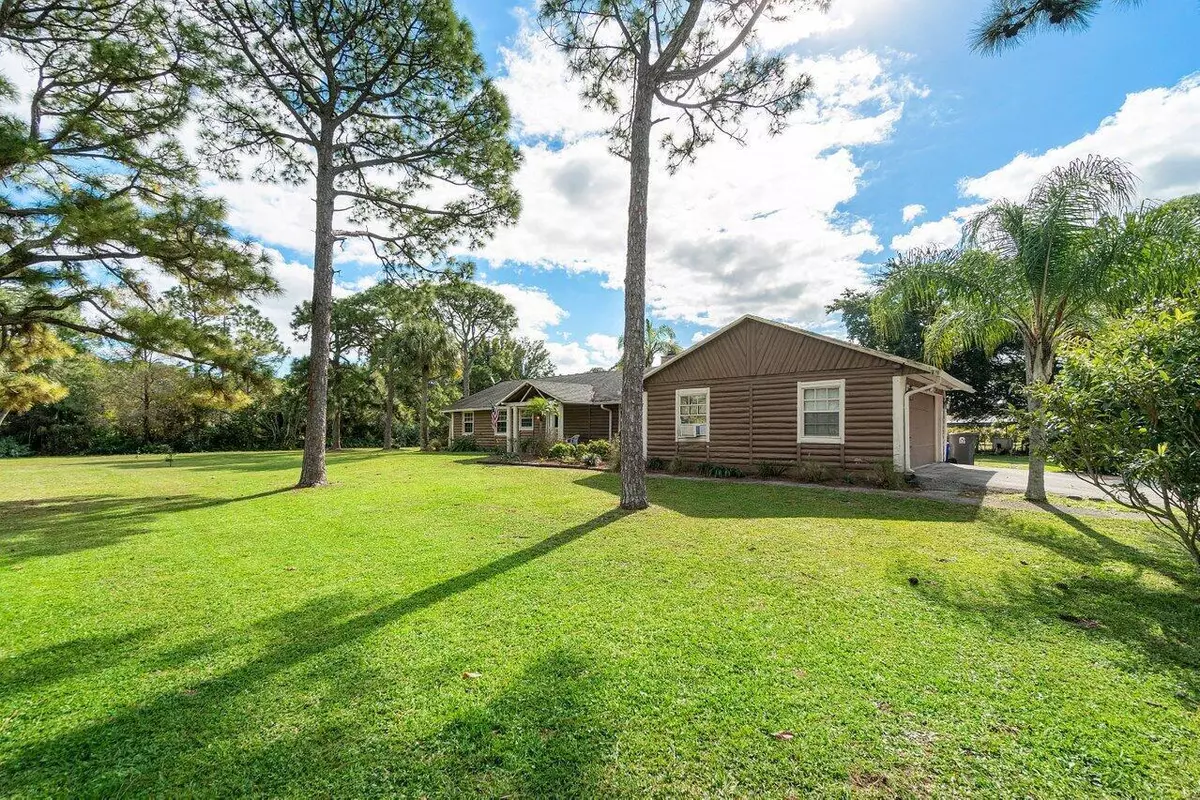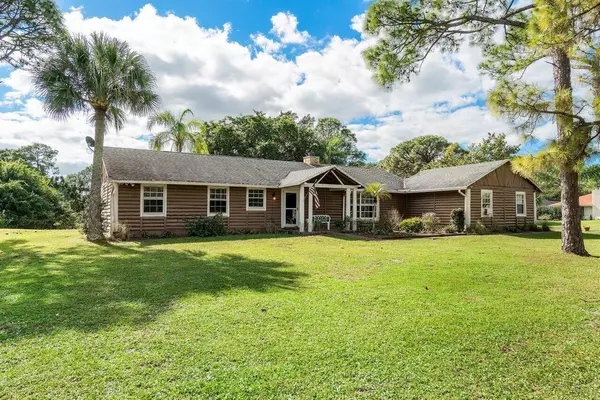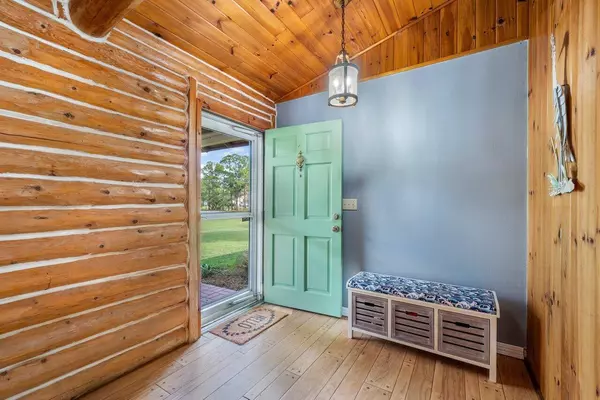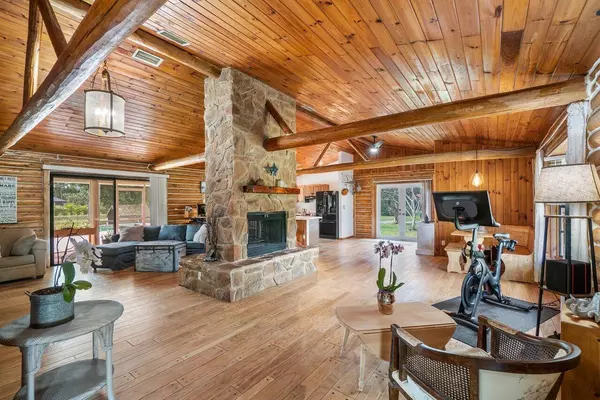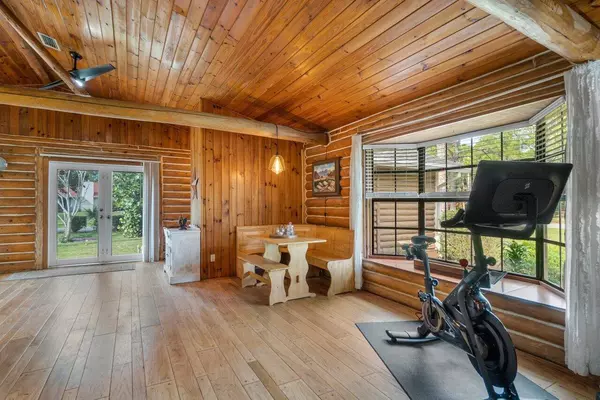6752 N 146th RD Palm Beach Gardens, FL 33418
3 Beds
2 Baths
1,804 SqFt
UPDATED:
01/13/2025 08:42 PM
Key Details
Property Type Single Family Home
Sub Type Single Family Detached
Listing Status Active
Purchase Type For Sale
Square Footage 1,804 sqft
Price per Sqft $420
Subdivision Palm Beach Country Estates
MLS Listing ID RX-11050923
Bedrooms 3
Full Baths 2
Construction Status Resale
HOA Y/N No
Year Built 1982
Annual Tax Amount $12,248
Tax Year 2024
Lot Size 1.150 Acres
Property Description
Location
State FL
County Palm Beach
Community Palm Beach Country Estates
Area 5330
Zoning AR
Rooms
Other Rooms Laundry-Inside
Master Bath Combo Tub/Shower, Dual Sinks
Interior
Interior Features Ctdrl/Vault Ceilings, Fireplace(s), French Door
Heating Central
Cooling Ceiling Fan, Central, Wall-Win A/C
Flooring Carpet, Laminate, Tile
Furnishings Unfurnished
Exterior
Exterior Feature Covered Patio, Open Porch, Screened Patio
Parking Features Driveway
Garage Spaces 2.0
Pool Inground
Community Features Sold As-Is, Title Insurance
Utilities Available Public Water, Septic
Amenities Available None
Waterfront Description Canal Width 1 - 80
View Canal
Roof Type Comp Shingle
Present Use Sold As-Is,Title Insurance
Exposure North
Private Pool Yes
Building
Lot Description 1 to < 2 Acres, Paved Road
Story 1.00
Foundation Other
Construction Status Resale
Schools
Middle Schools Independence Middle School
High Schools William T. Dwyer High School
Others
Pets Allowed Yes
Senior Community No Hopa
Restrictions None
Acceptable Financing Cash, Conventional
Horse Property No
Membership Fee Required No
Listing Terms Cash, Conventional
Financing Cash,Conventional
