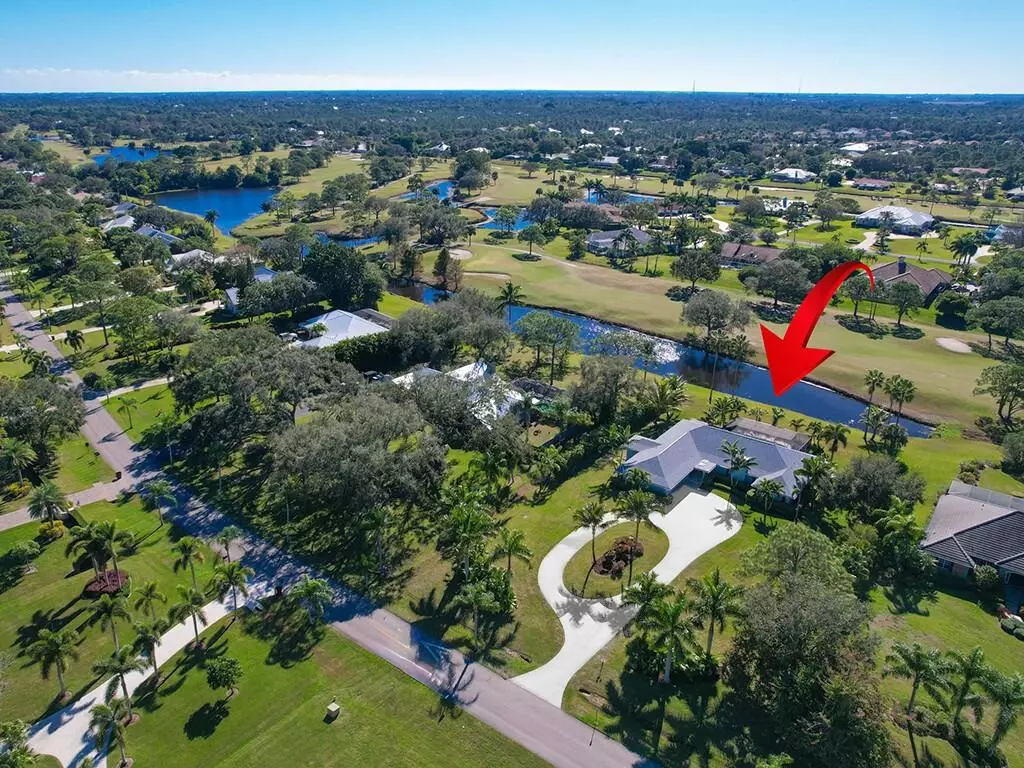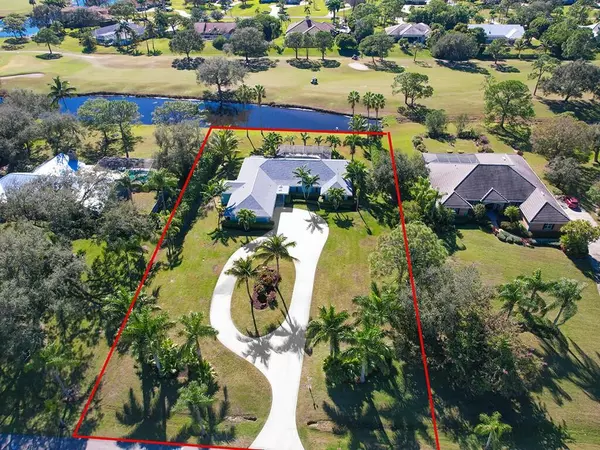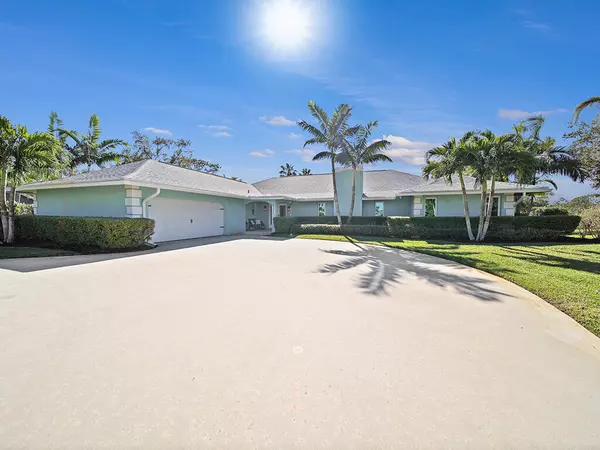4712 SW N Bimini CIR Palm City, FL 34990
3 Beds
3 Baths
2,723 SqFt
UPDATED:
01/25/2025 03:55 PM
Key Details
Property Type Single Family Home
Sub Type Single Family Detached
Listing Status Pending
Purchase Type For Sale
Square Footage 2,723 sqft
Price per Sqft $328
Subdivision Evergreen, Mid-Rivers
MLS Listing ID RX-11051210
Style Ranch
Bedrooms 3
Full Baths 3
Construction Status Resale
HOA Fees $279/mo
HOA Y/N Yes
Year Built 1983
Annual Tax Amount $5,139
Tax Year 2024
Property Description
Location
State FL
County Martin
Area 9 - Palm City
Zoning Residential
Rooms
Other Rooms Cabana Bath, Den/Office, Great
Master Bath Dual Sinks, Mstr Bdrm - Ground, Separate Shower, Separate Tub
Interior
Interior Features Ctdrl/Vault Ceilings, Fireplace(s), Foyer, Laundry Tub, Pantry, Split Bedroom, Walk-in Closet
Heating Central, Electric, Zoned
Cooling Central, Electric, Zoned
Flooring Carpet, Tile
Furnishings Unfurnished
Exterior
Exterior Feature Covered Patio, Outdoor Shower, Screened Patio, Well Sprinkler
Parking Features Drive - Circular, Garage - Attached, Golf Cart
Garage Spaces 2.0
Pool Equipment Included, Salt Chlorination
Community Features Sold As-Is, Gated Community
Utilities Available Cable, Electric, Septic, Well Water
Amenities Available Clubhouse, Golf Course
Waterfront Description Pond
View Pond
Roof Type Comp Shingle
Present Use Sold As-Is
Exposure Southwest
Private Pool Yes
Building
Lot Description 1 to < 2 Acres, Golf Front
Story 1.00
Foundation CBS, Stucco
Construction Status Resale
Schools
Elementary Schools Bessey Creek Elementary School
Middle Schools Hidden Oaks Middle School
High Schools Martin County High School
Others
Pets Allowed Yes
HOA Fee Include Cable,Common Areas,Management Fees,Security
Senior Community No Hopa
Restrictions Lease OK w/Restrict
Security Features Gate - Manned,Security Patrol
Acceptable Financing Cash, Conventional, FHA, VA
Horse Property No
Membership Fee Required No
Listing Terms Cash, Conventional, FHA, VA
Financing Cash,Conventional,FHA,VA




