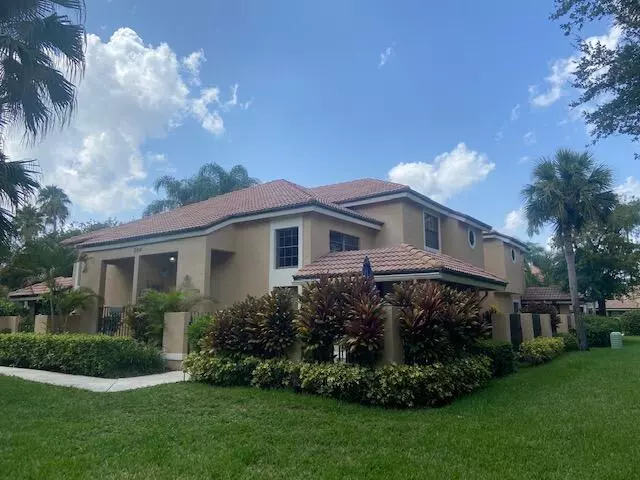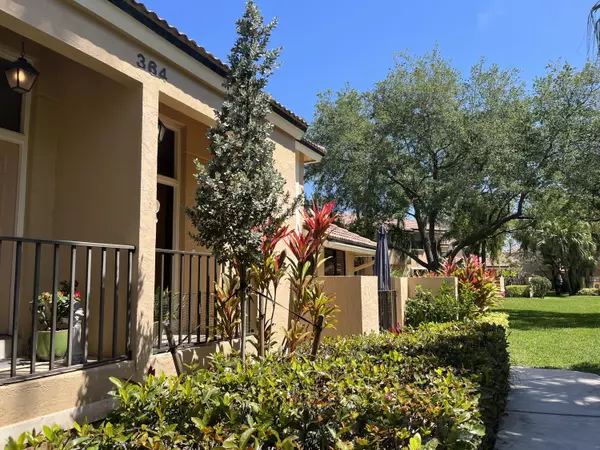364 Prestwick 4 CIR 4 Palm Beach Gardens, FL 33418
2 Beds
2.1 Baths
1,466 SqFt
UPDATED:
01/11/2025 12:09 AM
Key Details
Property Type Townhouse
Sub Type Townhouse
Listing Status Active
Purchase Type For Rent
Square Footage 1,466 sqft
Subdivision Prestwick Chase
MLS Listing ID RX-11051056
Bedrooms 2
Full Baths 2
Half Baths 1
HOA Y/N No
Min Days of Lease 30
Year Built 1987
Property Description
Location
State FL
County Palm Beach
Community Prestwick Chase
Area 5360
Rooms
Other Rooms Den/Office, Open Porch, Laundry-Inside, Storage, Great, Glass Porch, Florida, Family
Master Bath Dual Sinks, Separate Shower, Mstr Bdrm - Upstairs
Interior
Interior Features Built-in Shelves, Walk-in Closet, Volume Ceiling, Pantry, French Door, Entry Lvl Lvng Area, Ctdrl/Vault Ceilings
Heating Central, Electric
Cooling Electric, Central
Flooring Ceramic Tile, Vinyl Floor
Furnishings Furnished,Turnkey
Exterior
Exterior Feature Covered Patio, Screened Patio, Open Patio, Fence
Parking Features 2+ Spaces, Vehicle Restrictions, Guest, Assigned
Community Features Gated Community
Amenities Available Pool, Street Lights, Sidewalks
Waterfront Description None
View Garden
Exposure South
Private Pool No
Building
Lot Description < 1/4 Acre
Story 2.00
Unit Features Corner
Unit Floor 1
Others
Pets Allowed Restricted
Senior Community No Hopa
Restrictions Tenant Approval,No RV,No Truck,No Boat,Commercial Vehicles Prohibited,No Smoking,No Motorcycle
Miscellaneous Community Pool,Assigned Parking,Porch / Balcony,Den/Family Room,Building Security,Tenant Approval,Central A/C,Washer / Dryer
Security Features Gate - Manned,Security Patrol
Horse Property No




