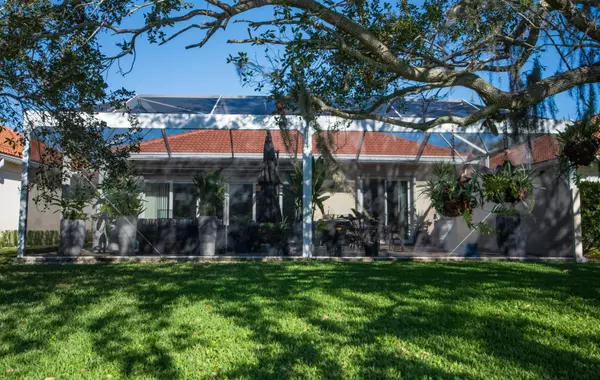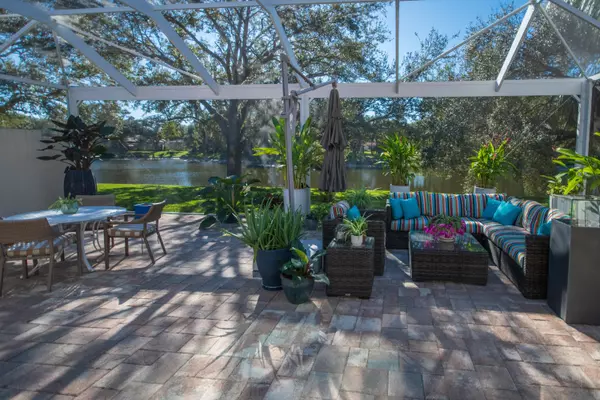129 Lost Bridge DR Palm Beach Gardens, FL 33410
3 Beds
2 Baths
2,024 SqFt
UPDATED:
01/12/2025 04:10 PM
Key Details
Property Type Single Family Home
Sub Type Single Family Detached
Listing Status Coming Soon
Purchase Type For Sale
Square Footage 2,024 sqft
Price per Sqft $481
Subdivision Oaks East
MLS Listing ID RX-11051285
Style Other Arch
Bedrooms 3
Full Baths 2
Construction Status Resale
HOA Fees $386/mo
HOA Y/N Yes
Year Built 1992
Annual Tax Amount $10,955
Tax Year 2024
Lot Size 6,685 Sqft
Property Description
Location
State FL
County Palm Beach
Community Oaks East
Area 5260
Zoning RM(cit
Rooms
Other Rooms Attic, Den/Office, Great, Laundry-Inside
Master Bath Mstr Bdrm - Ground, Separate Shower
Interior
Interior Features Bar, Built-in Shelves, Foyer, French Door, Laundry Tub, Pantry, Pull Down Stairs, Sky Light(s), Split Bedroom, Volume Ceiling, Walk-in Closet
Heating Central, Electric
Cooling Central, Electric
Flooring Carpet, Concrete, Tile, Wood Floor
Furnishings Unfurnished
Exterior
Exterior Feature Auto Sprinkler, Awnings, Covered Patio, Fence, Lake/Canal Sprinkler, Screen Porch, Screened Patio, Shutters, Zoned Sprinkler
Parking Features 2+ Spaces, Driveway, Garage - Attached, Vehicle Restrictions
Garage Spaces 2.0
Community Features Title Insurance, Gated Community
Utilities Available Cable, Electric, Public Sewer, Public Water, Underground
Amenities Available Bike - Jog, Manager on Site, Pool, Sidewalks, Street Lights
Waterfront Description Lake
View Garden, Lake, Other, Preserve
Roof Type Barrel,Concrete Tile
Present Use Title Insurance
Exposure North
Private Pool No
Building
Lot Description < 1/4 Acre, Paved Road, Sidewalks, West of US-1
Story 1.00
Foundation Concrete
Construction Status Resale
Schools
Elementary Schools Allamanda Elementary School
Middle Schools Howell L. Watkins Middle School
High Schools Palm Beach Gardens High School
Others
Pets Allowed Yes
HOA Fee Include Cable,Common Areas,Common R.E. Tax,Insurance-Other,Lawn Care,Management Fees,Manager,Pool Service,Reserve Funds,Security
Senior Community No Hopa
Restrictions Buyer Approval,Commercial Vehicles Prohibited,No Lease First 2 Years,No RV
Security Features Gate - Manned,Private Guard,Security Sys-Owned
Acceptable Financing Cash, Conventional
Horse Property No
Membership Fee Required No
Listing Terms Cash, Conventional
Financing Cash,Conventional
Pets Allowed No Aggressive Breeds, Number Limit




