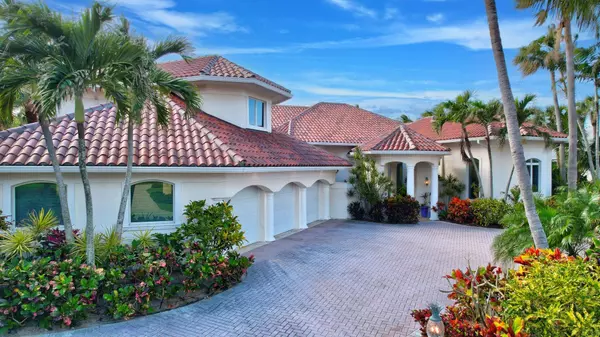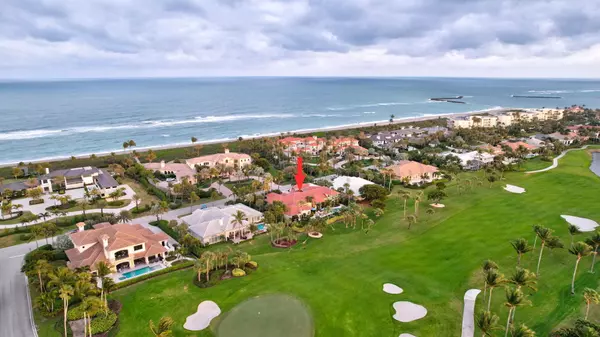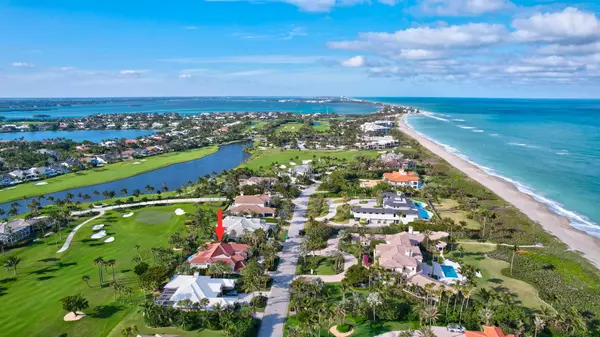2995 SE Dune DR Stuart, FL 34996
5 Beds
6.2 Baths
5,828 SqFt
UPDATED:
01/27/2025 12:04 AM
Key Details
Property Type Single Family Home
Sub Type Single Family Detached
Listing Status Active
Purchase Type For Sale
Square Footage 5,828 sqft
Price per Sqft $986
Subdivision Sailfish Point
MLS Listing ID RX-11051454
Style Mediterranean
Bedrooms 5
Full Baths 6
Half Baths 2
Construction Status Resale
Membership Fee $170,000
HOA Fees $2,579/mo
HOA Y/N Yes
Year Built 1998
Annual Tax Amount $31,014
Tax Year 2024
Lot Size 0.426 Acres
Property Description
Location
State FL
County Martin
Area 1 - Hutchinson Island - Martin County
Zoning Residential
Rooms
Other Rooms Den/Office
Master Bath 2 Master Baths, Mstr Bdrm - Ground, Mstr Bdrm - Sitting, Separate Shower, Separate Tub
Interior
Interior Features Built-in Shelves, Closet Cabinets, Fireplace(s), Kitchen Island, Laundry Tub, Pantry, Upstairs Living Area, Volume Ceiling, Walk-in Closet, Wet Bar
Heating Central
Cooling Central
Flooring Carpet, Marble
Furnishings Unfurnished
Exterior
Exterior Feature Auto Sprinkler, Covered Balcony, Open Patio, Screen Porch
Parking Features 2+ Spaces, Garage - Attached, Golf Cart
Garage Spaces 3.0
Pool Heated, Inground, Spa
Community Features Deed Restrictions, Gated Community
Utilities Available Cable, Electric, Public Sewer, Public Water, Underground
Amenities Available Beach Access by Easement, Boating, Bocce Ball, Business Center, Cafe/Restaurant, Clubhouse, Fitness Center, Golf Course, Manager on Site, Pickleball, Pool, Private Beach Pvln, Putting Green, Sauna, Spa-Hot Tub, Tennis, Whirlpool
Waterfront Description None,Ocean Access
Water Access Desc Attended,Electric Available,Fuel,Full Service,Marina,Over 101 Ft Boat,Restroom,Water Available,Yacht Club
View Golf
Roof Type Barrel
Present Use Deed Restrictions
Exposure East
Private Pool Yes
Building
Lot Description 1/4 to 1/2 Acre, Golf Front
Story 2.00
Foundation Block, Concrete
Construction Status Resale
Others
Pets Allowed Yes
HOA Fee Include Common Areas,Manager,Recrtnal Facility,Security
Senior Community No Hopa
Restrictions Buyer Approval,Lease OK w/Restrict,Tenant Approval
Security Features Gate - Manned,Private Guard
Acceptable Financing Cash, Conventional
Horse Property No
Membership Fee Required Yes
Listing Terms Cash, Conventional
Financing Cash,Conventional




