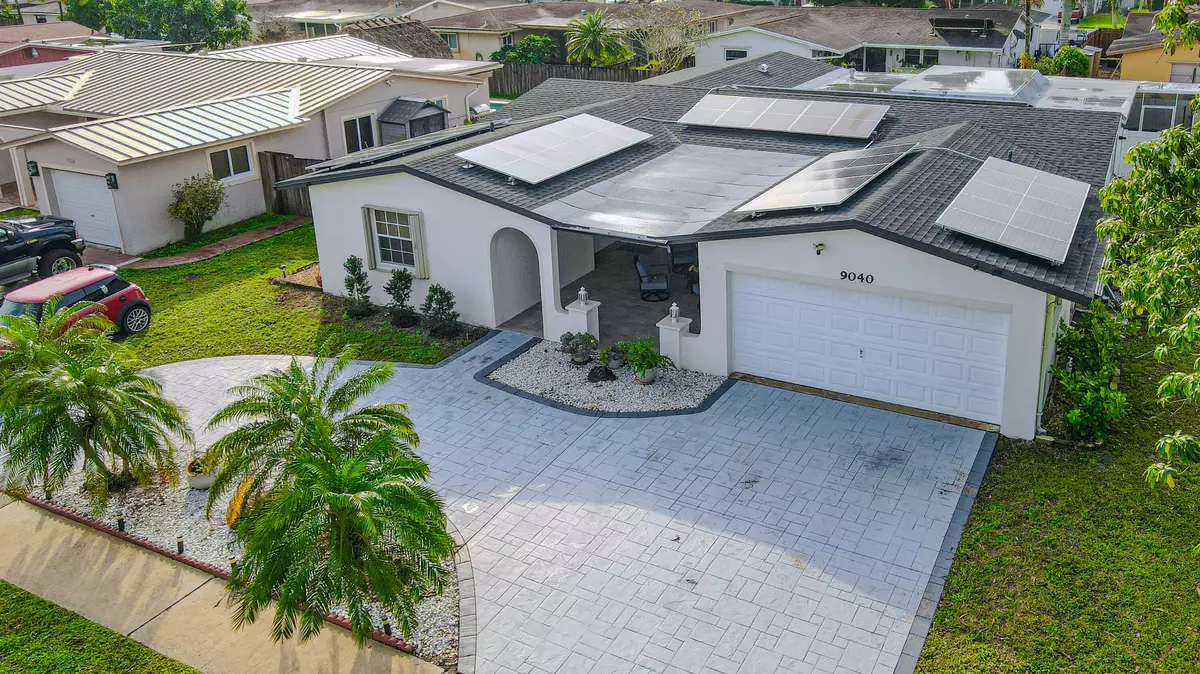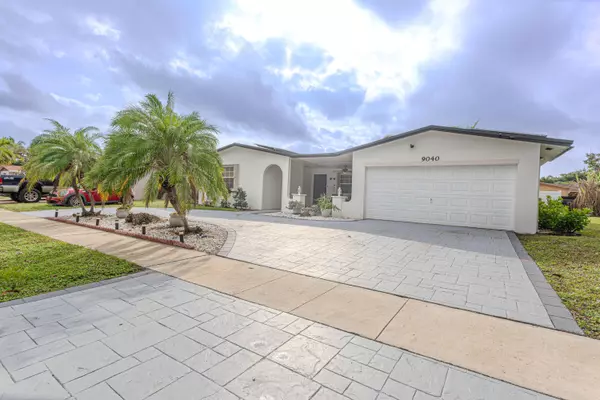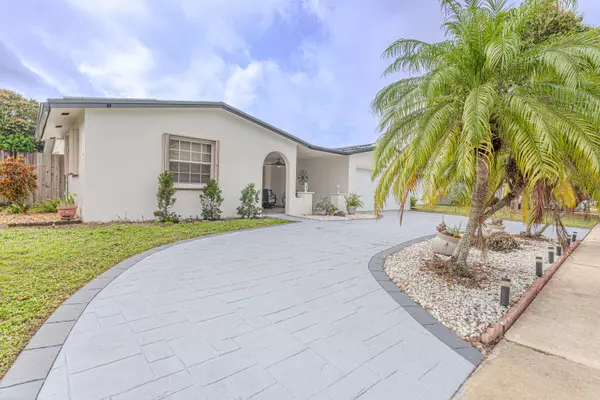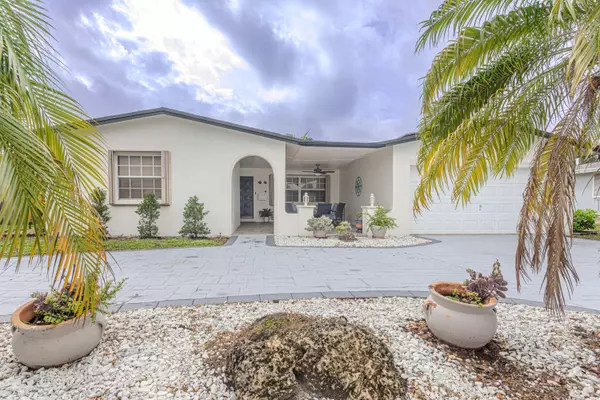9040 NW 20th Street Pembroke Pines, FL 33024
4 Beds
2 Baths
2,277 SqFt
UPDATED:
01/22/2025 10:59 PM
Key Details
Property Type Single Family Home
Sub Type Single Family Detached
Listing Status Active
Purchase Type For Sale
Square Footage 2,277 sqft
Price per Sqft $327
Subdivision University Heights
MLS Listing ID RX-11052340
Style < 4 Floors,Courtyard
Bedrooms 4
Full Baths 2
Construction Status Resale
HOA Y/N No
Year Built 1971
Annual Tax Amount $8,157
Tax Year 2024
Lot Size 7,455 Sqft
Property Description
Location
State FL
County Broward
Area 3180
Zoning RES
Rooms
Other Rooms Family
Master Bath Mstr Bdrm - Ground
Interior
Interior Features Entry Lvl Lvng Area
Heating Central, Electric
Cooling Ceiling Fan, Central, Electric
Flooring Marble, Tile
Furnishings Unfurnished
Exterior
Exterior Feature Fence, Open Porch, Screened Patio, Solar Panels
Parking Features Drive - Circular
Garage Spaces 2.0
Pool Above Ground
Utilities Available Public Sewer, Public Water
Amenities Available None
Waterfront Description None
View Garden
Exposure North
Private Pool Yes
Building
Lot Description < 1/4 Acre
Story 1.00
Foundation CBS
Construction Status Resale
Others
Pets Allowed Yes
Senior Community No Hopa
Restrictions None
Acceptable Financing Cash, Conventional, FHA, VA
Horse Property No
Membership Fee Required No
Listing Terms Cash, Conventional, FHA, VA
Financing Cash,Conventional,FHA,VA




