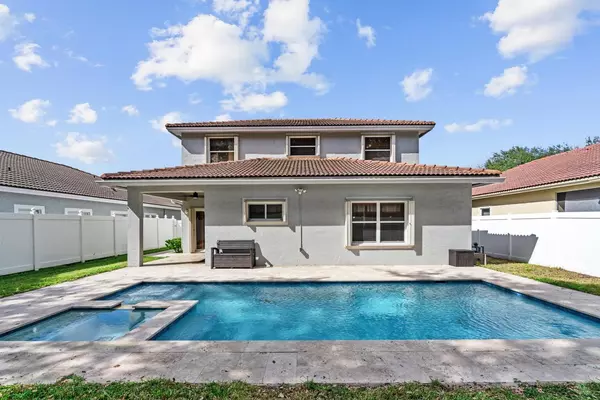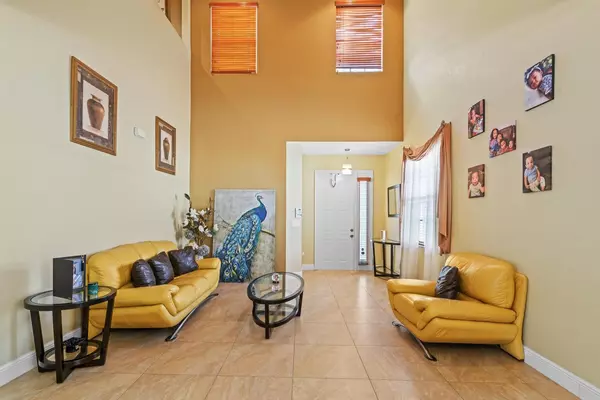2237 NW 72nd TER Pembroke Pines, FL 33024
4 Beds
2.1 Baths
2,318 SqFt
UPDATED:
01/14/2025 08:55 PM
Key Details
Property Type Single Family Home
Sub Type Single Family Detached
Listing Status Active
Purchase Type For Rent
Square Footage 2,318 sqft
Subdivision Walnut Creek Replat No 2
MLS Listing ID RX-11052158
Bedrooms 4
Full Baths 2
Half Baths 1
HOA Y/N No
Min Days of Lease 365
Year Built 2003
Property Description
Location
State FL
County Broward
Area 3180
Rooms
Other Rooms Family
Master Bath Dual Sinks, Mstr Bdrm - Ground, Separate Shower, Separate Tub
Interior
Interior Features Bar, Pantry, Walk-in Closet
Heating Central, Electric
Cooling Ceiling Fan, Central, Electric
Flooring Ceramic Tile, Vinyl Floor
Furnishings Unfurnished
Exterior
Exterior Feature Auto Sprinkler, Covered Patio, Shutters
Parking Features 2+ Spaces, Driveway, Garage - Attached, Guest
Garage Spaces 3.0
Community Features Gated Community
Amenities Available Basketball, Clubhouse, Community Room, Fitness Center, Pool, Sidewalks, Tennis
Waterfront Description None
View City
Exposure West
Private Pool Yes
Building
Lot Description < 1/4 Acre
Story 2.00
Schools
Elementary Schools Sheridan Park Elementary School
Middle Schools Driftwood Middle School
High Schools Mcarthur High School
Others
Pets Allowed No
Senior Community No Hopa
Restrictions No Boat,Other
Miscellaneous Building Security,Central A/C,Community Pool,Den/Family Room,Private Pool,Security Deposit,Tenant Approval,Tennis,Washer / Dryer
Security Features Private Guard
Horse Property No




