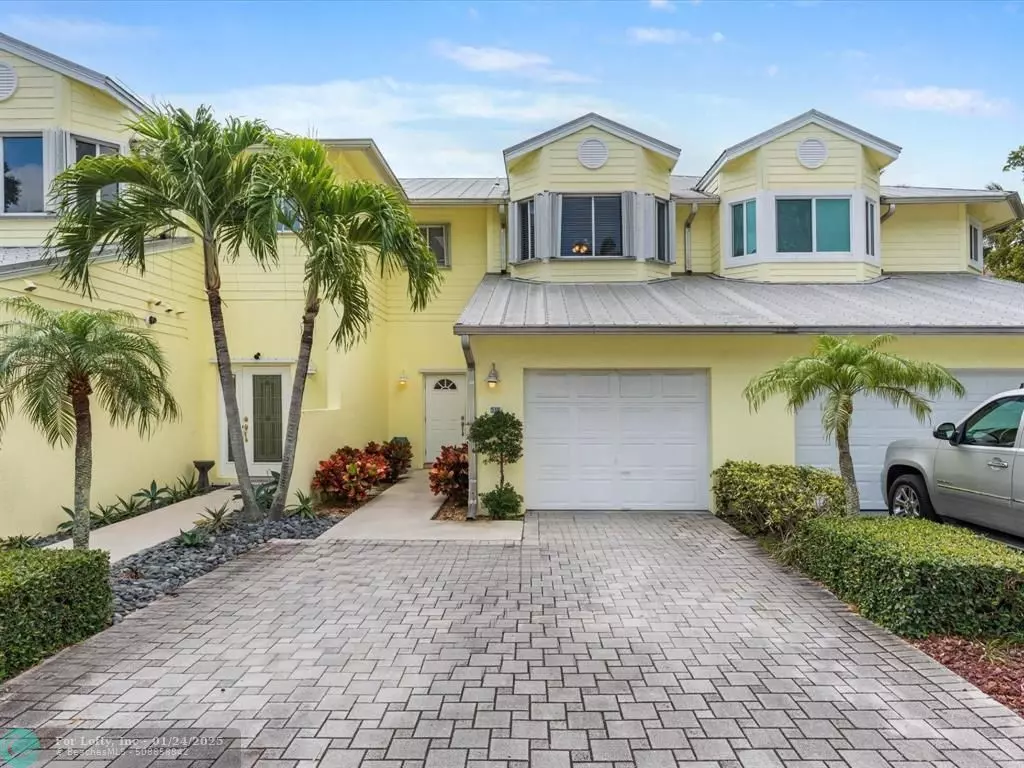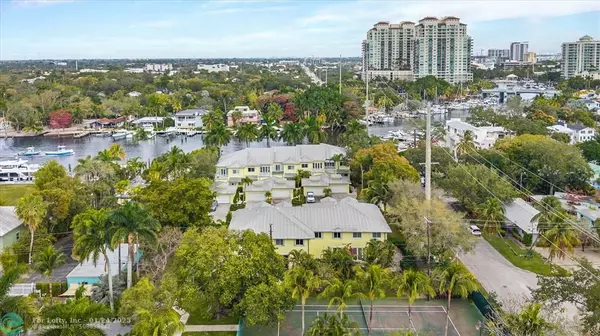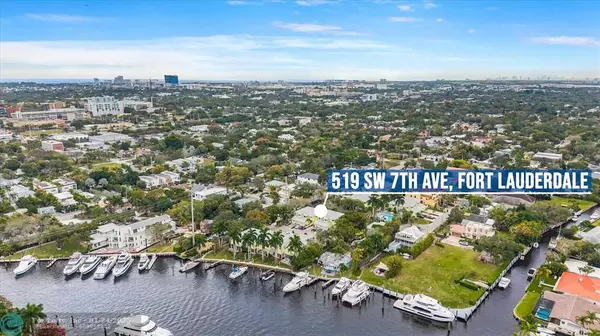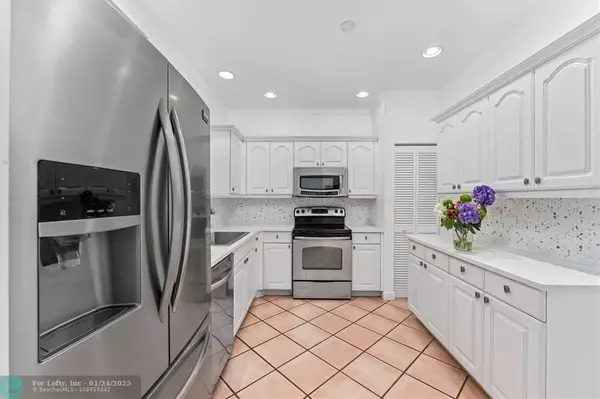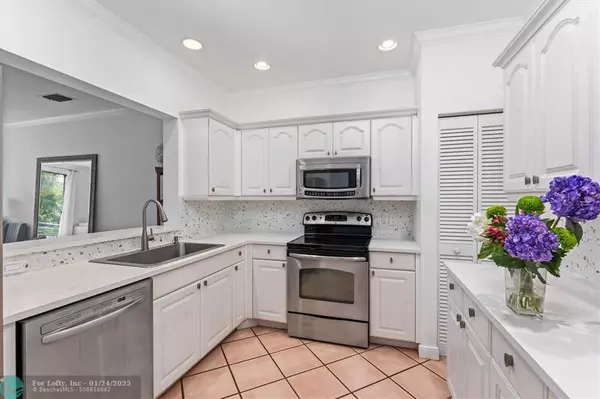519 SW 7th Ave #8 Fort Lauderdale, FL 33315
3 Beds
2.5 Baths
1,912 SqFt
UPDATED:
01/24/2025 08:14 PM
Key Details
Property Type Townhouse
Sub Type Townhouse
Listing Status Active
Purchase Type For Sale
Square Footage 1,912 sqft
Price per Sqft $400
Subdivision Tarpon River Club
MLS Listing ID F10479236
Style Townhouse Fee Simple
Bedrooms 3
Full Baths 2
Half Baths 1
Construction Status Resale
HOA Fees $1,470/mo
HOA Y/N Yes
Year Built 1994
Annual Tax Amount $5,335
Tax Year 2024
Property Description
Location
State FL
County Broward County
Area Ft Ldale Sw (3470-3500;3570-3590)
Building/Complex Name Tarpon River Club
Rooms
Bedroom Description Master Bedroom Upstairs,Sitting Area - Master Bedroom
Other Rooms Utility/Laundry In Garage
Dining Room Dining/Living Room, Formal Dining, Kitchen Dining
Interior
Interior Features First Floor Entry, Walk-In Closets
Heating Central Heat
Cooling Central Cooling
Flooring Laminate, Tile Floors
Equipment Dishwasher, Disposal, Dryer, Electric Range, Refrigerator, Washer
Exterior
Exterior Feature Patio, Storm/Security Shutters, Tennis Court
Garage Spaces 1.0
Community Features Gated Community
Amenities Available Bike/Jog Path, Boat Dock, Pickleball, Pool, Tennis
Water Access N
Private Pool No
Building
Unit Features Garden View,Tennis Court View
Foundation Cbs Construction
Unit Floor 1
Construction Status Resale
Schools
Elementary Schools Croissant Park
Middle Schools New River
High Schools Stranahan
Others
Pets Allowed Yes
HOA Fee Include 1470
Senior Community No HOPA
Restrictions Ok To Lease
Security Features Complex Fenced
Acceptable Financing Cash, Conventional
Membership Fee Required No
Listing Terms Cash, Conventional
Pets Allowed No Restrictions

