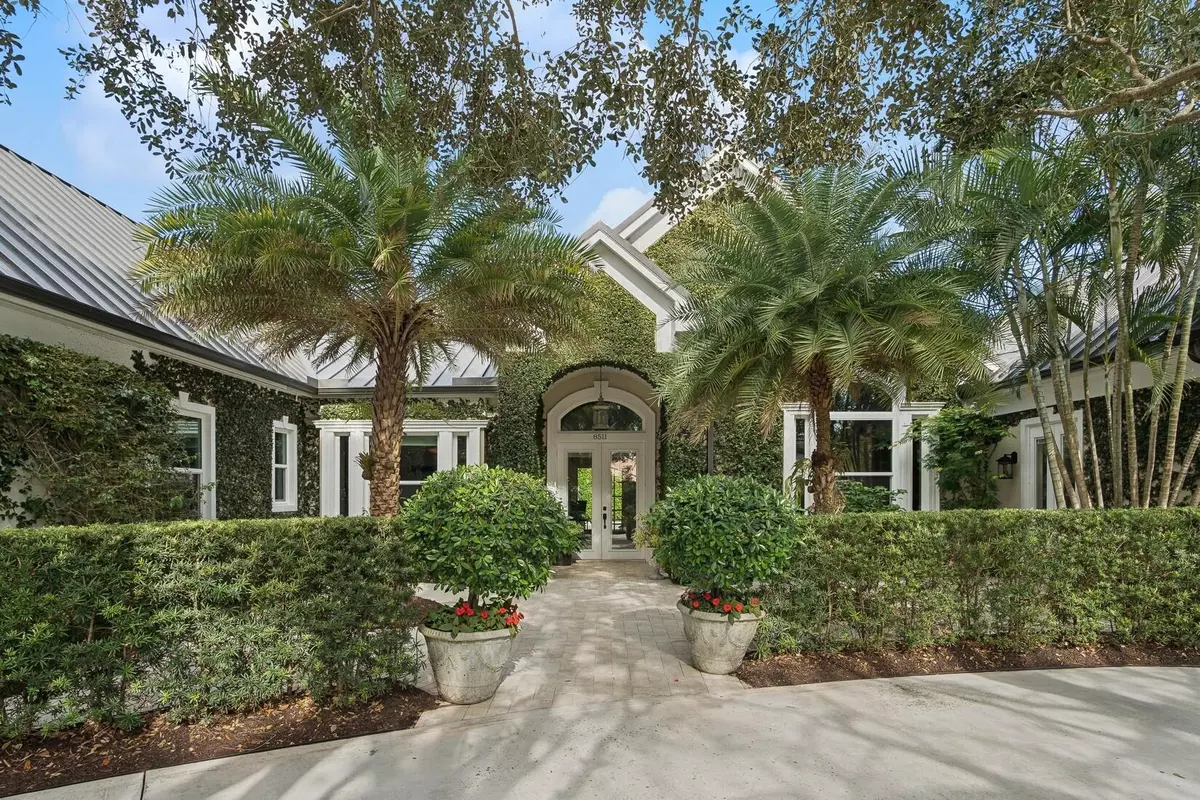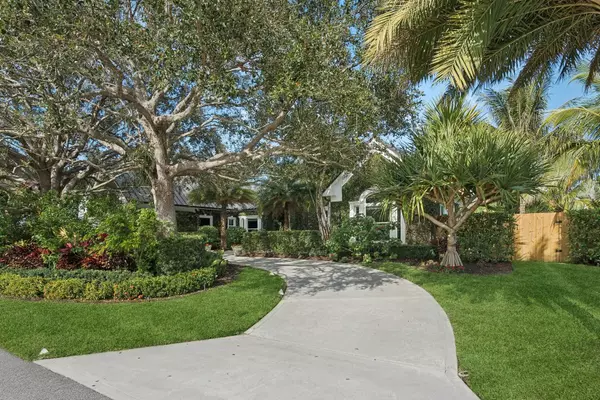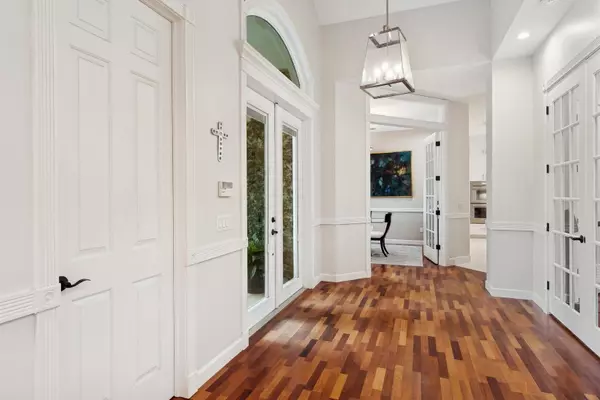8511 SE Quail Ridge WAY Hobe Sound, FL 33455
4 Beds
3.1 Baths
3,755 SqFt
UPDATED:
01/17/2025 06:12 PM
Key Details
Property Type Single Family Home
Sub Type Single Family Detached
Listing Status Active
Purchase Type For Sale
Square Footage 3,755 sqft
Price per Sqft $599
Subdivision Quail Ridge
MLS Listing ID RX-11053027
Style Ranch,Traditional
Bedrooms 4
Full Baths 3
Half Baths 1
Construction Status Resale
HOA Fees $33/mo
HOA Y/N Yes
Year Built 1999
Annual Tax Amount $8,215
Tax Year 2024
Lot Size 0.357 Acres
Property Description
Location
State FL
County Martin
Community Quail Ridge
Area 14 - Hobe Sound/Stuart - South Of Cove Rd
Zoning RES
Rooms
Other Rooms Attic, Den/Office, Family, Laundry-Inside, Laundry-Util/Closet, Media, Storage
Master Bath Bidet, Dual Sinks, Mstr Bdrm - Ground, Mstr Bdrm - Sitting, Separate Shower, Spa Tub & Shower
Interior
Interior Features Bar, Built-in Shelves, Ctdrl/Vault Ceilings, Custom Mirror, Entry Lvl Lvng Area, Foyer, French Door, Kitchen Island, Laundry Tub, Pantry, Pull Down Stairs, Roman Tub, Split Bedroom, Volume Ceiling, Walk-in Closet, Wet Bar
Heating Central, Zoned
Cooling Ceiling Fan, Central, Zoned
Flooring Marble, Tile, Wood Floor
Furnishings Furniture Negotiable,Unfurnished
Exterior
Exterior Feature Auto Sprinkler, Covered Patio, Custom Lighting, Fence, Fruit Tree(s), Open Patio, Outdoor Shower, Solar Panels, Well Sprinkler, Zoned Sprinkler
Parking Features 2+ Spaces, Drive - Circular, Driveway, Garage - Attached
Garage Spaces 2.0
Pool Auto Chlorinator, Heated, Inground, Salt Chlorination
Community Features Sold As-Is
Utilities Available Cable, Public Sewer, Public Water, Underground
Amenities Available Sidewalks
Waterfront Description None
View Garden, Pool
Roof Type Metal
Present Use Sold As-Is
Exposure South
Private Pool Yes
Building
Lot Description 1/4 to 1/2 Acre, East of US-1, Public Road
Story 1.00
Foundation CBS
Construction Status Resale
Schools
Elementary Schools Hobe Sound Elementary School
Middle Schools Murray Middle School
High Schools South Fork High School
Others
Pets Allowed Yes
HOA Fee Include Common Areas,Reserve Funds
Senior Community No Hopa
Restrictions Buyer Approval,None,Tenant Approval
Security Features Security Light,Security Sys-Owned,TV Camera
Acceptable Financing Cash, Conventional
Horse Property No
Membership Fee Required No
Listing Terms Cash, Conventional
Financing Cash,Conventional




