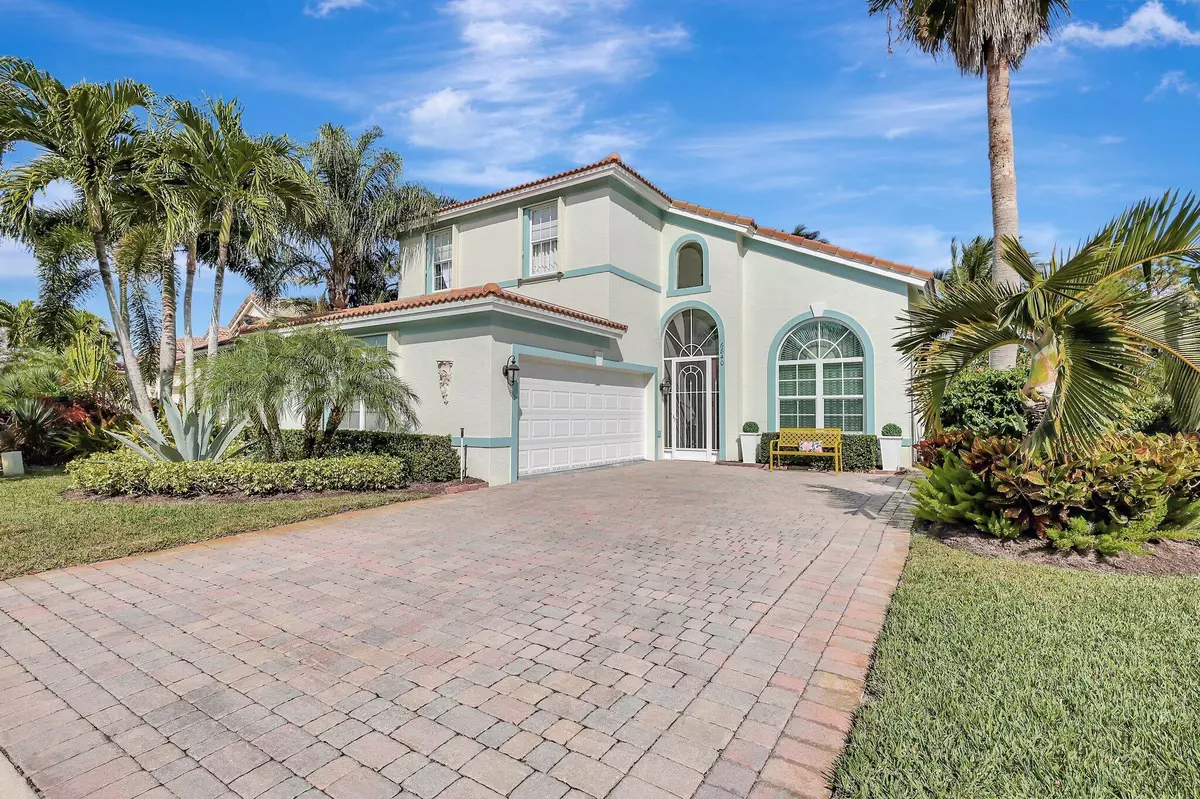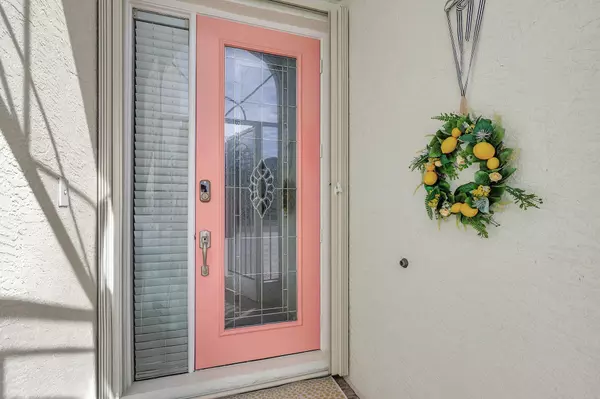6840 SE Twin Oaks CIR Stuart, FL 34997
4 Beds
2.1 Baths
2,174 SqFt
UPDATED:
01/25/2025 10:49 PM
Key Details
Property Type Single Family Home
Sub Type Single Family Detached
Listing Status Active
Purchase Type For Sale
Square Footage 2,174 sqft
Price per Sqft $321
Subdivision Summerfield
MLS Listing ID RX-11053092
Style Contemporary
Bedrooms 4
Full Baths 2
Half Baths 1
Construction Status Resale
HOA Fees $197/mo
HOA Y/N Yes
Year Built 2004
Annual Tax Amount $6,231
Tax Year 2024
Lot Size 6,604 Sqft
Property Description
Location
State FL
County Martin
Area 14 - Hobe Sound/Stuart - South Of Cove Rd
Zoning PUD-R
Rooms
Other Rooms Family, Laundry-Inside, Loft
Master Bath Dual Sinks, Mstr Bdrm - Ground, Separate Shower, Separate Tub
Interior
Interior Features Ctdrl/Vault Ceilings, Entry Lvl Lvng Area, Laundry Tub, Pantry, Roman Tub, Split Bedroom, Volume Ceiling, Walk-in Closet
Heating Central, Electric
Cooling Ceiling Fan, Central, Electric
Flooring Ceramic Tile, Tile
Furnishings Unfurnished
Exterior
Exterior Feature Auto Sprinkler, Built-in Grill, Covered Patio, Custom Lighting, Fence, Fruit Tree(s), Screen Porch, Screened Patio, Summer Kitchen, Well Sprinkler, Zoned Sprinkler
Parking Features 2+ Spaces, Driveway, Garage - Attached
Garage Spaces 2.0
Pool Concrete, Equipment Included, Freeform, Heated, Inground, Salt Chlorination, Screened
Community Features Disclosure, Gated Community
Utilities Available Cable, Electric, Public Sewer, Public Water
Amenities Available Clubhouse, Fitness Center, Golf Course, Library, Manager on Site, Pickleball, Pool, Sidewalks, Street Lights, Tennis
Waterfront Description None
View Pool, Preserve
Roof Type Barrel,Concrete Tile
Present Use Disclosure
Exposure Southwest
Private Pool Yes
Building
Lot Description < 1/4 Acre, Paved Road, Private Road, Sidewalks
Story 2.00
Unit Features Multi-Level
Foundation Block, CBS, Concrete
Construction Status Resale
Schools
Elementary Schools Sea Wind Elementary School
Middle Schools Murray Middle School
High Schools South Fork High School
Others
Pets Allowed Yes
HOA Fee Include Cable,Common Areas,Management Fees,Manager,Other,Pool Service,Recrtnal Facility,Reserve Funds,Security
Senior Community No Hopa
Restrictions Buyer Approval,Commercial Vehicles Prohibited,Lease OK w/Restrict,No Boat,No RV,Other
Security Features Gate - Unmanned
Acceptable Financing Cash, Conventional, FHA, VA
Horse Property No
Membership Fee Required No
Listing Terms Cash, Conventional, FHA, VA
Financing Cash,Conventional,FHA,VA




