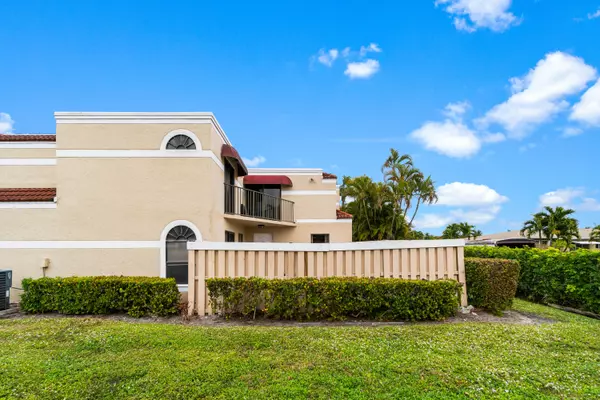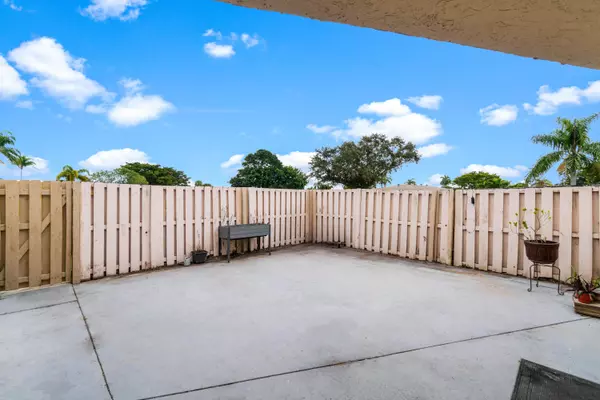3660 Village DR B Delray Beach, FL 33445
3 Beds
3 Baths
1,326 SqFt
UPDATED:
01/17/2025 07:15 AM
Key Details
Property Type Townhouse
Sub Type Townhouse
Listing Status Active
Purchase Type For Sale
Square Footage 1,326 sqft
Price per Sqft $263
Subdivision Le Village De Provence
MLS Listing ID RX-11053132
Style Courtyard
Bedrooms 3
Full Baths 3
Construction Status Resale
HOA Fees $444/mo
HOA Y/N Yes
Year Built 1988
Annual Tax Amount $4,383
Tax Year 2024
Lot Size 1,333 Sqft
Property Description
Location
State FL
County Palm Beach
Community Le Village De Provence - Chateau Wood
Area 4540
Zoning RM(cit
Rooms
Other Rooms Laundry-Inside, Storage
Master Bath Mstr Bdrm - Upstairs
Interior
Interior Features Entry Lvl Lvng Area
Heating Central, Electric
Cooling Ceiling Fan, Central, Electric
Flooring Ceramic Tile, Vinyl Floor
Furnishings Furniture Negotiable
Exterior
Exterior Feature Auto Sprinkler, Fence, Open Balcony, Tennis Court
Parking Features 2+ Spaces, Assigned
Community Features Sold As-Is
Utilities Available Cable, Public Sewer, Public Water, Underground
Amenities Available Pool, Tennis
Waterfront Description None
View Garden
Roof Type Mansard
Present Use Sold As-Is
Exposure South
Private Pool No
Building
Lot Description < 1/4 Acre
Story 2.00
Unit Features Corner
Foundation CBS
Construction Status Resale
Schools
Elementary Schools Crosspointe Elementary School
Middle Schools Carver Middle School
High Schools Atlantic High School
Others
Pets Allowed Yes
HOA Fee Include Common Areas,Insurance-Bldg,Lawn Care,Maintenance-Exterior,Pool Service,Roof Maintenance
Senior Community No Hopa
Restrictions Lease OK
Acceptable Financing Cash, Conventional, FHA, VA
Horse Property No
Membership Fee Required No
Listing Terms Cash, Conventional, FHA, VA
Financing Cash,Conventional,FHA,VA




